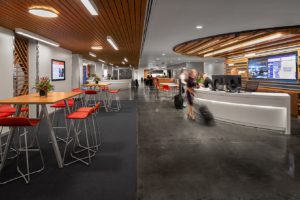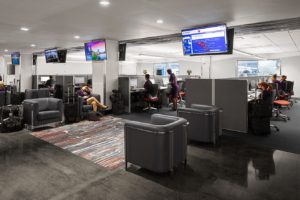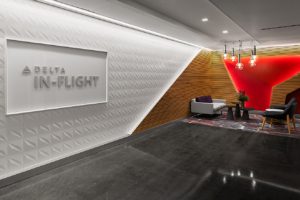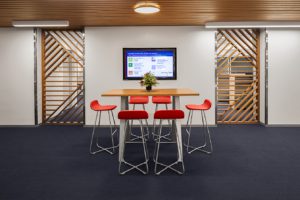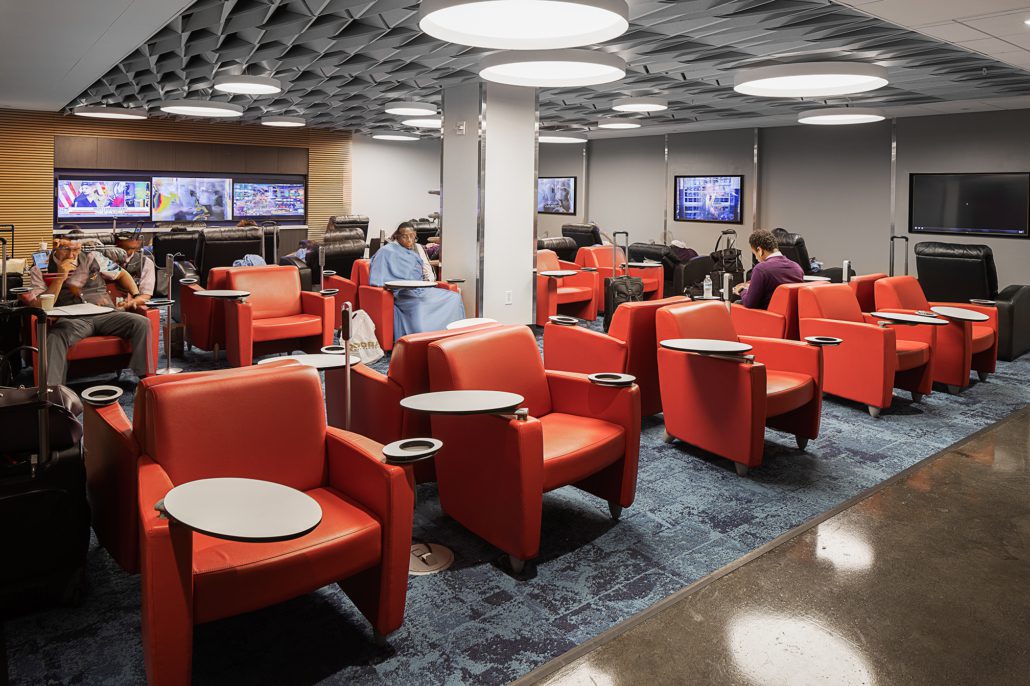Delta Concourse A In-Flight is Complete!
This 23,500 square-foot project was originally slated to be five phases with a nine-month duration. However, the project team identified a location in another concourse to temporarily relocate the In-Flight Operations allowing the work to be completed in a single phase which resulted in a reduction to the overall duration. The scope included a complete gut of the existing space and an addition of a new hydraulic elevator between two passenger gates to allow easier access between levels for the In-Flight crew. The project also included the install of an Eaton lighting control system, sealed concrete floors, architectural ceiling systems including Arktura ceiling baffles, large custom event desk and millwork features, conference rooms with video conferencing, social hub and break room areas, new exterior windows with views of departing planes, sleep lounge, quiet lounge, open lounge with workstations, phone rooms and briefing areas for on-the-go meetings.
