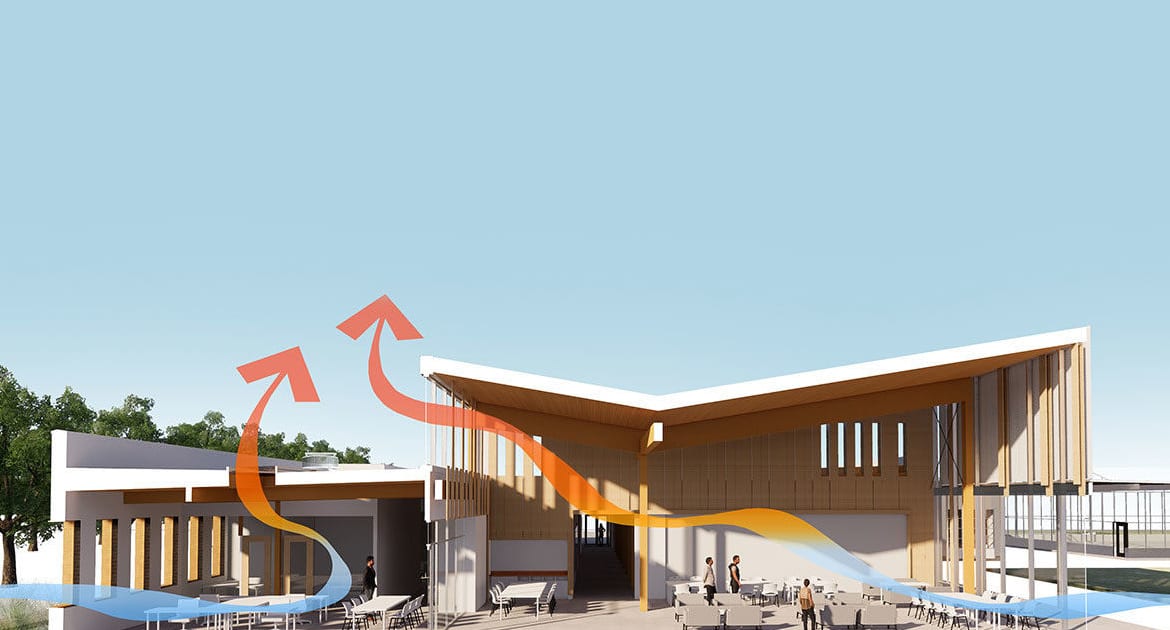Multi-Faceted Approach to Sustainability in Oregon
The Chemeketa Community College Agriculture Complex is a new multi-building project located in Salem, OR. The NetZero project features a new LEED Silver-equivalent 17,000-square-foot classroom building, headhouse with flexible learning and research classroom, and pavilion building. The site consists of eight acres that includes a 3,600-square-foot greenhouse, hoop-house, two large growing fields, demonstration gardens, and an outdoor amphitheater space to support outdoor learning, along with industry events and farmers markets.
The mass timber structure features Mass Plywood Panels (MPP) held in place with glued-laminated columns and beams. This project was only the second one in the United States to utilize mass plywood panels in the roof, which much like cross-laminated timber panels, but are a veneer-based product instead. This provided a cost savings over CLT as the building is only a single story and the panel thickness could be reduced to the minimum thickness of 2″, resulting in a significant reduction in fiber. Thanks to a significant amount of engineering and testing to ensure its viability, it has proven to be highly successful. The entire mass timber package was furnished and installed by Swinerton Mass Timber.
The mechanical system is extremely efficient and includes passive heating and cooling strategies throughout the space. Window vents are equipped with fully-automated chain-driven actuators that open and close the window vents. As the vents open, the DDC system also activates a series of dampers and turbine ventilators on the roof that act like an exhaust fan to pull natural ventilation through the window vents and throughout the building.
The slab-on-grade contains over a mile of radiant/hydronic piping served by air-cooled modular heat pump units to provide an extremely efficient and consistent way of heating and cooling that radiates through the floor. Forced air is provided by a dedicated outside air energy recovery unit.
Along the south facade of the classroom building a steel canopy supports a 45 KW photovoltaic roof panel system that serves double-duty as a shelter and connection to the headhouse.
Early on in construction, our team worked with Chemeketa Community College on the submission of a PGE grant to double the size of the PV array by adding panels to both the classroom building and pavilion. Due to the timing of the grant, Swinerton proceeded with the infrastructure required for the additional PV panels. The approval of this grant is in the final stages and the additional 45 KW PV array will result in a NetZero project.
The project took advantage of nearly every trade group we have available in the Northwest, including affiliate company SAK Builders, Swinerton Mass Timber, and Swinerton’s self-perform drywall and cleanup services.



