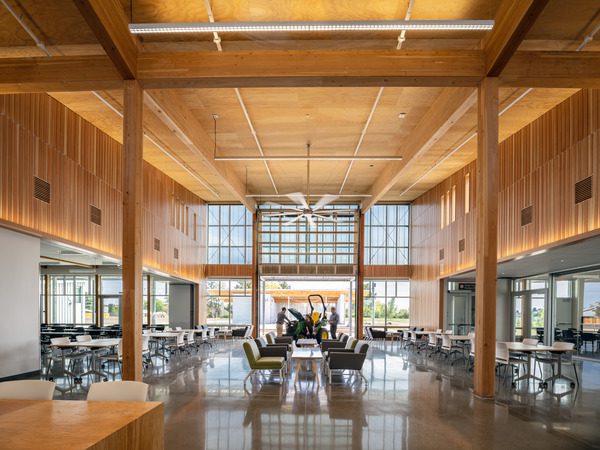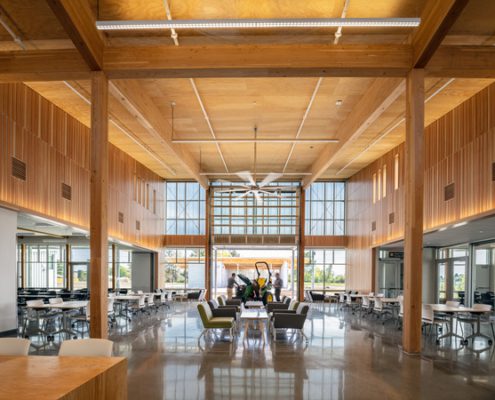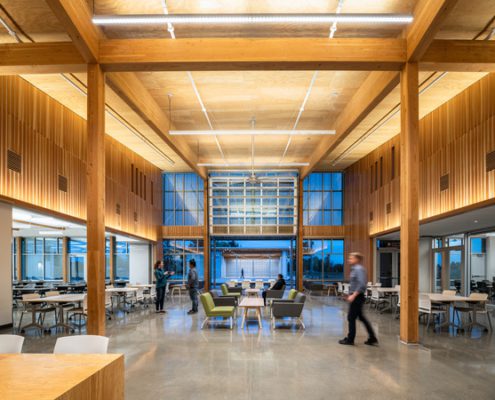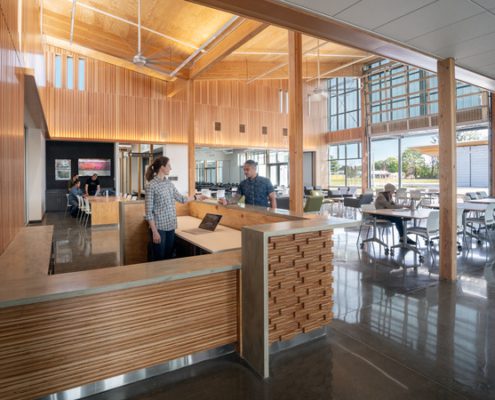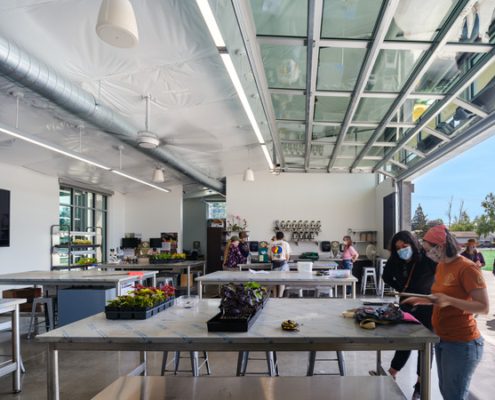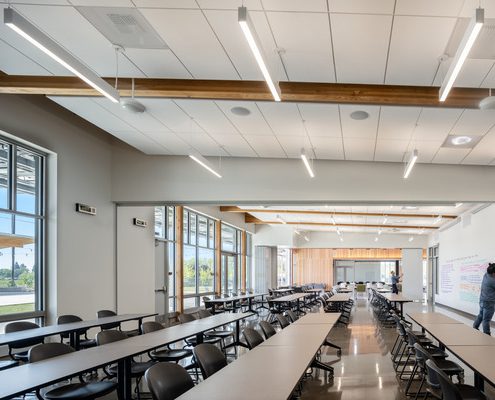Chemeketa Agricultural Complex
Project Location
Salem, OR
Owner
Chemeketa Community College
Architect
FFA Architecture + Interiors
Engineer
KPFF Consulting Engineers
Supply Partner
Rosboro Forest Products
Market
Community College, Education, Mass Timber
Services
General Contracting, Preconstruction, Self-Perform
Region
Pacific Northwest
Swinerton Office Location
Portland, Oregon
Keywords
NetZero, LEED Silver-equivalent, Willamette Valley, Mass Timber, Classroom, Laboratory, Self-Perform, Mass Timber
Awards
WoodWorks, Wood Design Award, Regional Excellence
The NetZero project is a cluster of three unique academic buildings surrounded by multiple agricultural, garden, and landscape areas to serve various academic and research activities. At the heart of the complex will be a new 15,000-square-foot academic building featuring functional learning environments. The LEED Silver-equivalent building is constructed entirely of locally-produced glulam columns and beams and exposed Mass Plywood Panel (MPP) ceilings. Adjacent to the building will stand a flexible learning and research classroom that utilizes steel columns and locally-built roof trusses. Across the courtyard, a 3,000-square-foot Pavilion building will offer open-air classroom space and a gathering area. This building features a combination of glulam and steel columns, glulam beams, and an exposed butterfly roof with Mass Plywood Panels that channel water to a central gutter and out to a rain garden. Located between the pavilion and main classroom building, 100-person amphitheater will support outdoor group training, presentations, and community outreach activities.

