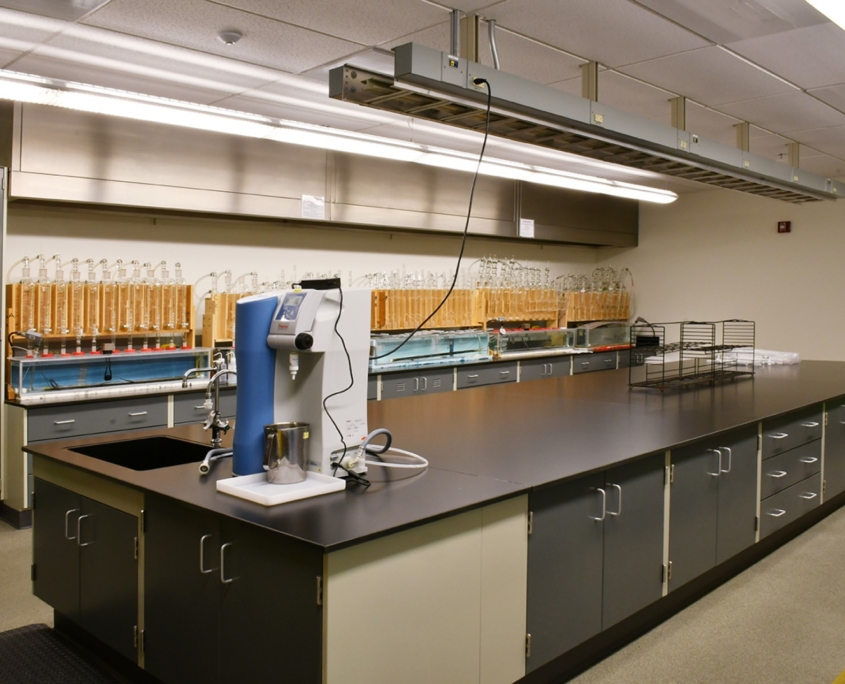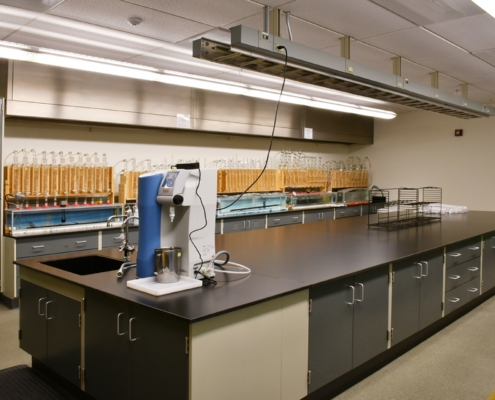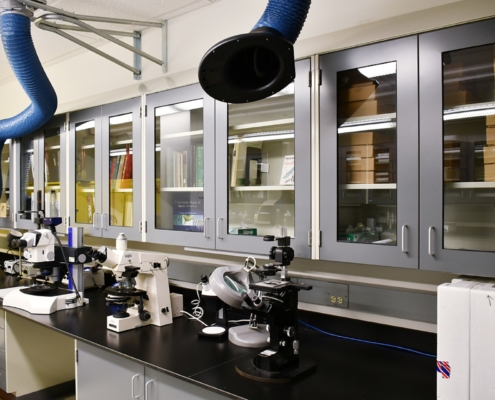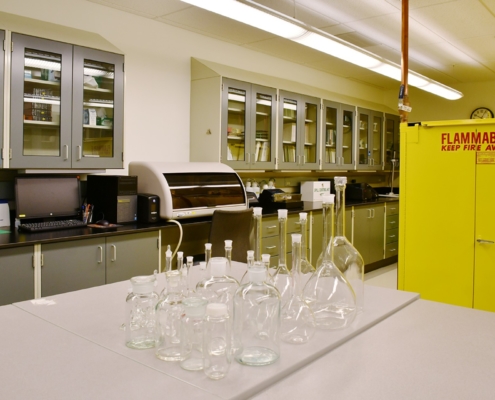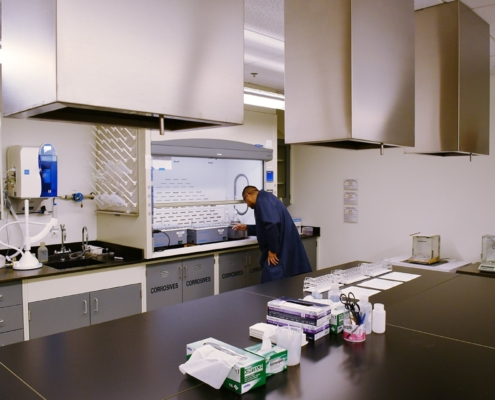EPA Building 25 Co-Location Project, Denver Federal Center
Project Location
Denver, CO
Owner
GSA
Architect
Anderson Mason Dale Architects
Market
Life Science
Services
General Contracting, Green, Preconstruction
Region
Central
Swinerton Office Location
Denver, Colorado
Keywords
High-tech Wet & Dry Laboratories, Operational Facility, Phased Construction, Swing space, Uninterrupted Operational Services, Major Demolition Inspections
This project is a complex renovation of a high-tech laboratory facilities at the Environmental Protection Agency (EPA) Region 8 in Building 25 at the Denver Federal Center.
The Building 25 renovation was a lump-sum, hard-bid win that was completed over four phases in a 24/7 operating laboratory with a strict budget. The project includes new lab spaces, moderate remodel of existing lab spaces, and minimal overall remodel of associated office and support spaces. The project is split between two floors with 124,500 square feet on the first-floor area having lab functions and 44,500 square feet on the second floor being office space. The project includes sustainable laboratories designed and built to a LEED Silver.

