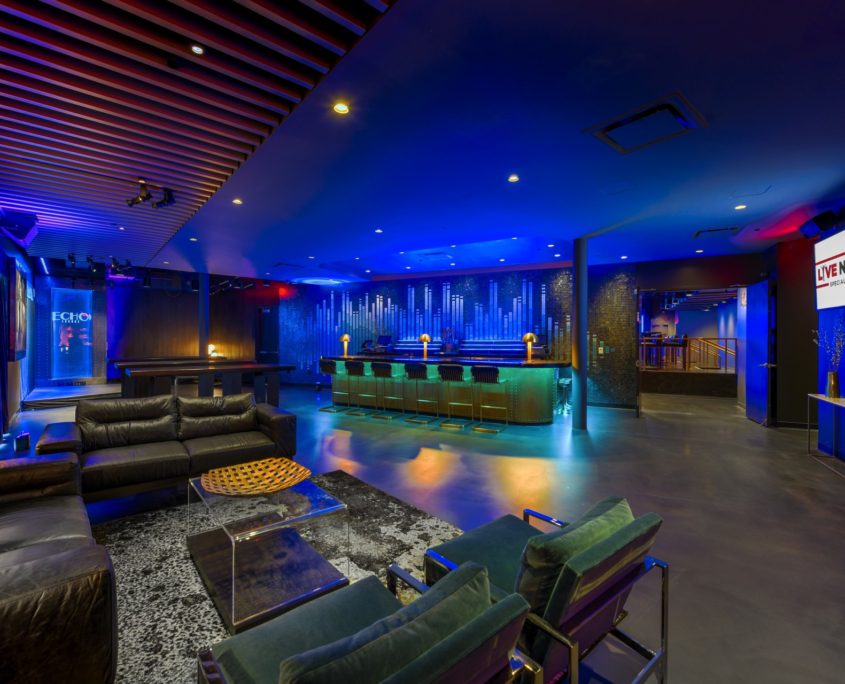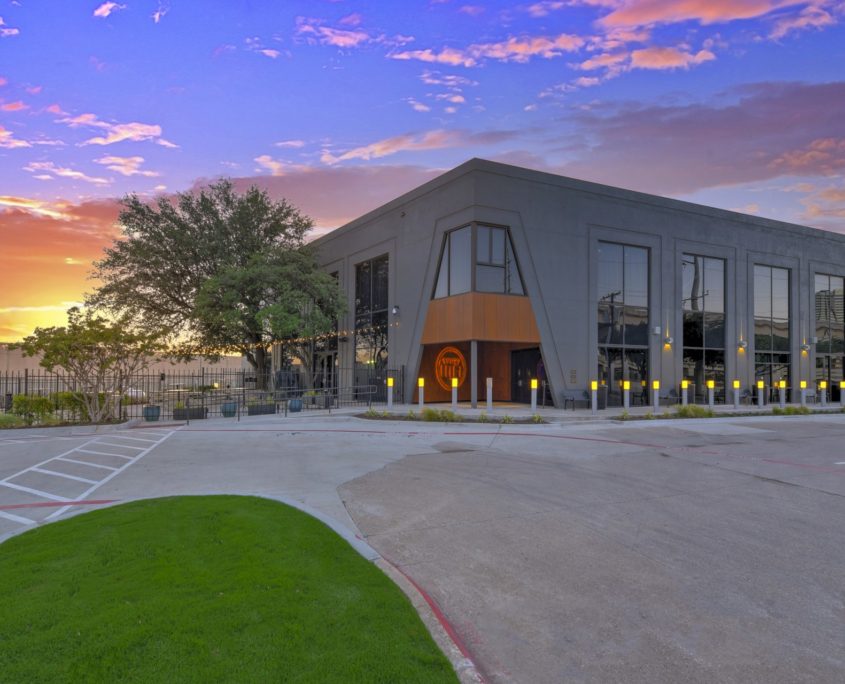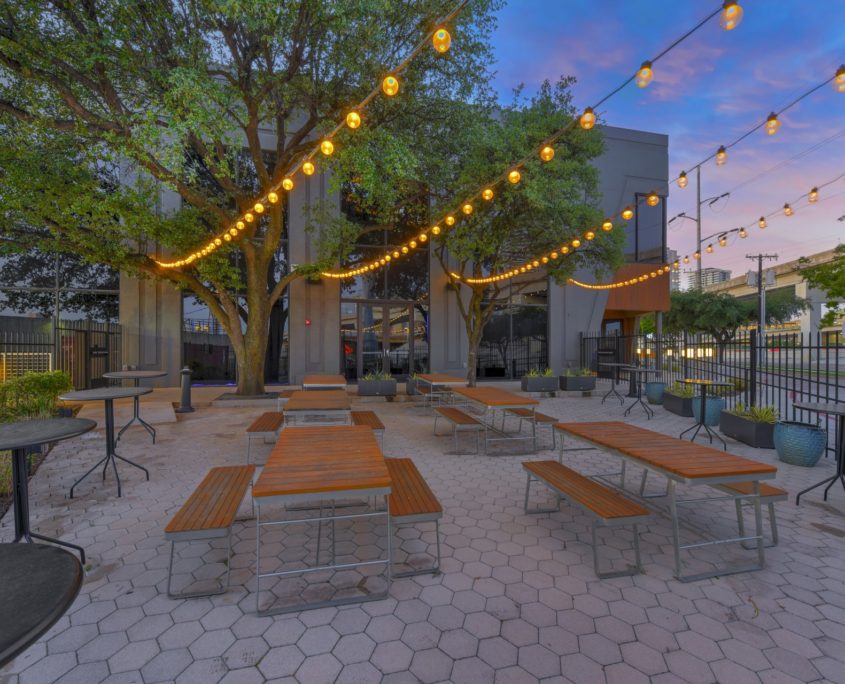Live Nation Dallas
Project Location
Dallas, TX
Owner
Live Nation
Architect
Rios Clementi Hale Studios
Market
Corporate Services, Special Projects
Services
General Contracting, Preconstruction
Region
Central
Swinerton Office Location
Dallas, Texas
Keywords
Adaptive Reuse, VD&C, Demolition, Fast-Tracked, Value Engineering
Swinerton provided general contracting services for the tenant improvement of Live Nation Dallas, a 35-year-old industrial building. The scope of the project included interior demolition of all partitions and systems and structural demolition of the floors to create a depression for the dance floor. To construct a double-height space for the music hall, the project team strengthened the existing structure and added an elevator for vertical transportation. The newly renovated entertainment venue provides an intimate, yet high-end space for concert goers. Along with typical amenities, patrons also have access to a new outdoor deck with a full bar.
Since this project required complex structural demolition, the team utilized laser scanning and VDC technology to model the MEP and structural systems. Being that the building is over 35-years-old, modeling the structure provided additional assurance that the as-built information was accurate.





