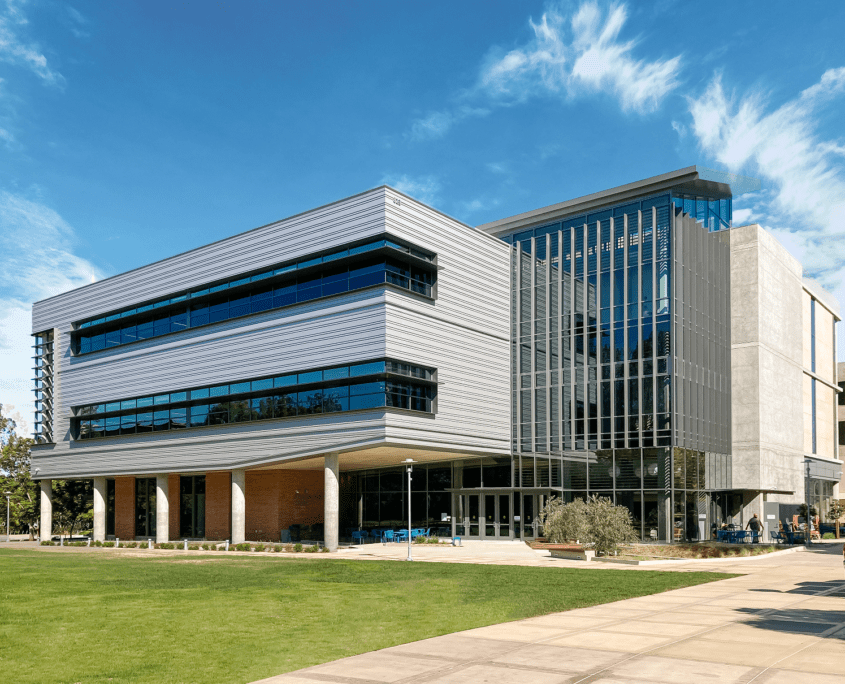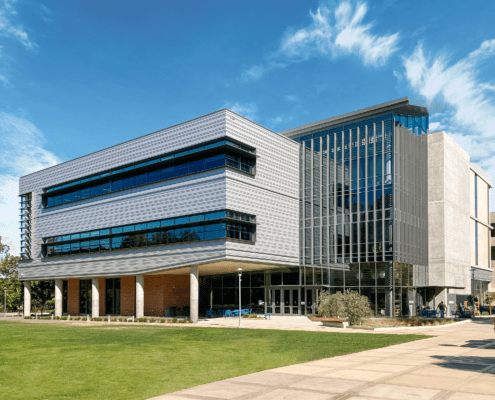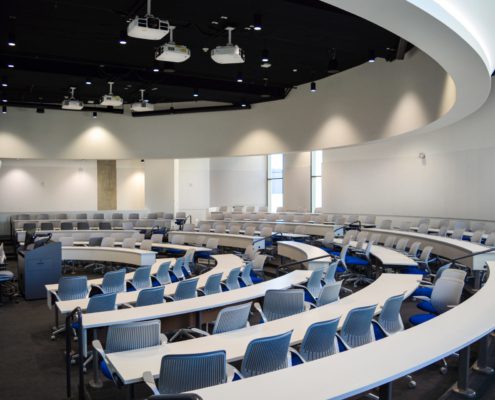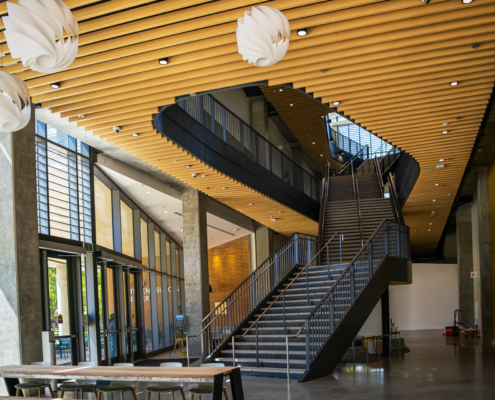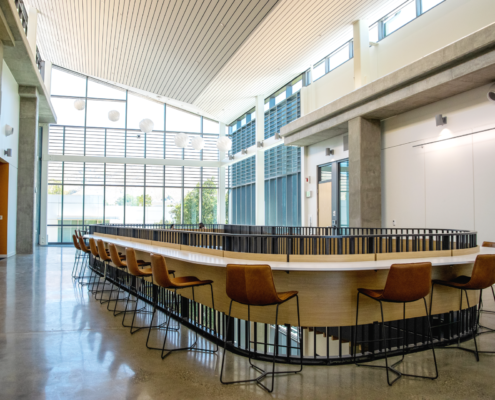University of California, Riverside Student Success Center
Project Location
Riverside, CA
Owner
University of California, Riverside
Architect
Gensler
Market
Education, Higher Education
Services
Design Build, General Contracting, Self-Perform, firestopping
Region
Southern California
Swinerton Office Location
Los Angeles, California, Santa Ana, California
Keywords
New Construction, Occupied Campus, Teaching Facility, Student Multi-Purpose Space
The University of California Riverside (UCR) Student Success Center (Project) is a new facility of 60,000 GSF / 39,000 ASF. The purpose of the Project is to address UCR’s growing student population and its shortfall in classroom capacity. UCR envisions the Project to increase utilization of instructional and student space and uphold UCR’s academic mission through its explicit focus on “student success”. The Project consists of three primary program elements:
- General assignment classrooms designed for modern pedagogies and technology;
- Multipurpose student life spaces for use by student organizations, and areas for scholarly activity such as tutoring, mentoring, and study;
- Dining Services space (shelled) for the development and fit-out of a new dining concept on campus.
The overall goal for the Student Success Center is to create a visionary and transformational facility that supports education and student success through active learning, collaboration, and community building, while also responding to the external site and climate conditions in a manner that integrates the building into the surrounding campus landscape. Bringing together classrooms and student life space, the Project has a unique opportunity to create highly utilized instructional, collaborative, and social spaces by capitalizing on synergies between these two facets of the student experience.
The University envisions the Project to be a showcase piece; a unique and dynamic location that becomes the number one stop on the campus tour. While function and practicality are key, the facility shall also inspire creativity and create a memorable place, one that engenders a deep emotional attachment for the students, faculty, and staff who inhabit the space. Located at the prominent intersection of the Arts Mall and Carillon Mall, the Project shall be a gateway building, providing an enhanced identity to the Academic Core.

