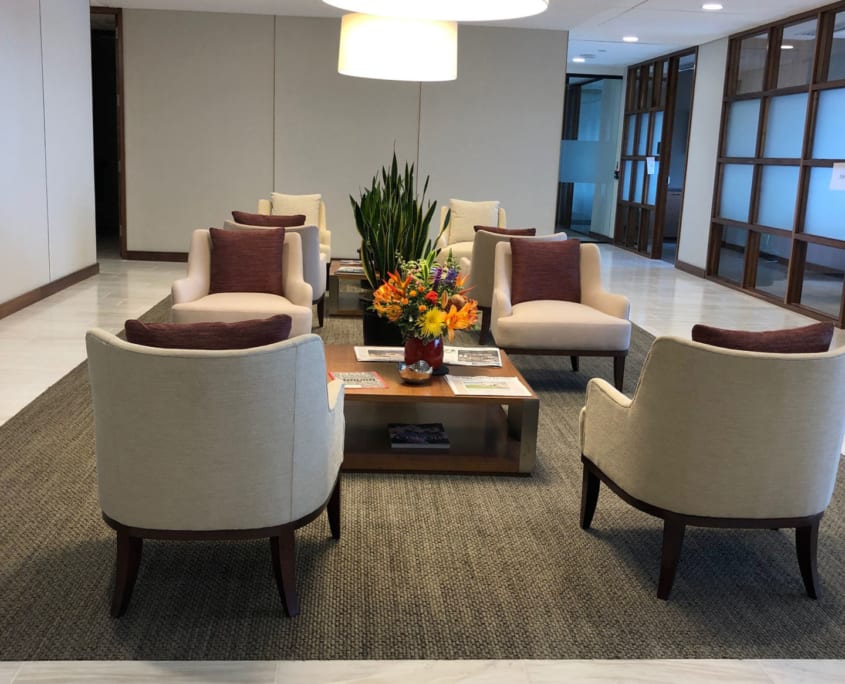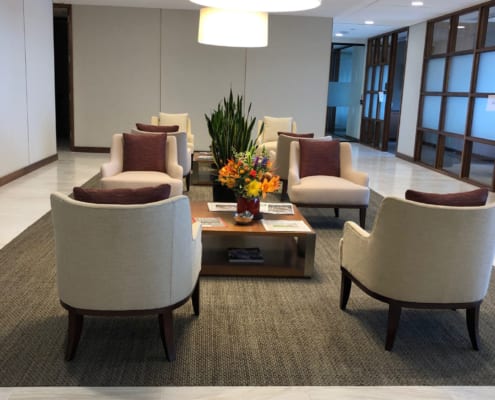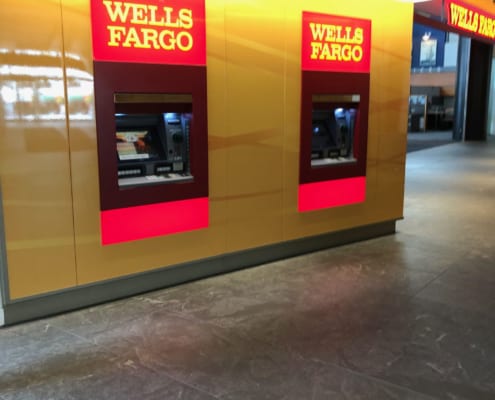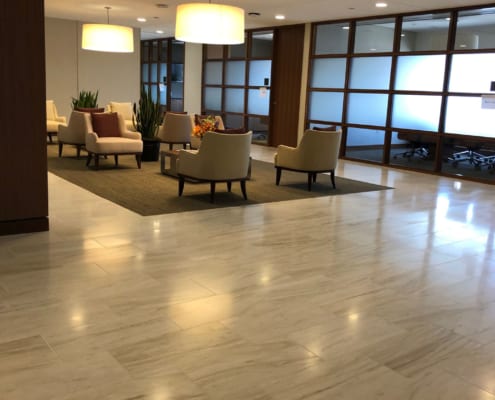Wells Fargo
Project Location
Seattle, WA
Owner
Wells Fargo
Architect
Ankrom Moisan Architects
Market
Corporate Services, Office
Services
General Contracting
Region
Pacific Northwest
Swinerton Office Location
Seattle, Washington
Keywords
Office, Financial Management, Conference Space, Reception
The Wells Fargo Restack was a 40,500-square-foot tenant improvement in the Wells Fargo Tower in downtown Seattle. The four-phase job consisted of consolidating nine floors into four floors. The main work took place on the 40th floor of the high-rise and consisted of private wealth consulting offices. Finishes consists of many wood and walnut finishes, including the ceiling. The vacated floors were decommissioned while the remaining floors consist of private offices, conference rooms, open workstations, restrooms, breakrooms, elevator lobbies, and client zones.








