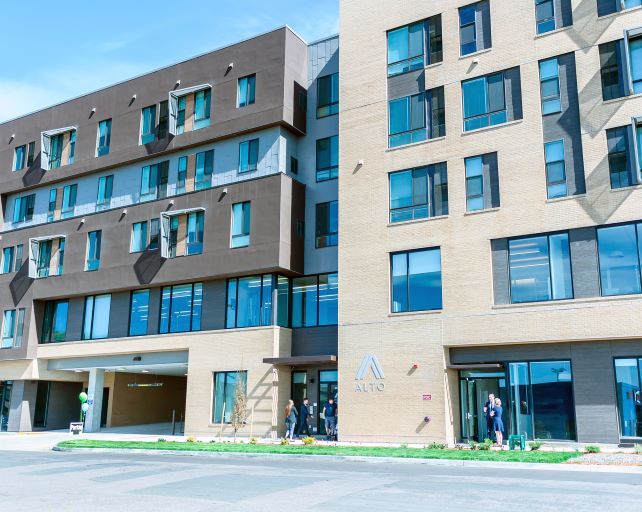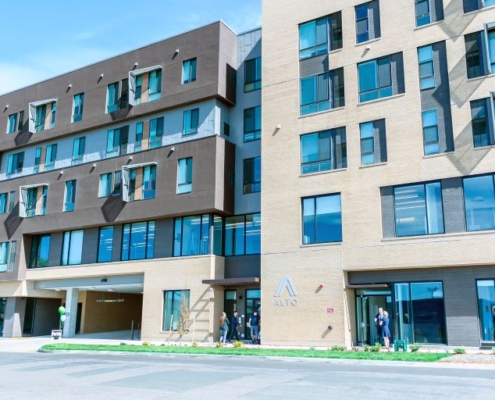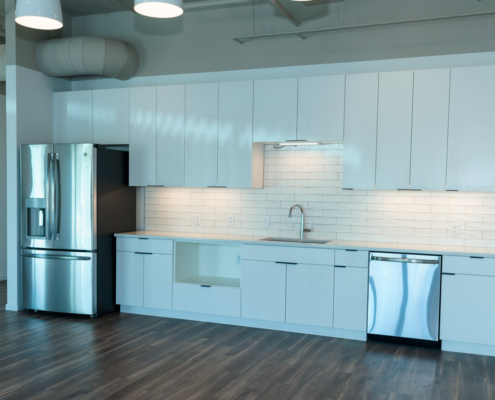Alto Apartments
Project Location
Westminister, CO
Owner
Adams County Housing Authority
Architect
SA+R Architects
Market
Affordable Housing
Services
General Contracting
Region
Central
Swinerton Office Location
Denver, Colorado
Keywords
Parking Structures-Integrated w/Bldg, Residential-Affordable Housing, Residential-For Rent
Swinerton provided general contracting services for the construction of a new five-story, 70-unit multifamily development at Westminster Station. The one- and two-bedroom units bring much needed transit-oriented affordable housing to the local community. The south-facing units offer uninterrupted views of Downtown Denver, while the two-story townhomes overlook the mountains to the west.
The development also includes one level of below-grade parking with 77 stalls, which is partially exposed due to the site’s slope, topped by wood and steel. The first level houses a new leasing office and Unison Housing Partners’ nonprofit community center. A non-egress stairway connects to the second level, which includes additional administrative space, residential units, and amenities such as a break room, fitness room, pet wash, bike storage room, and an additional 44 parking spots in the podium courtyard








