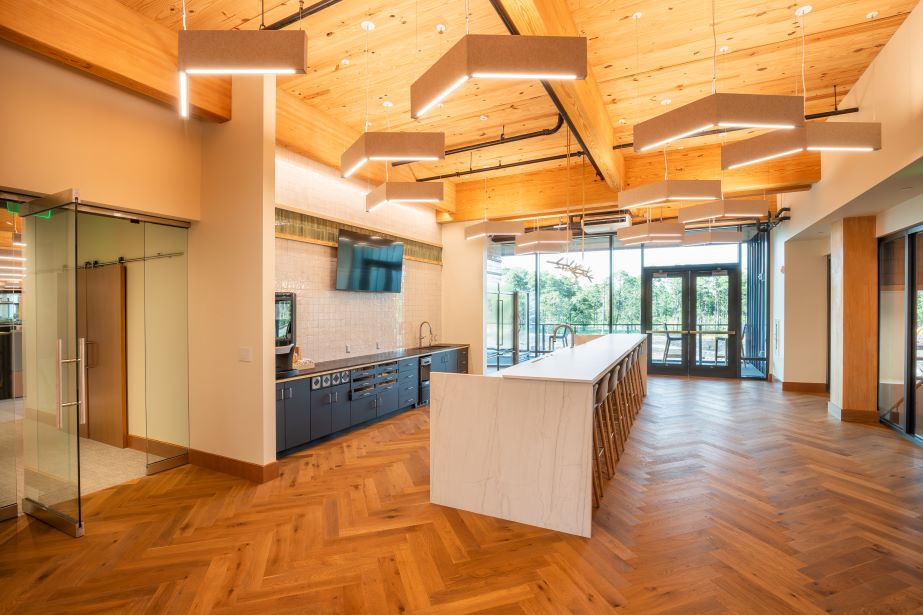An Expert Approach to Coordination Challenges
A newly unveiled mass timber office building in North Carolina takes Swinerton and Timberlab’s mass timber expertise bi-coastal—and proves why having an experienced mass timber partner team is important when constructing with engineered wood materials.
Nestled on 100 acres of beautiful coastal land in Wilmington, NC, the area’s first fully mass timber office building stands as an inviting wood and glass edifice.
Delivered as a joint venture between Swinerton Builders and Monteith Construction, Live Oak Bank Building 4 is a milestone project spanning four stories of cross-laminated timber (CLT) and glued laminated timber (glulam). It also marks the first building to use fabricated components from the new East Coast facility of Swinerton’s mass timber affiliate Timberlab.
Building 4 maximizes the biophilic properties of exposed timber through its 67,000-square-foot building footprint, bringing health and wellness benefits to more than 320 full-time Live Oak Bank employees who will use the space. The construction of the building was equally transformative, leveraging cutting-edge VDC technologies to maximize efficiencies and minimize errors and waste—particularly with the extensive mass timber scope.
Coordinating the Mass Timber Fabrication
Swinerton was responsible for 34% of the total project scope, including the concrete, masonry, interior framing and hanging, and exterior framing and sheathing, while Timberlab was responsible for the design, procurement, fabrication, and installation of the mass timber structure. The mass timber components in particular required detailed coordination. Utilizing Southern yellow pine—a hardwood native to the Southeast that has gained popularity among architects—the mass timber components were prefabricated offsite at Timberlab’s facility in Greenville, SC, to exact building specifications. The interior design plans called for visible MEP systems throughout much of the building, requiring multiple MEP schematics to ensure the systems’ functionality and alignment with the original aesthetic vision.
To execute the original design aesthetic while maintaining MEP system requirements, the team maximized the soffit height, allowing as much light into the space as possible while still properly housing the MEP systems. With less than an inch of tolerance in some of the soffits, quality and attention to detail were critical to successfully integrating the systems within the design. Leveraging VDC technology, Swinerton and Monteith preplanned floor penetration locations before the CLT panels were fabricated in order to provide service access from the floor above.
Additionally, the HVAC system had multiple refrigerant lines that needed to be precisely modeled and coordinated with maximum run lengths in mind. The CLT panels also had a maximum opening size, so ductwork had to be sized and located based on Timberlab’s exact calculations. The plans underwent multiple revisions by the team as they raced against the fabrication deadline for the mass timber components.
Due to Swinerton, Monteith, and Timberlab’s close collaboration, the teams were able to align the MEP penetrations with mass timber’s capabilities and aesthetic—and then ensure these details were correctly reflected in the final fabrication of components in the offsite facility. Once fabrication was completed, the CLT arrived at the site in 22 truckloads, while 20 trucks brought the glulam components.
Circumventing Weather Delays
As with many ground-up construction projects, Building 4’s progress was weather-dependent and required weather-proofing to protect the mass timber elements. While most of the surface area of the mass timber beams is sealed to protect the wood, the open penetrations were susceptible to water infiltration, leading to potential streaking or staining.
To avoid this risk of water intrusion, the team created a custom weather barrier from the ground floor to the roof. This barrier allowed the MEP teams to continue work before the roof was installed. Paired with the schedule efficiencies already afforded by mass timber construction itself, the project was delivered six months faster than a comparable build made with traditional concrete or steel.
As mass timber adoption accelerates in the US commercial construction market, successes like Live Oak Bank Building 4 exemplify the value of partnering with firms who holistically understand the nuances, challenges, and potential of this innovative building material. Swinerton and Timberlab are proud to continue pushing the boundaries of mass timber innovation and delivery, and defining the future of construction.



