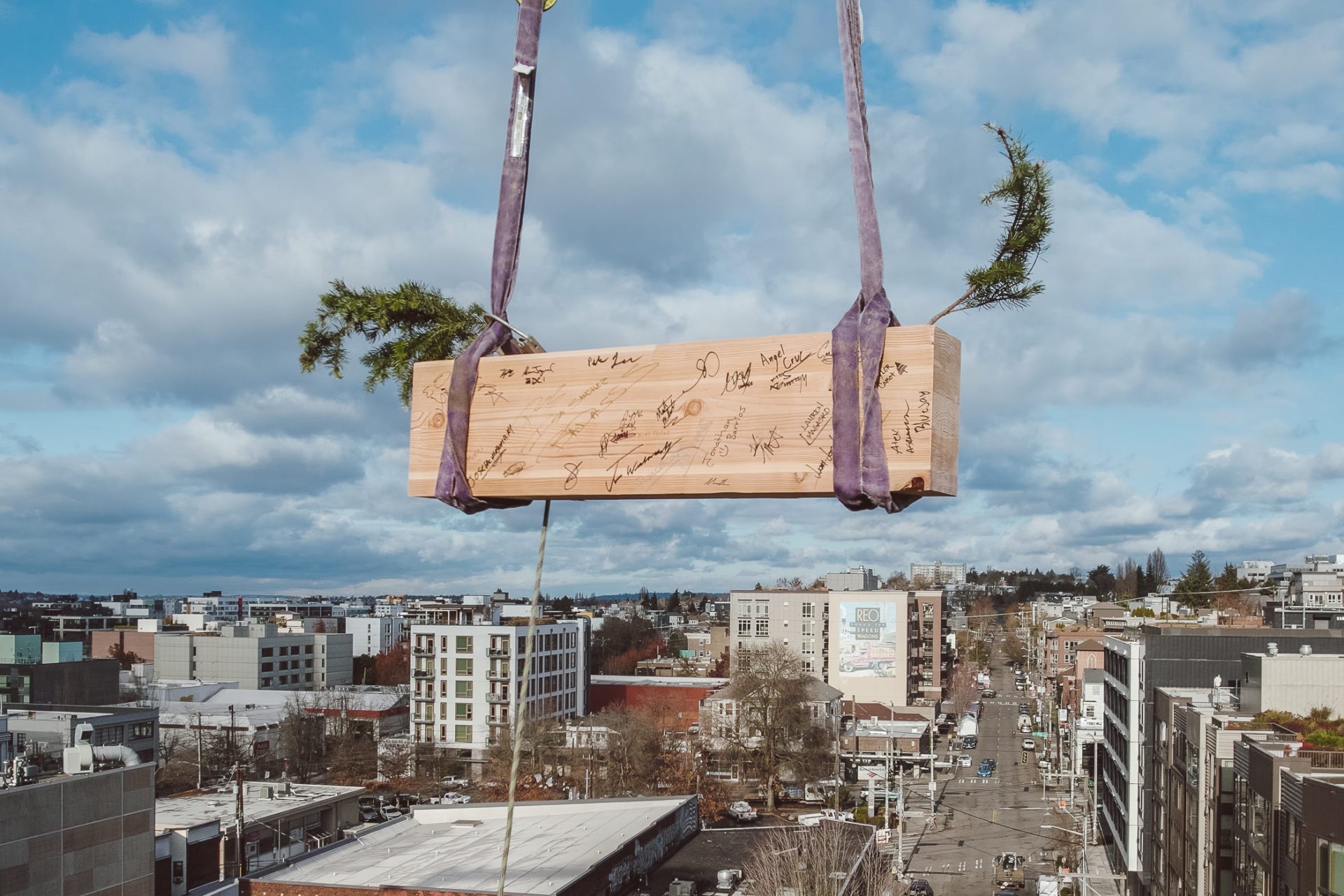First Mass Timber Middle-Income Housing Development in U.S., Tallest Mass Timber Building in Washington Hits Topping out Milestone
Seattle’s tallest mass timber building will fill critical need for middle-income workers, benefitting environment and residents
Swinerton, a 134-year-old builder with a reputation for innovation, announced today the topping out of the nation’s first middle-income housing development constructed of mass timber; and the tallest mass timber building in the City of Seattle. Heartwood is a workforce housing development standing at eight stories and 67,000 gross square feet. With a target completion in Spring 2023, Heartwood will provide 126 affordable rental units, filling a critical need for middle-income workers such as teachers, nonprofit employees, healthcare professionals and others who are increasingly priced out of high-cost cities. Located immediately adjacent to Seattle’s commercial corridor on Union and 14th St., Heartwood is close to transit, job centers and community services, benefiting the environment and residents.
“Heartwood will provide the community with desperately-needed middle-income housing for workers that is near job centers and mass transit, without sacrificing quality or our duty to the planet and its people,” said William Silva, Director of Preconstruction, Swinerton. “All made possible by an inspiring owner and a dedicated project team who worked tirelessly to bring this project to fruition, benefitting the residents and community for years to come.”
Heartwood is the first tall wood building permitted by Seattle. Swinerton joined the project team in a design-build capacity for the overall construction, including the mass timber structure which was detailed, fabricated and integrated by Timberlab, a full-service mass timber contractor. Through the design phase, Swinerton worked with architect, atelierjones and structural engineer, DCI Engineers to determine the optimal unit layout and structural grid to meet the programmatic and budget needs of the project. Swinerton also led meetings with the Seattle Department of Construction and Inspections to propose solutions that address fire and life safety during both construction and occupancy.
In addition to the 126 studio and one-bedroom apartments, the project also will feature a lobby, retail space, shared courtyard, fire pit, BBQ area, and multiple bike storage rooms. Constructed in just over 12 months, the building features exposed, eco-friendly Cross Laminated Timber (CLT) ceilings and glulam beams within the units, hallways and lobby, which lower the overall carbon footprint of the structure by almost half, compared with more traditional construction methods. Timberlab’s Taylor Cabot, project manager, and Lauren Magasako, digital construction and modeling lead, worked closely with the design team to develop a wood-to-wood bearing connection that eliminates steel hardware, saving both time and money. The project also will be 4-star Built Green Certified and is the recipient of the WoodWorks 2022 Design Award.



