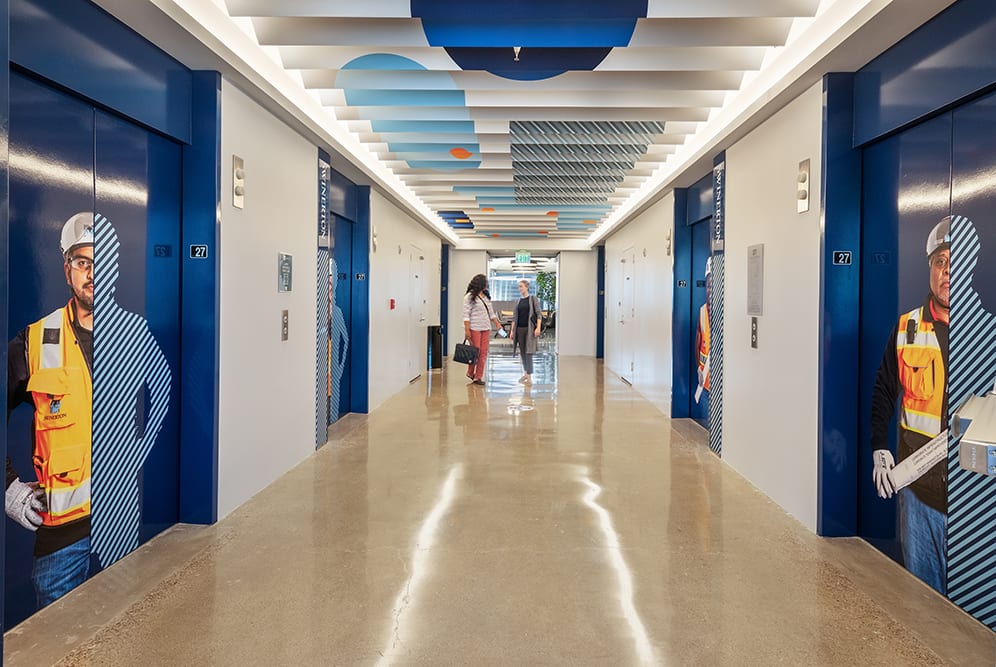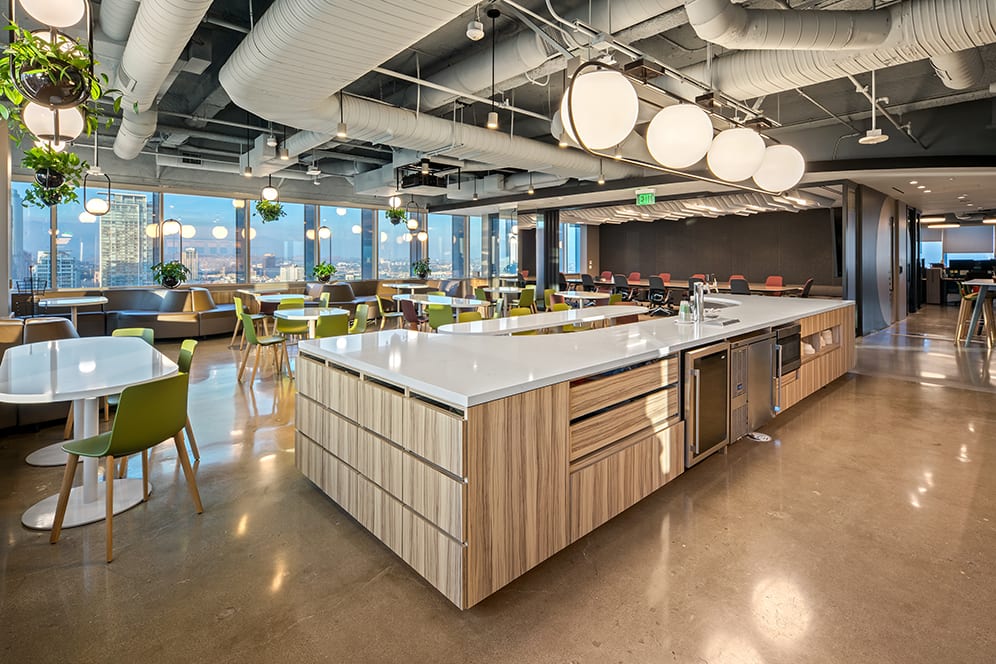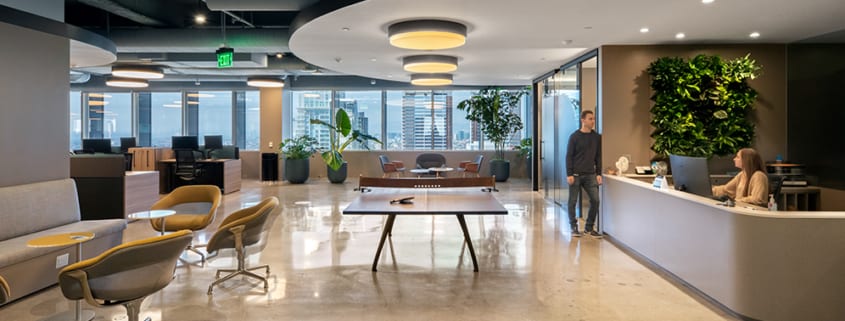Swinerton’s New LA Office Maximizes Special Projects Expertise
Last fall, Swinerton’s Los Angeles office expanded into a new and improved location. Set in the USC Tower in the emerging South Park area of Downtown LA, our new office is spread across the entire 27th floor of the building. With floor-to-ceiling windows throughout the space, all four sides offer sweeping 360-degree views of the Los Angeles skyline, the San Gabriel Mountains, and beyond.
While Swinerton has the strength and expertise of a large general contractor, we are a community contractor at heart. Our new office gives us a far-reaching view of Los Angeles’ vibrant multicultural neighborhoods we are helping to grow. It sets our sights on the bigger picture and inspires our mission to build better places in which to work and live.
“Swinerton has experienced incredible growth over the last five years. Our success has allowed us to expand both our Los Angeles and Orange County offices to new and improved locations. The welcoming and intuitive spaces of our Downtown LA office gives us the opportunity to better collaborate with our business partners and employee-owners,” said Lia Tatevosian, Vice President and Special Projects Division Manager.

Swinerton’s Downtown Los Angeles elevator lobby has custom wraps featuring employee-owners “earning their stripes.”
Much like our clients, we also wanted our new office to reflect Swinerton’s unique company culture. To meet our vision, we teamed with trusted design partner Shimoda Design Group and the Tangram/Steelcase team for our FF&E design and implementation needs. Together, we looked at the 19,500-square-foot shell space as a blank palette where we could design and build something to wholly call our own. After joining forces, we transformed the space into a modern, creative work environment for our employee-owners and business partners.
During the design phase, we pulled in our expertise in tenant improvements and the extensive capabilities of our in-house self-perform teams. This combined experience allowed us to utilize our own workforce for a large portion of the construction, while also maintaining our high-quality standards and adhering to our limited budget. Equally important, we relied on our valued trade partners to produce the same best-in-class workmanship we provide for our clients. These key partnerships included Taber Company (architectural millwork); Building & Computer Electric (electrical and mechanical); Giroux Glass (glass and glazing); Universal Metro (flooring); and Rodin Group (paint/wallcovering).
To create a sense of connection, our new office centers around an open space layout. It features efficient and collaborative workspaces, along with 16 open and closed-door meeting rooms. As a focal point for large meetings, the stunning glass boardroom immediately draws one’s attention. Our teams installed the boardroom’s large, custom plates of single pane glass. When needed, the glass walls can open into a large social space to host events for our employees and partners.

Open concept and flexible spaces to encourage company culture.
“Our design partners not only met but exceeded our vision to build a vibrant and modern office space to call our own,” said Tatevosian. “Our project team, trade partners, and self-perform teams then implemented that design to the utmost quality standards. It serves as a shining example to our clients that we can create the same high-end, innovative spaces for their employees and tenants.”
“Swinerton’s growth has come as a direct result of our employees’ commitment to our companywide culture, vision, personal development, and One Team approach,” Lia adds. “The opportunities for our employees are limitless, and we are excited that our new offices can reflect that.”



