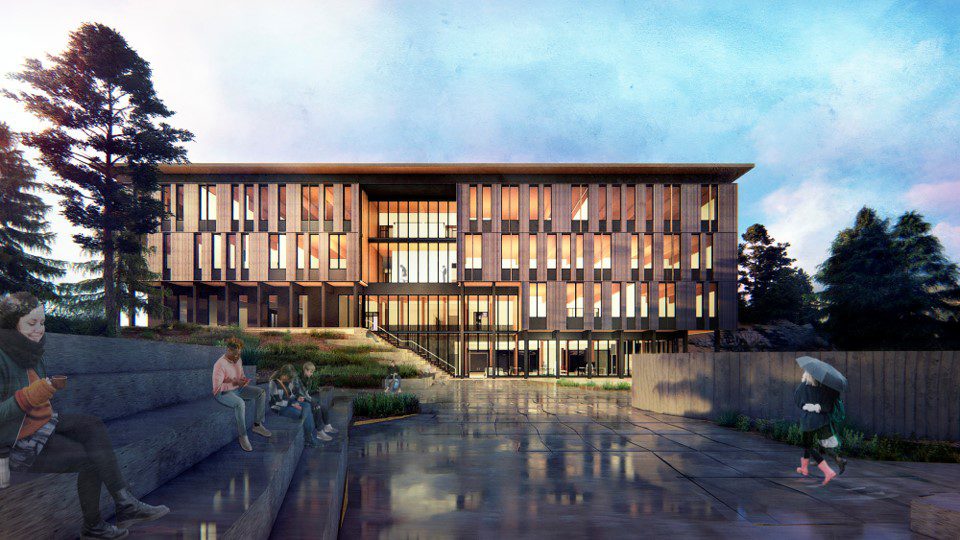
OREGON STATE UNIVERSITY CASCADES INTO SHAPE
For 20 years, Oregon State University (OSU) has envisioned a campus extension in Central Oregon, providing academic and research excellence through innovative degrees. OSU’s journey began with a partnership at Central Oregon Community
College (CCC) administering classes within the CCC campus. Interest in OSU’s program continues to rise, which led them to construct their first building in Bend, OR, and launch the expansion into reality. Known as Oregon State University-Cascades, the master plan calls for new academic, residential, and student life buildings. The campus will also be Oregon’s first net-zero-energy university campus.
In April, the groundbreaking for Academic Building 2 utilized an innovative approach considering social distancing requirements. Nearly 40 individuals took part in a virtual conference, celebrating and sharing in their excitement of the new building. A live-streamed drone fly-over of the campus site, which is a former pumice mine and landfill, gave perspective on the journey the University and site have experienced over the past several years. Reclamation is allowing OSU to transform the land into a usable academic campus. Each attendee shared a reason that they are excited about the project and their favorite aspect they’re looking forward to seeing come to life. Common threads included mass timber, renewable energy, and transformation of the site. A handful of Swinerton team members, adhering to social distancing requirements, were onsite and live-streamed the traditional shoveling of the dirt for the groundbreaking.
The mass timber Academic Building 2 will provide 50,000 square feet over four stories of learning and specialized classrooms, laboratories, engineering space, machine shop, maker space for art, and informal gathering spaces. The building structure will be glulam beams and columns with cross-laminated-timber floor panels aiding in reducing the building’s carbon footprint. With a total carbon benefit of 3,590 metric tons of carbon stored and avoided (an equivalence to removing 759 cars from the road or the energy to operate 379 homes for a year), it would only take North American Forests three minutes to regrow the wood used to build the structural frame.
In addition to the construction of the building, the project team will develop an extensive site infrastructure to support the growth of the campus including a Geo Exchange and Campus Energy Transfer Station (CETS) in support of the campus net zero strategy. A new campus entrance will include a new roundabout and roadway expansion; faculty and students will have a new parking lot, bike lanes, paved pedestrian pathways, street, and site lighting. Other systems include, storm water, sanitary sewer, power distribution, an underground condenser water loop, and a sewer lift station.
“The collaborative approach of the Owner-Architect-Contractor Project Team has enhanced the value being delivered to OSU by the project,” said William Silva, Director of Preconstruction. “Recognizing how tight their budget was, OSU felt that they would have to make tradeoffs between major project goals and objectives. Instead of thinking of tradeoffs between square footage or mass timber or Net Zero Energy, they found Swinerton could deliver a 50,000-square-foot building and utilize mass timber and Net Zero Energy. This is the outcome we seek to deliver.”
Within four weeks of groundbreaking, the building is already taking shape. The team nearly has the footings and slab completed, and the erection of shear walls is in progress.


