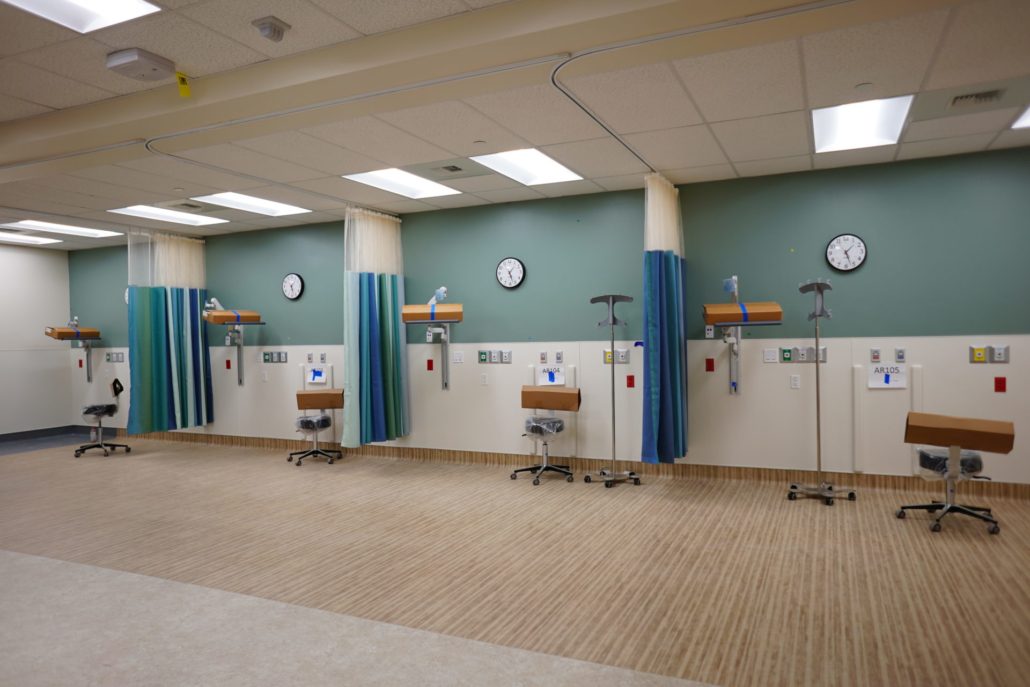SWINERTON LEADING DESIGN-BUILD TEAM FOR NEW MEDICAL CENTER IN ALTURAS
The Modoc Medical Center is due to open on schedule in September with the help of strong COVID-19 protocols. The new medical center was needed to replace the previous hospital complex, which was in a flood plain and comprised of 1950’s wood-framed and masonry buildings.
This new facility will include a total of approximately 46,000 square feet. The project will consist of a new 28,000-square-foot, steel-framed, OSHPD I hospital, a new 10,600-square-foot, steel-framed outpatient facility, and an 8,400-square-foot support services building (non-OSHPD). In addition, there is site work for a new helipad, parking lots, and 1,300 feet of city roads. The project includes a registration area, admitting and lobby, 8-bed nursing department, operating room, central sterile supply and processing, Emergency Department, radiology department with CT and ultrasound, clinical lab, and pharmacy.
Swinerton performed all the design services during preconstruction and secured building permits from OSHPD and the City of Alturas. In addition, Swinerton self-performed doors/hardware, medical equipment installation, cedar soffits, sealed concrete, and accessories, fire extinguisher cabinets, and lockers. Modoc Memorial needed cost reduction and savings during the design from Swinerton and our design partners.
Strategy meetings were held during the early stages of design to maximize the team’s ideas, ingenuity, and resourcefulness. That resulted in significant savings for the project. Additionally, during design, the team worked with OSHPD to get numerous Alternate Methods of Compliance (AMCs) approved which weren’t typical of lesser remote facilities. For example, a geothermal surface primary boiler is going to be used as the primary source of hydronic heating for the hospital.



