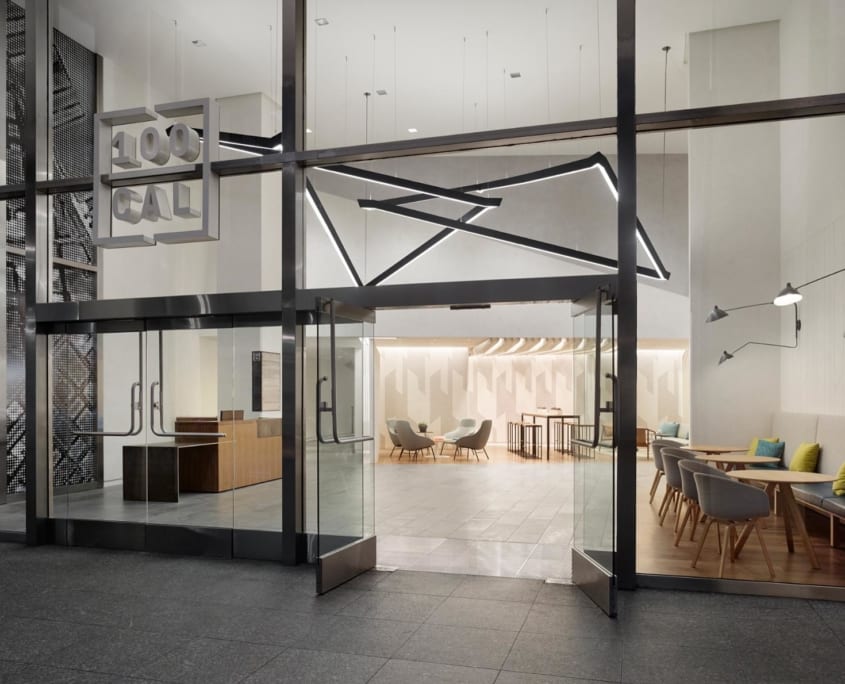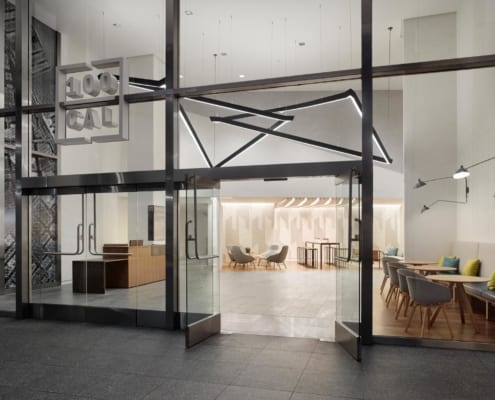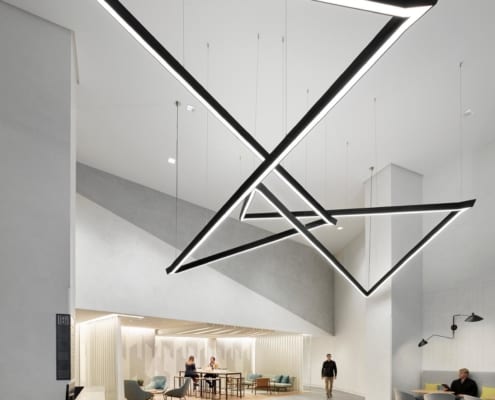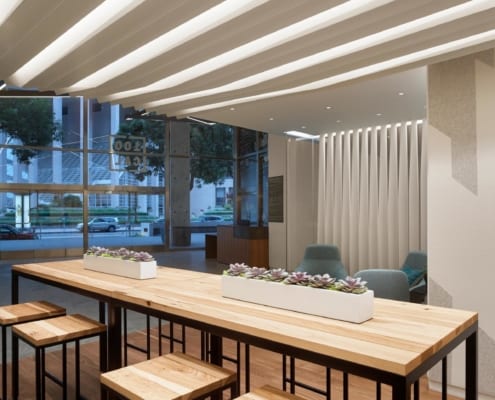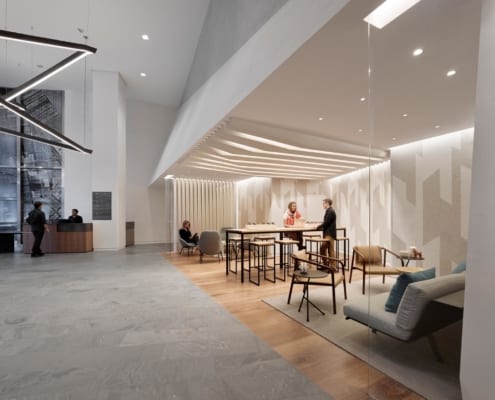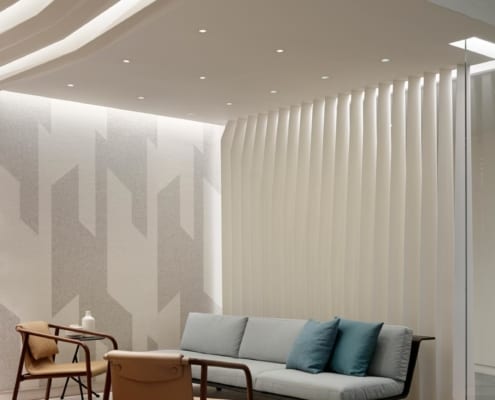100 California Street Lobby Renovation
Project Location
San Francisco, CA
Owner
Pembroke Realty
Architect
Blitz Architects
Market
Interiors
Services
General Contracting
Region
Northern California
Swinerton Office Location
San Francisco, California
Keywords
Lobby Renovation, Financial District Client, Occupied Facility, Design-Build
This project consisted of modernizing approximately 2,600 square feet of the main lobby and corridor and featured a significant MEPF Design-Build portion, new partitions, ceilings, lighting, and finishes.
This project presented significant challenges due to its location in the densely populated Financial District in downtown San Francisco, in addition to the volume of foot traffic that passed through the lobby every day. A tunnel was built to provide safe travel of path upon entering the building, so construction didn’t interrupt the tenants’ ability to come and go. The Swinerton team addressed many complexities for this project. Some included scheduling and coordination between subcontractors, installation of the new ceiling, installation of the new curtain wall system, construction of the elevator lobby, and early procurement.
In addition, interior improvements to the basement level storage areas conversion to bicycle storage and locker room facilities included new partitions, ramp, raised floor platform, ceiling, finishes and minor structural modifications for a new door opening.

