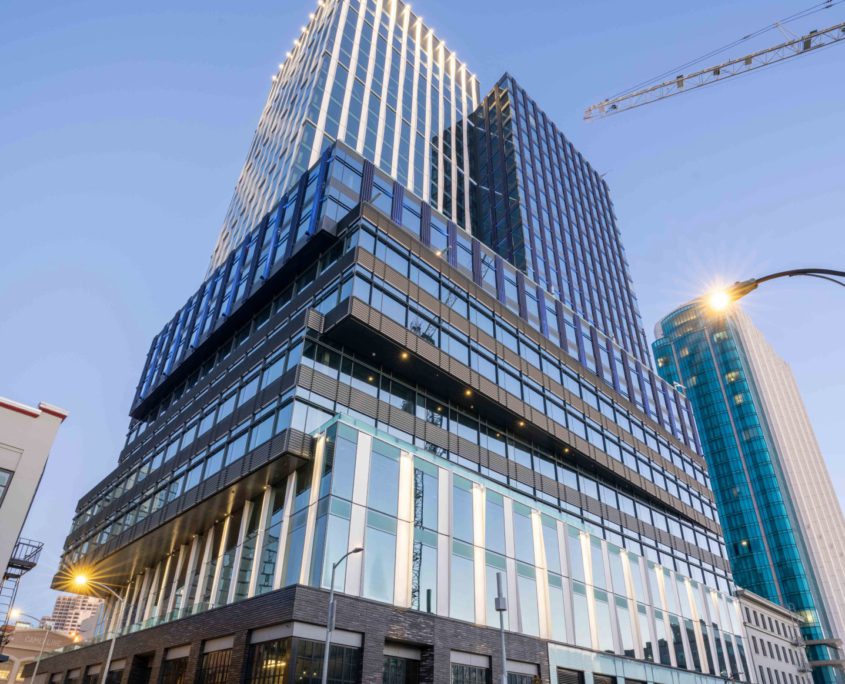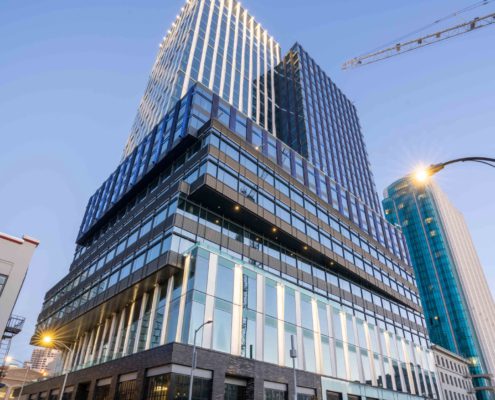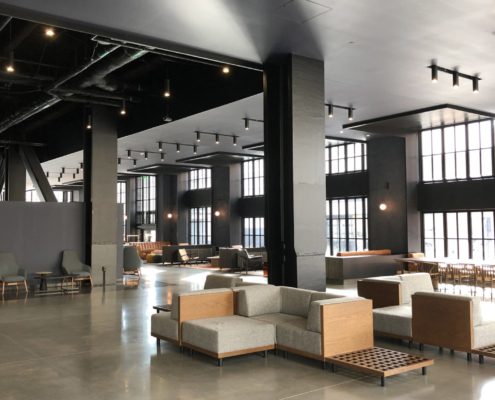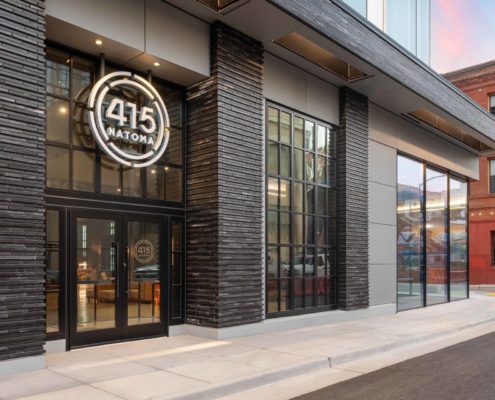415 Natoma
Project Location
San Francisco, CA
Owner
Brookfield Properties
Architect
House & Robertson Architects (Executive Architect); Kohn Pedersen Fox Associates (Design Architect)
Market
Office
Services
General Contracting
Region
Northern California
Swinerton Office Location
San Francisco, California
Keywords
Office-Core and Shell, Parking Structures-Integrated w/Bldg, Retail-Specialty Retail
Awards
ENR Best of the Best, Office Retail/Mixed-Use Category
Located in San Francisco’s South of Market (SoMa) District, 415 Natoma is a 25-story office tower and is one of three parcels of Brookfield’s four-acre Fifth & Mission (5M) development. 415 Natoma is on a tight site and construction was orchestrated alongside a busy intersection of one-way side streets around a historic 110-year-old structure, all while coordinating with the build and renovation of two other 5M projects.
This 640,000-square-foot, LEED Gold certified building includes two levels of below-grade parking, multiple ground-level retail spaces, exterior amenity decks, and office space. It also has an expansive terrace on level 25 overlooking the San Francisco skyline.
This project has more than 27,000 square feet of outdoor terraces, a half-acre of open space, and state-of-the-art mechanical and ventilation systems for 666,000-square feet of office space. The MEP system includes a full HVAC system including two Dedicated Outside Air System (DOAS) AHUs, three single cell cooling towers, two high temperature chillers and one low temp chiller (for tempering outside air), and three condensing heating hot water boilers. This provides the option to use Water Source Heat Pumps (WSHP), chilled water FCUs, and HHW reheat or VRF options for sensible cooling and heating. 415 Natoma also includes a grey water system that reclaims the water from the sinks and showers along with rainwater to use for water closets, urinals, and irrigation, and a 1250 KW emergency generator that supplies the building with up to eight hours of emergency power. The building consists of 16 elevators, 6 of which have their hoistways separated by a rated wall. The core for the passenger elevators is an atypical elevator core which abuts the exterior curtain wall which required close coordination with the shaft walls and curtain wall system.






