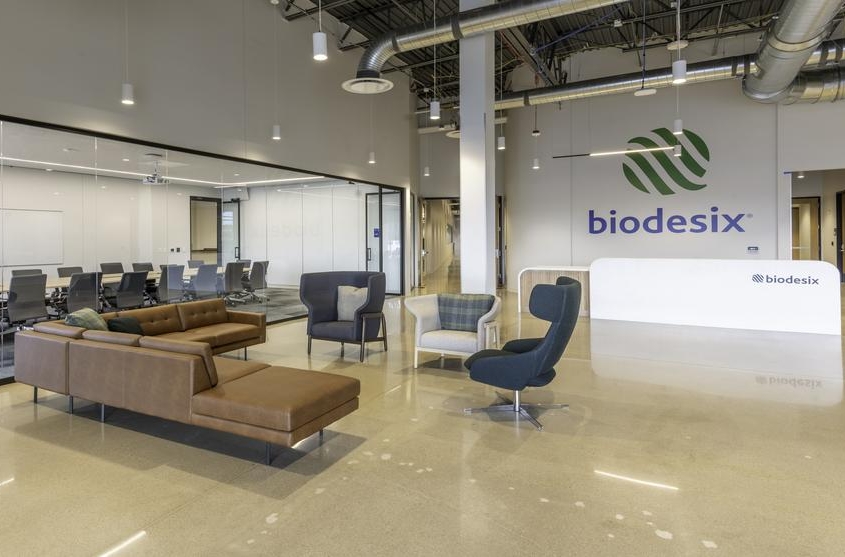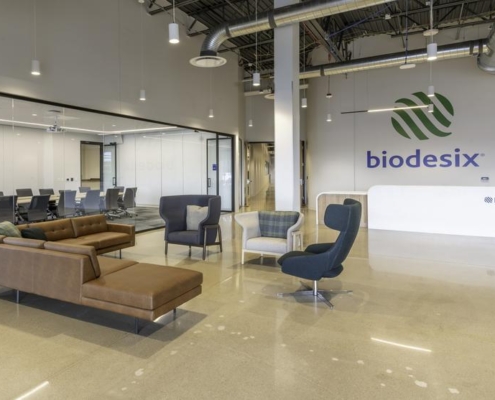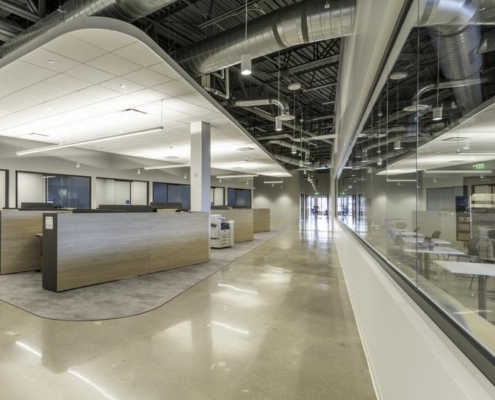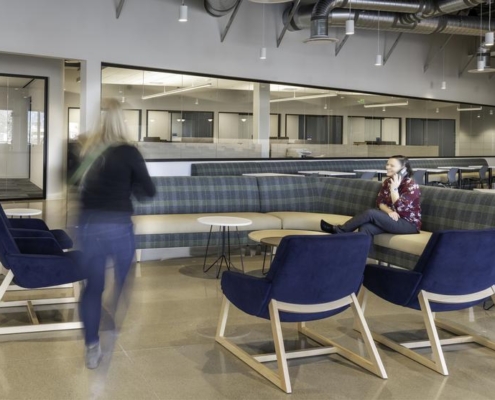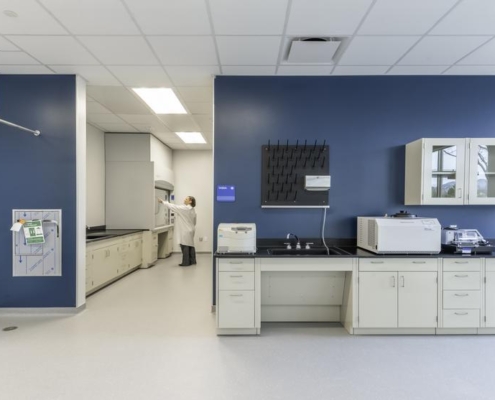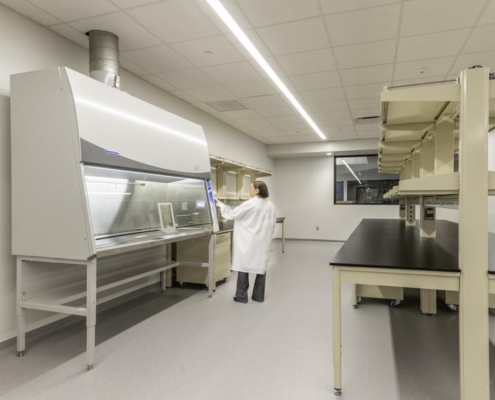Biodesix Labs and Office Buildout
Project Location
Louisville, CO
Owner
Biodesix, Inc.
Architect
DLR Group
Market
Office
Services
Construction Management, Preconstruction
Region
Central
Swinerton Office Location
Denver, Colorado
Keywords
Office, Pre-Construction
Swinerton turned a former Kohl’s department store in Louisville into a modern laboratory and office space for Biodesix, a lung disease diagnostic company. Early partnership in schematic design helped Swinerton, the client and design team to overcome challenges, including extensive, complex upgrades to the MEP systems, early procurement of long-lead items, and an expedited schedule.
The new Biodesix facility features 63,000 square feet of office and 17,000 square feet of laboratory space. For this transformative project, Swinerton gutted the building’s interior to create office and laboratories, including BSL-2 space for light chemical use, replaced the existing MEP system, and increased the structural strength of the building to accommodate additional MEP equipment on the roof.
Swinerton provided self-perform services for demolition, concrete, and drywall. The team also brought on the mechanical and electrical contractors at design development to engage in design-assist collaboration and value engineering.
Following a year of preconstruction, demolition began in October 2022.

