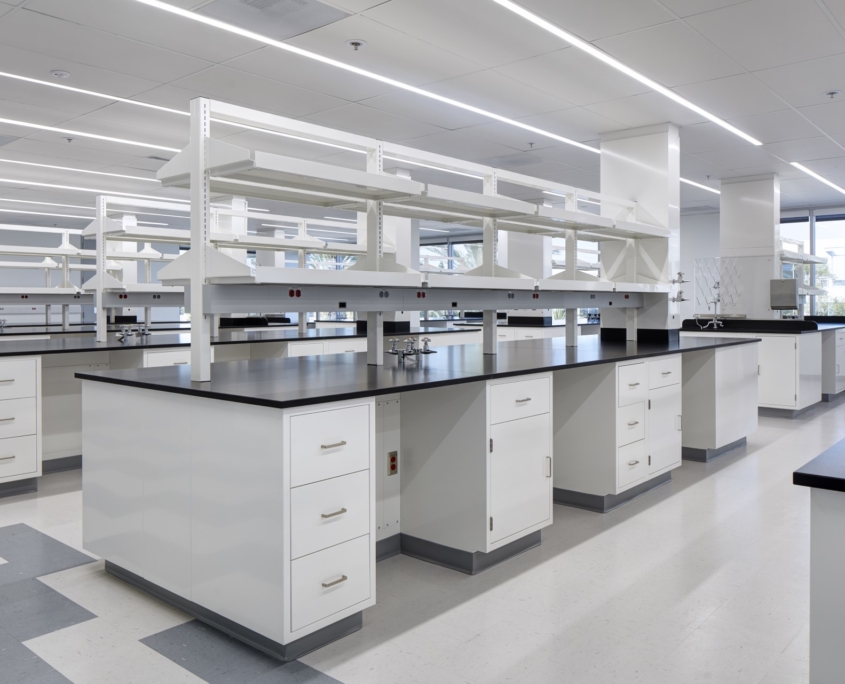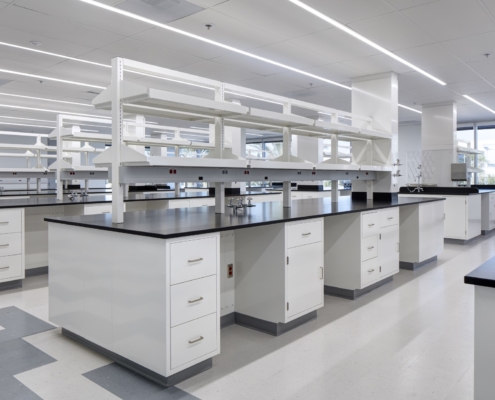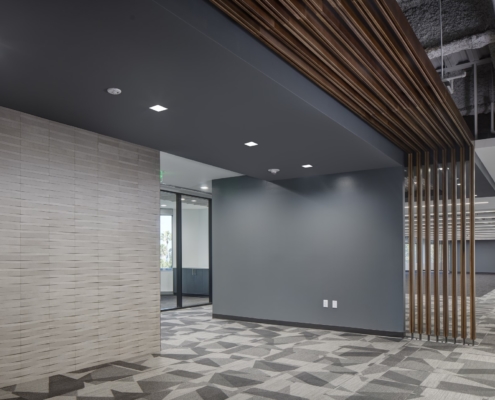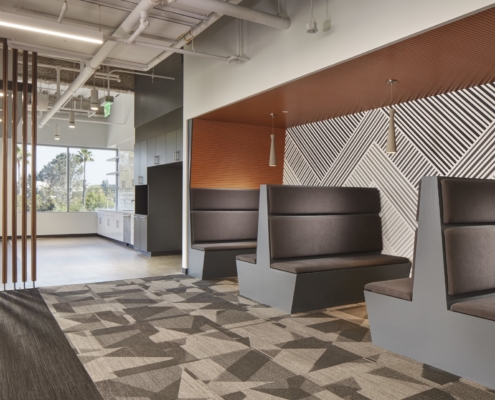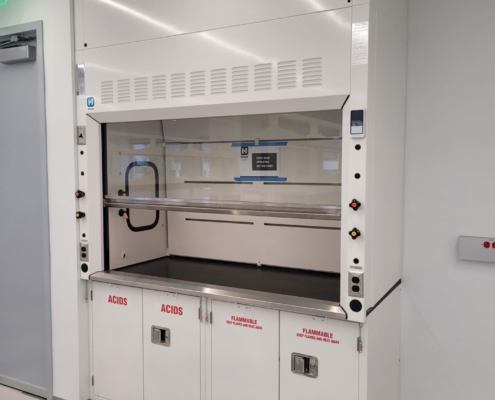BioMed Realty Spec Suite
Project Location
San Diego, CA
Owner
BioMed Realty
Architect
McFarlane Architects
Market
Life Science, Office
Services
Design Build, General Contracting, Preconstruction, Self-Perform
Region
Southern California
Swinerton Office Location
San Diego, California
Keywords
Design-Build, MEP Modifications, Lab Casework, Lab Equipment, Emergency Power Distribution, Lab Gases, DI Water Loops
Extensive tenant improvements were performed within 15,869 square feet of space in a life science research and development building. Located on the third floor of a 31,407-square-foot building, with an occupied lab floor below, the space now features a laboratory suite, private offices, conference rooms, collaboration rooms, a breakroom, and a reception area. Work included: lab casework, fume hood, cold room, and building automation as well as high-end architectural finishes in the lab support offices, conference rooms, break room, and reception area.
To support the new spaces, the electrical system was upgraded. This included new automatic transfer switches, emergency, and normal power distribution as well as low-voltage systems, extensive arc flash studies, and third-party testing. The associated mechanical and plumbing systems were also replaced or upgraded. Swinerton self-performed metal framing, drywall, acoustical ceilings, and clean-up. Work was performed above and below occupied space, requiring a significant amount of night and weekend work to minimize noise and vibration impacts to adjacent lab tenants.

