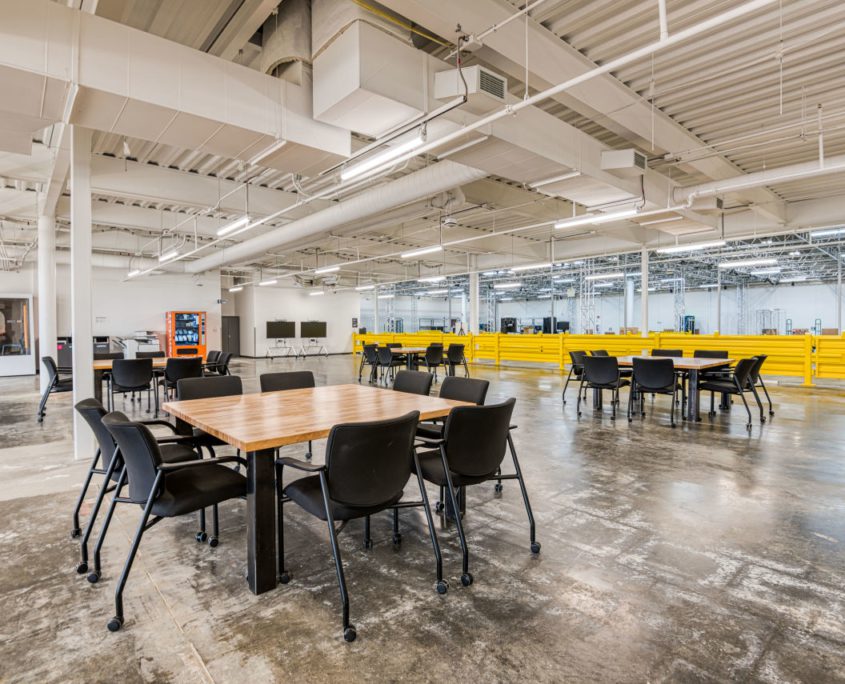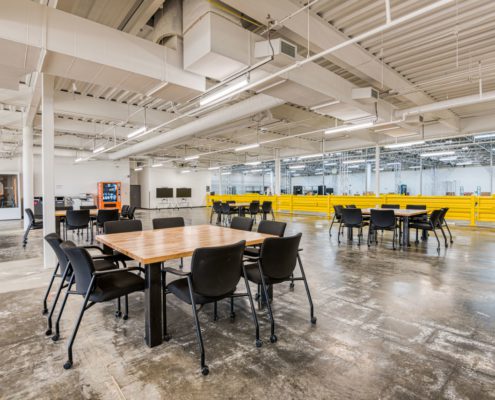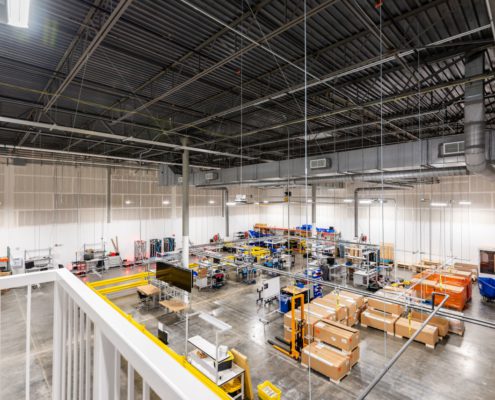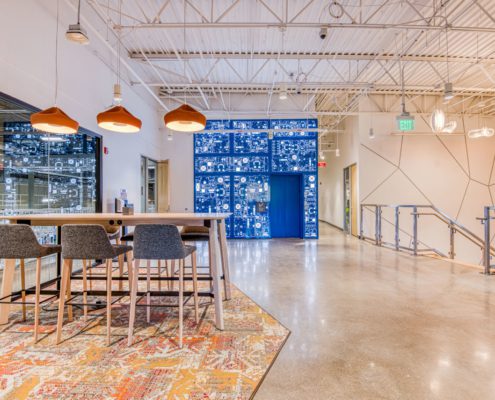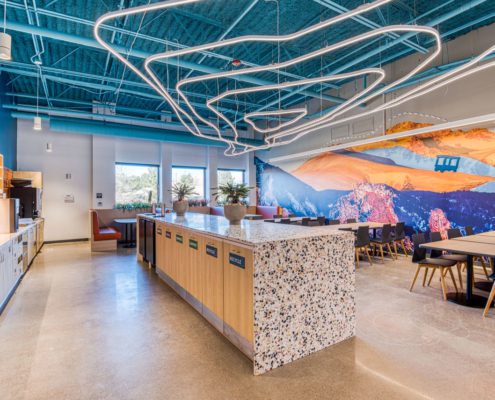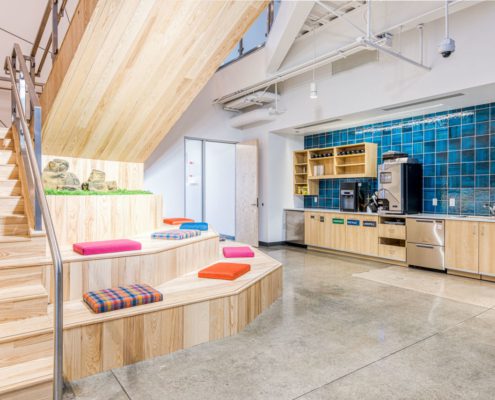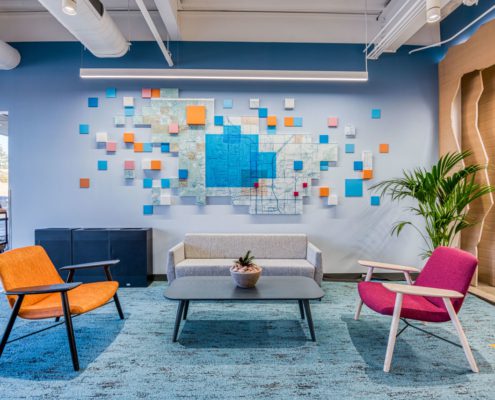Confidential Office & R+D Warehouse Renovation
Project Location
Louisville, CO
Owner
Confidential
Architect
Interior Architect
Market
Healthcare
Services
General Contracting, Preconstruction, Self-Perform, Green
Region
Northern California
Swinerton Office Location
Sacramento, California
Keywords
Integrated Project Delivery, Occupied Facility, Class-A Office Building, Self-Performed Demo, Cleaning, and Drywall
This 55,000-square-foot project was a demolition and rebuild of office space inside an existing warehouse, with part of the warehouse converted into an R&D manufacturing facility. The space remained occupied throughout the nine-month construction duration. The work scope included demolition of all finishes and mechanical MEP items in the base building and the replacement of five units of rooftop mechanical equipment and an HVAC. Heavy coordination was critical for the team to access the main electric room through the telecom and fire optic rooms.The project also has a 15,000-square-foot mezzanine structure with an open office, meeting rooms, restrooms, kitchenette, elevator, and MDF rooms on the second floor. The first floor contains the reception area, bike/shower rooms, future space for office expansion, and large warehouse space, including a motion capture system. To complete inspections, the team also had to ensure the existing fire alarm systems were within compliance in the other tenant spaces to complete inspections successfully.

