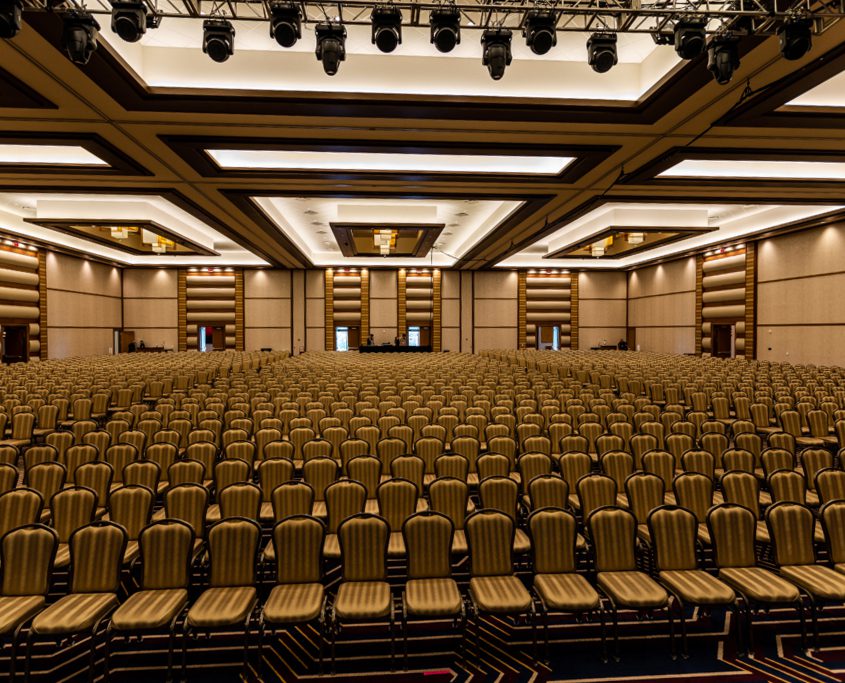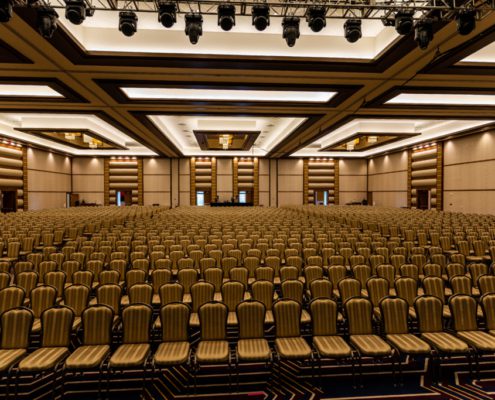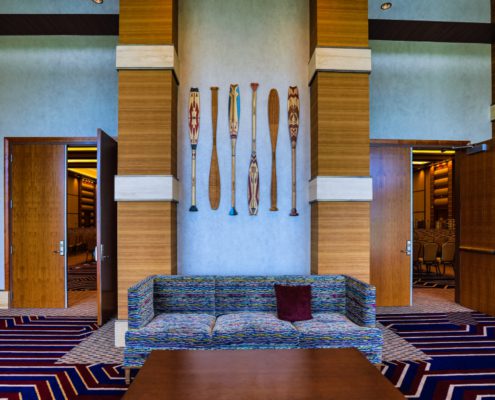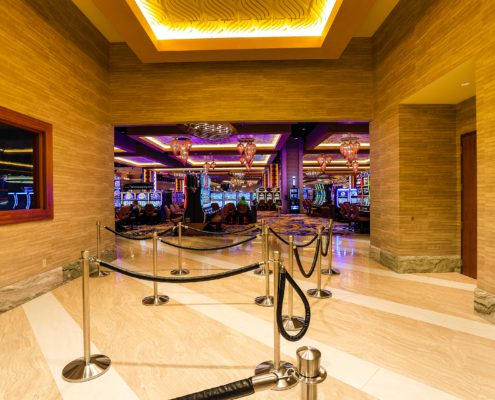Cowlitz Ballroom
Project Location
La Center, WA
Owner
Cowlitz Tribe
Architect
Friedmutter Group
Market
Gaming, Hospitality
Services
General Contracting
Region
Pacific Northwest
Swinerton Office Location
Portland, Oregon
Key Words
Event Space, Commercial Kitchen, Occupied Building
This project included the build-out of a new 35,000-square-foot event center capable of seating 2,500 spectators, a stage with lighting and sound system for upcoming concerts. The event center also houses a ballroom that can be modified to fit different meeting space needs. The scope also included a banquet kitchen to support up to 2,500 event center guests. A 40,000-square-foot interior renovation was completed for back-of-house administrative support offices. Additional infrastructure and equipment for the central utilities plant were also a part of the project scope.






