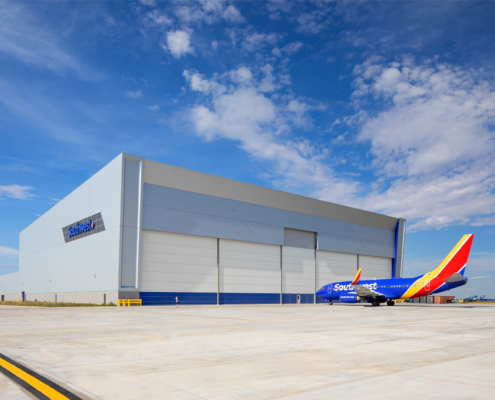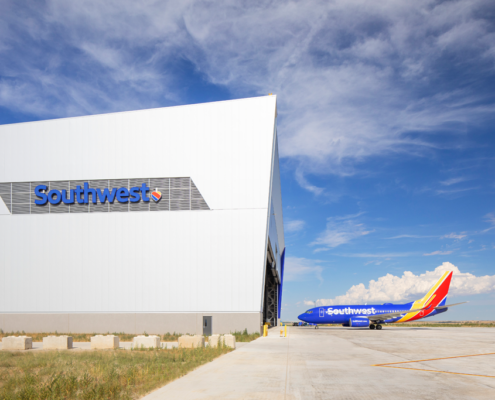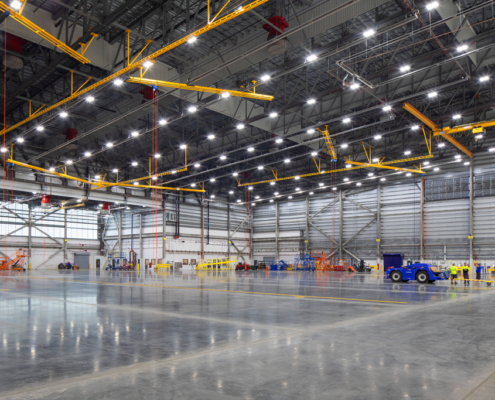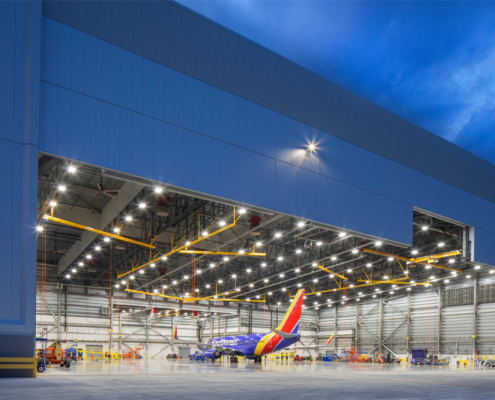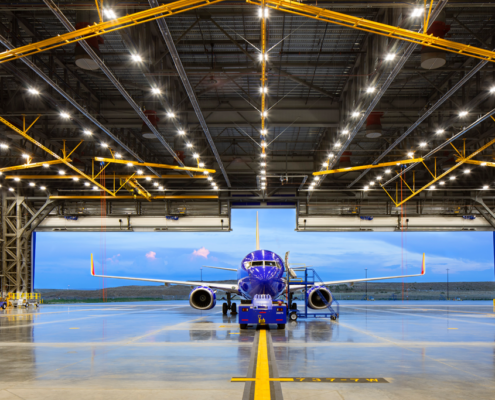Denver International Airport Southwest Hangar
Project Location
Denver, CO
Owner
Southwest Airlines
Architect
Ghafari Associates
Market
Aviation
Services
General Contracting, Preconstruction
Region
Central
Swinerton Office Location
Denver, Colorado
Keywords
Aviation, Hangars, Prefabricated, Steel Frame, CMAR
Southwest Airlines’ new Technical Operations Center (TOC) at Denver International Airport (DEN) represents a dynamic team response to unusual circumstances that stretched the project in unusual ways. Designed to house three Boeing 737 aircraft and park an additional eight on the apron, this 128,000-square-foot airplane hangar embodies the airline’s long-term commitment to Colorado as a national epicenter of operations. Southwest joined the design expertise of Ghafari Associates and Woolpert/JViation with the construction knowledge and local expertise of Swinerton’s Colorado team to establish a permanent presence on the edge of the Rockies.
The hangar incorporates a heavy steel and structural concrete frame that bridges a 270-foot clear span and 48,000 cubic yards of concrete. Technically five doors in one, the Megadoor stretches the length of the building with a tail pocket in the middle. The five fabric doors fold in sections—individually, in groups, or all together. The hangar features a standing seam metal roof, parapet membrane, and under-drain in the building to protect the structure from expansive soils.
The office space is protected with a mix of wet and pre-action sprinkler systems while the hangar is protected by redundant systems—a pre-action sprinkler system and a high-expansion foam fire suppression system supplied by a 500,000-gallon water storage tank. The tank feeds a free-standing fire pump house, with two 3,500-gpm diesel-driven pumps, that pump through a 24-inch private fire main into a foam concentrate mixing skid, and then to the foam generators located on the high roof of the hangar space.
In addition to the buildings, the 26-acre site is extensively paved thanks to the slab-on-grade hangar floor, a taxiway, and parking.
As Swinerton’s largest project to date with Southwest Airlines, the general contractor’s team successfully navigated the typical challenges of a complex aviation project and the atypical challenges of a global pandemic. While the aviation industry nearly ground to a halt, the job site for the TOC remained open, making it Southwest’s only capital improvement project operating across the country.


