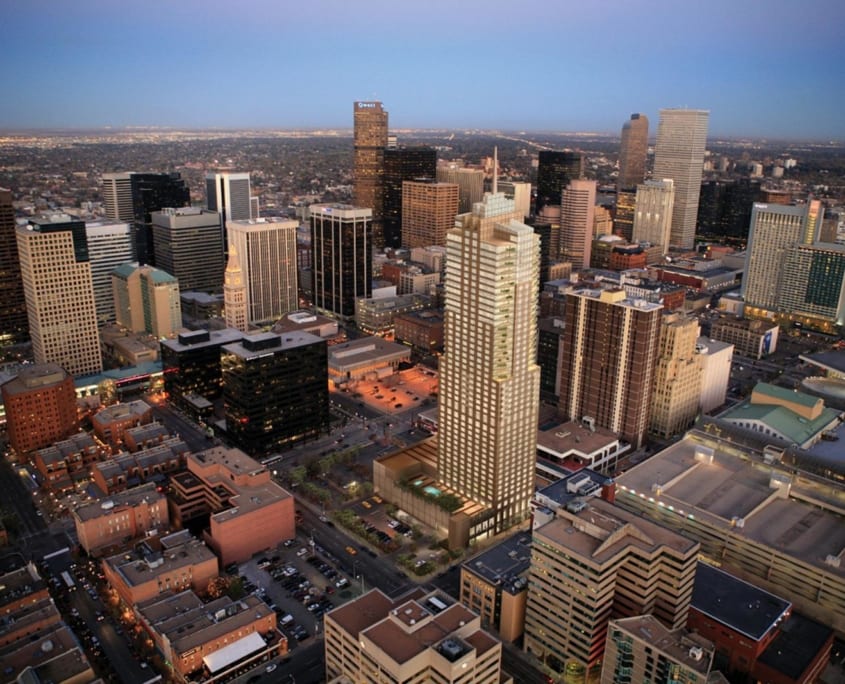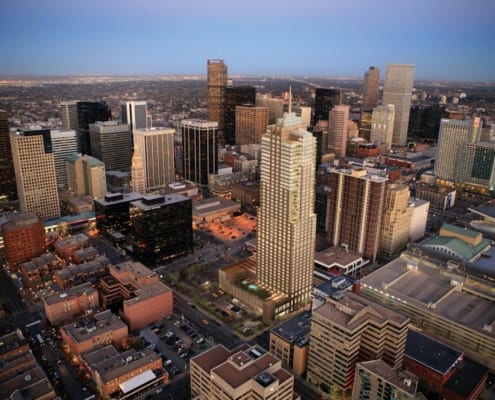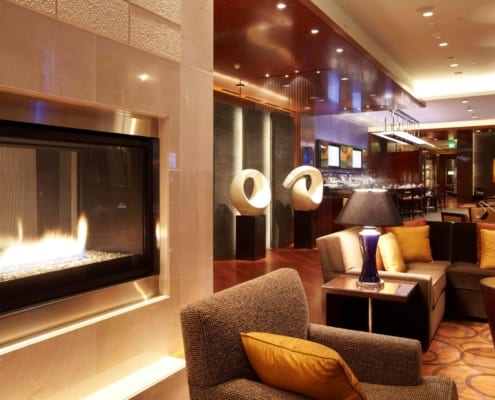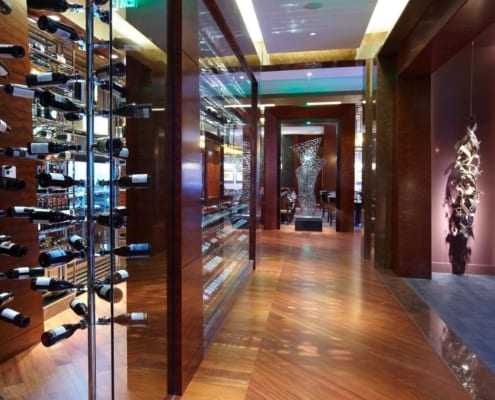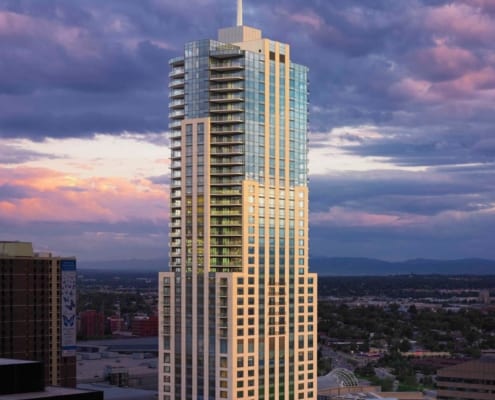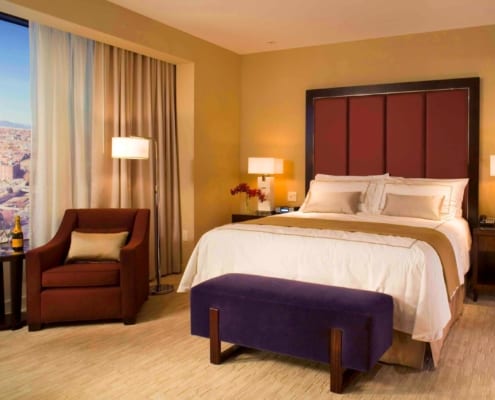Four Seasons Hotel & Private Residences
Project Location
Denver, CO
Owner
Teatro Towers, LLC
Architect
Carney Architects and HKS, Inc.
Market
Hospitality, Multifamily Residential
Services
BIM, General Contracting, Preconstruction, Self-Perform
Region
Central
Swinerton Office Location
Denver, Colorado
Keywords
High-Rise, BIM, Five-Star Hotel
Awards
Best Hospitality Project of The Year ENR
The Four Seasons Hotel and Private Residences quickly established itself as a landmark in the downtown Denver skyline. The cast-in-place, post-tensioned concrete structure rises at the corner of 14th Street and Arapahoe to 45 stories. Sitting upon a two-level underground parking structure, the lower 16 floors encompass 239 guest rooms, hotel lobby, signature restaurant, bar and lounge areas, meeting space and ballrooms served by a banquet kitchen, a fitness center, and full-service spa with an outdoor pool. Atop the hotel from floors 17 through 45 are 102 luxury condominiums ranging from one to four bedrooms with balconies that offer unparalleled views of Denver and the mountains beyond. Crowning the building is a 76-foot tall mast that stretches into the Colorado cobalt skies, and serves as a point of distinction within the theater district setting.

