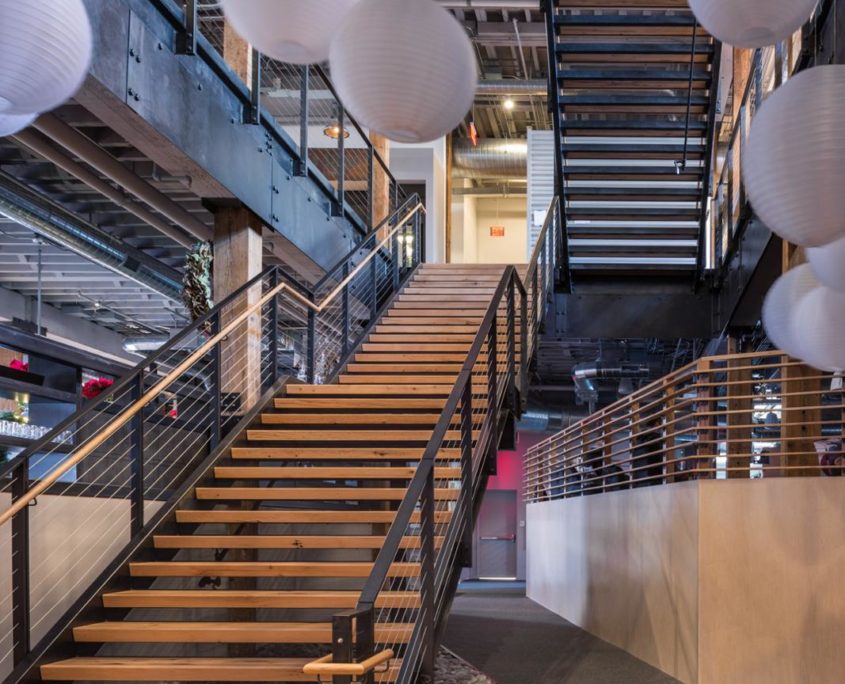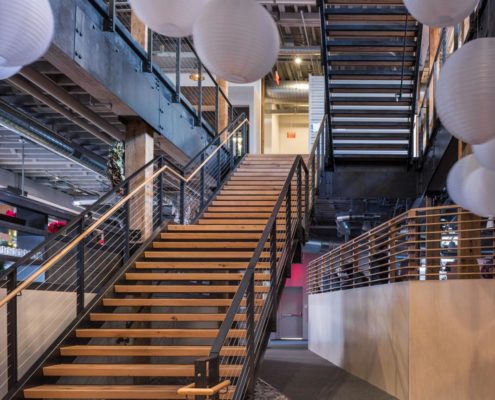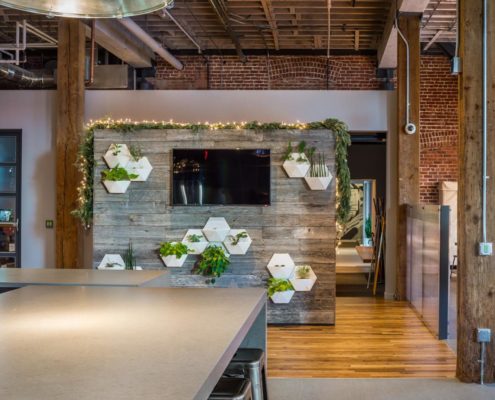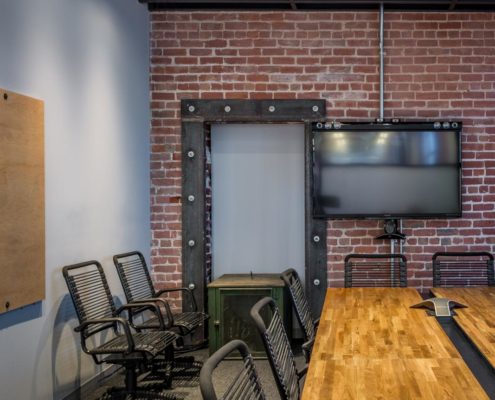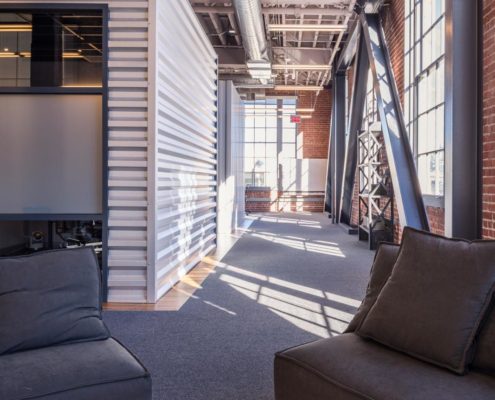Heroku
Project Location
San Francisco, CA
Owner
Salesforce.com
Architect
RAPT Studio
Market
National Accounts, Special Projects
Services
BIM, General Contracting, Green, Preconstruction
Region
Northern California
Swinerton Office Location
San Francisco, California
Keywords
Build-Out, Open Workspace, Green Features, Audiovisual and IT Features, Exposed Architectural Plenum
650 7th St. houses the new Heroku home. The design team built the DNA of this project by combining ideas from Heroku’s philosophy, the programming language “Ruby” and the Japanese philosophy Wabi-Sabi. Heroku’s vision and driving force for the space was to be simple, natural and embracing the imperfection. The first floor houses public-facing spaces. It was really important for Heroku that the food, gathering and movement/connection through the space were somehow linked. “The smell of food needs to travel throughout the space so it announces that it is time to gather around the table” James Lindenbaum (founder).
The office is organized by darker, more individual spaces (like the basement) to lighter and more collective spaces (like the penthouse). Pockets of open working areas are surrounded by pods of meeting rooms and lounges, creating a series of secluded spaces without breaking the natural flow and connection between people. The basement is dedicated to the gym, bike storage/shop and music area with a drum set and other instruments. With breathtaking views of the San Francisco skyline, the penthouse id dedicated to contemplation and meditation, with space for yoga and a tea room.

