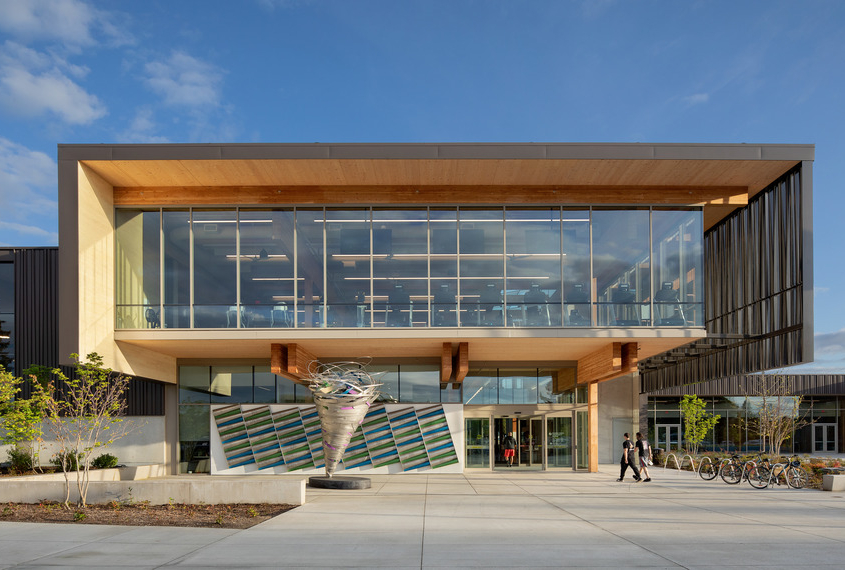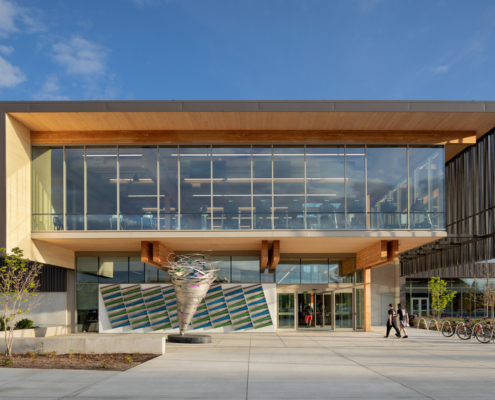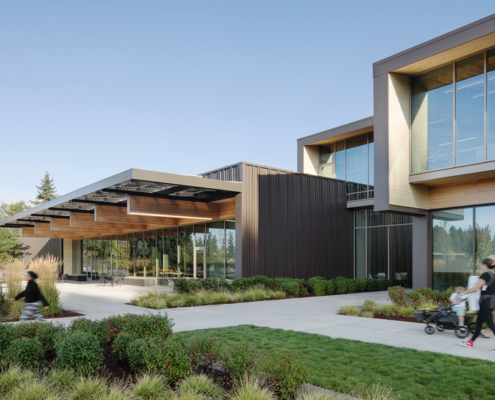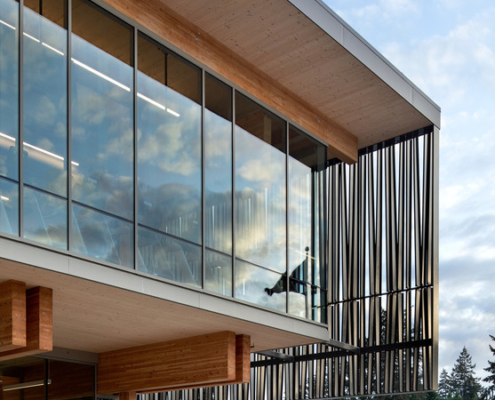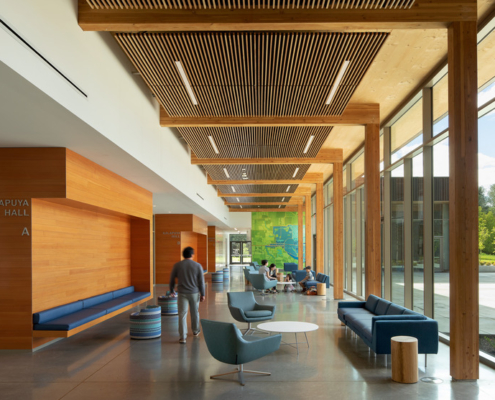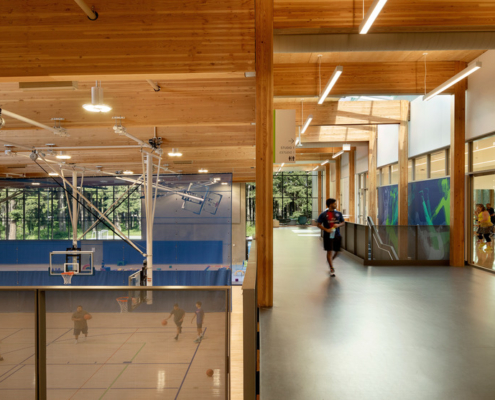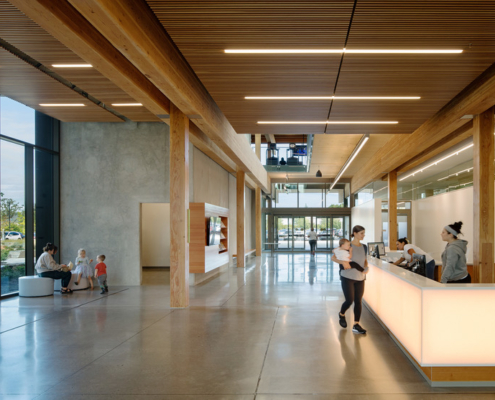Hidden Creek Community Center
Project Location
Hillsboro, OR
Owner
City of Hillsboro
Architect
Opsis Architecture
Engineer
KPFF Consulting Engineers
Market
Civic, Mass Timber
Services
General Contracting, Preconstruction, Self-Perform
Region
Pacific Northwest
Swinerton Office Location
Portland, Oregon
Keywords
51,500 square feet, Construction Type III-B, Glulam with CLT floor and roof, Lateral System | Concrete Shear Walls, PV Panels
Awards
ENR Northwest 2021 Award of Merit Government/Public Building
Swinerton provided general contracting services for the construction of a new community center for the City of Hillsboro. Built on 20 acres of land, the two-story facility is the city’s first mass timber structure. Utilizing a cross-laminated timber (CLT) structural system, it is a stunning example of functional, cost-effective, and sustainable design.
The facility is centrally located and represents a unique opportunity to serve the needs of a broad cross-section of Hillsboro’s expanding and diverse community, including youth, adults, seniors, and those with disabilities. It allows families, friends and neighbors to come together in a place that is accessible, inclusive, and affordable.
Designed for maximum flexibility, it provides numerous venues for fitness activities and group exercise. It features a two-court gymnasium; a running track; a Kids’ Club with onsite childcare; two fitness rooms; a cardio/weight center; locker rooms; and additional user amenities. It also houses multiple spaces for recreational programs, community programs, educational classes, and special events. A surface parking lot was also built adjacent to the facility.
The CLT system was optimized to allow for the necessary spans in the two-court gymnasium without sacrificing the 18-foot cantilever at the entry. With glulam beams spanning north to south, exposed timber decking ceilings, and large glass windows, the interior spaces seamlessly connect the adjacent meadow and Douglas fir forest with the built environment. Large timber beams push the second floor’s glass-walled cardio center out over the main entry. Expansive, unobstructed arterial hallways frame views of the forest and meadow from deep within the building. Its metal clad exterior is reminiscent of tree bark to further help it blend in with nature. The facility also leads into the adjacent walking and hiking trails owned by the City of Hillsboro.

