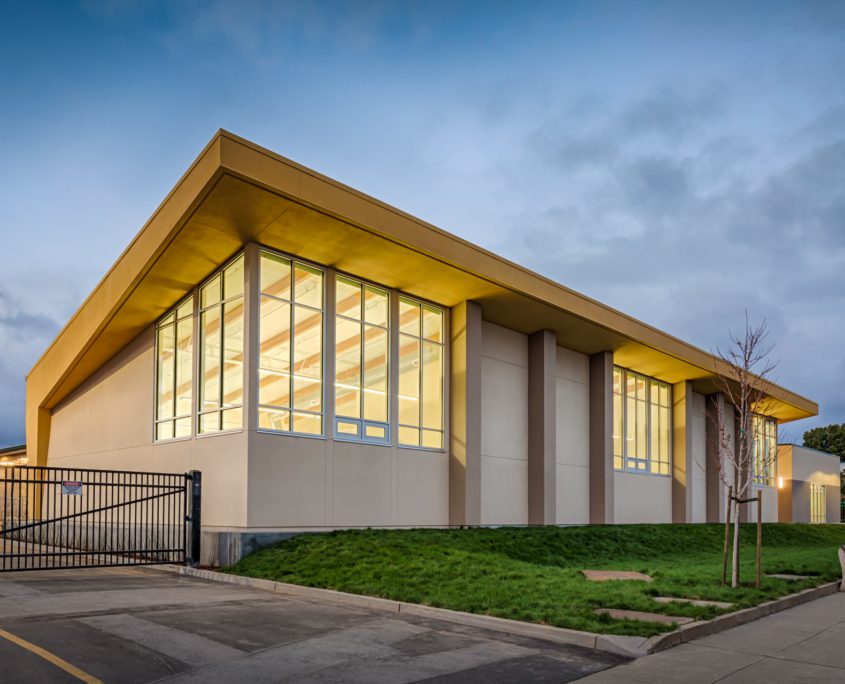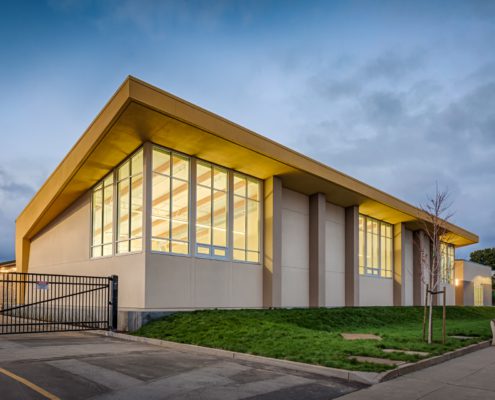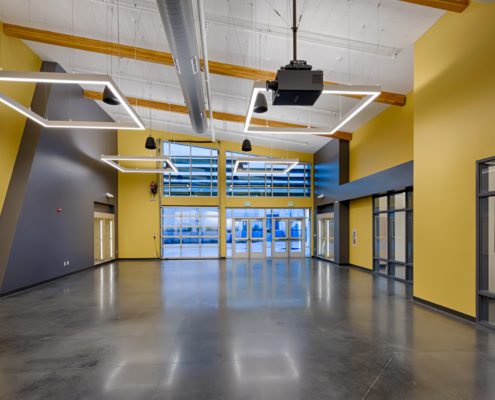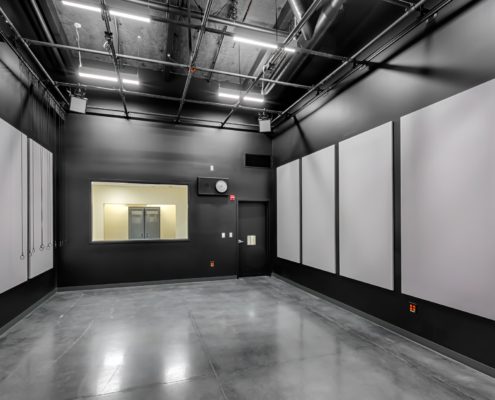Homestead High School Innovation Hub
Project Location
Cupertino, CA
Owner
Fremont Union High School District
Architect
Quattrocchi Kwok Architects
Market
Education, K-12 Education
Services
General Contracting
Region
Northern California
Swinerton Office Location
Santa Clara, California
Keywords
Lease-Leaseback, Abatement and Demolition of Existing Building, New Construction, Significant Site Work, Occupied Campus
This lease-leaseback project consisted of new portable classroom buildings and the replacement of an existing arts and auto shop building with a new one-story academic building. The new building was designed for creativity, collaboration, and interdisciplinary learning. It consists of 24,000 square feet and includes five classrooms/computer labs, four art classrooms, a maker space/shop, a central common space referred to as the “Innovation Hub,” and support spaces such as restrooms and conference rooms. The areas surrounding the building were redeveloped with new site work, paving, and landscape connecting to the existing campus.






