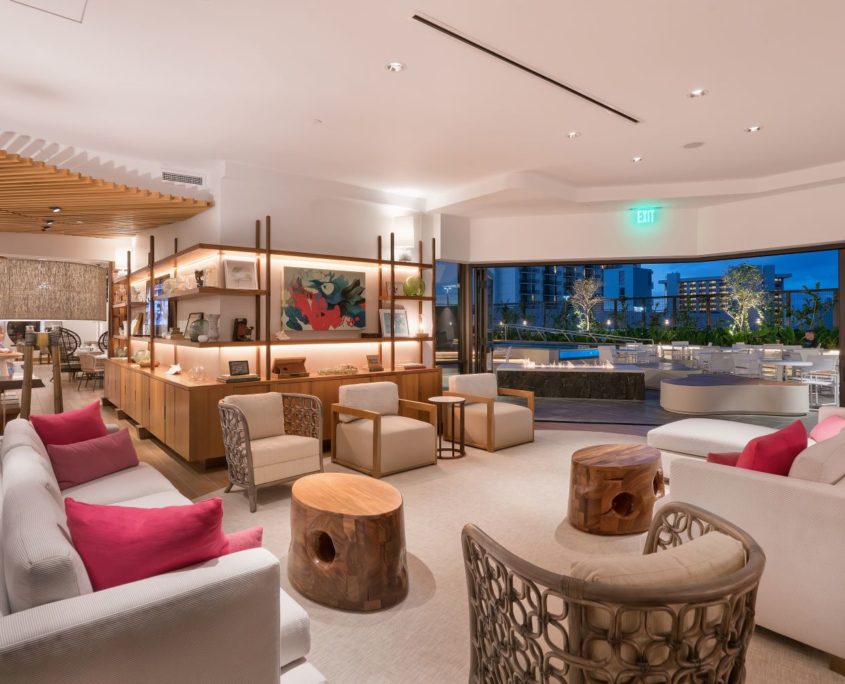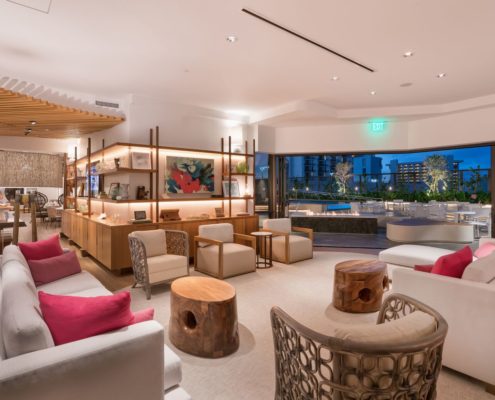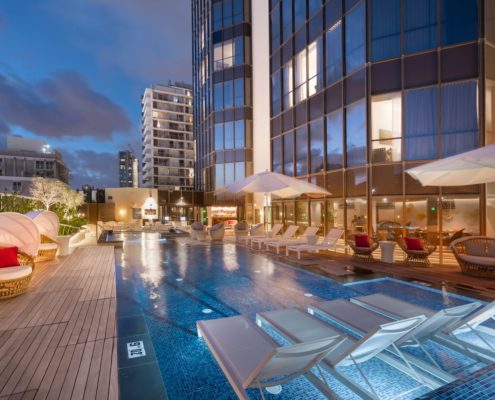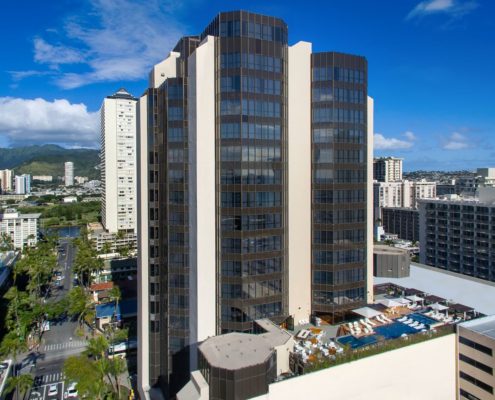Hyatt Centric Waikiki Beach
Project Location
Waikiki, HI
Owner
Chartres Lodging Group
Architect
Group 70 International, Inc.
Market
Hospitality
Services
General Contracting
Region
Hawaii
Swinerton Office Location
Honolulu, Hawaii
Keywords
Design-Build MEP, 230 New Guestrooms, Outdoor Swimming Pool, Entertainment Deck, Operating within Neighboring Businesses, Highly Congested Area with Car and Foot Traffic
The Waikiki Trade Center consisted of 22-floors of office space locations and ground floor retailers. The unique complex conversion from office spaces to hotel units resulted in 230 new guestrooms and suites, an outdoor swimming pool and entertainment deck, a new 8th floor lobby and reception desk that included a hotel bar and restaurant on the same level with the addition of a fitness facility. Renovations were also made to the public space surrounding the property and the four-story, 400-stall parking garage.
The Hyatt Centric Waikiki Beach anchors the building, and also includes a 34,000-square-foot, two-level Nordstrom Rack and several new additional retail tenants on the ground floor that included the Duke’s Lane Market & Eatery that was also completed by Swinerton in October 2017.






