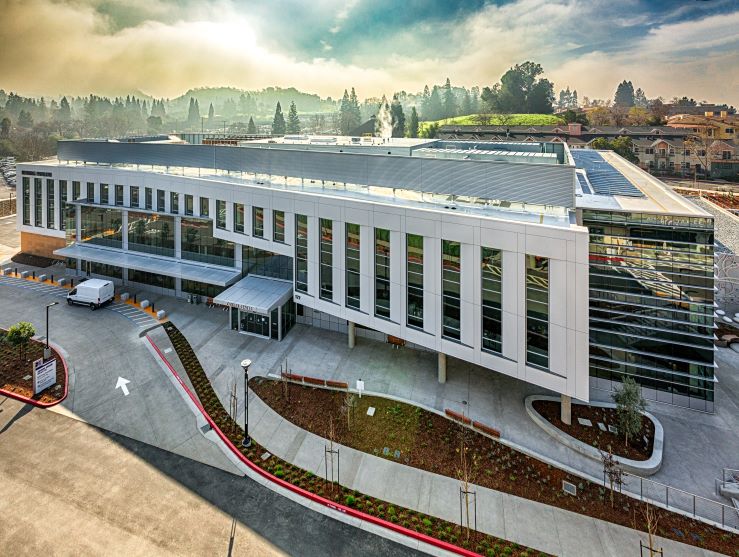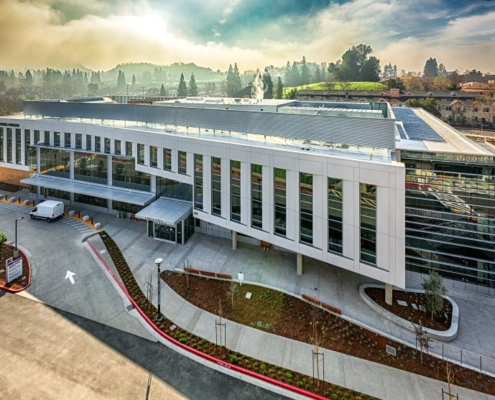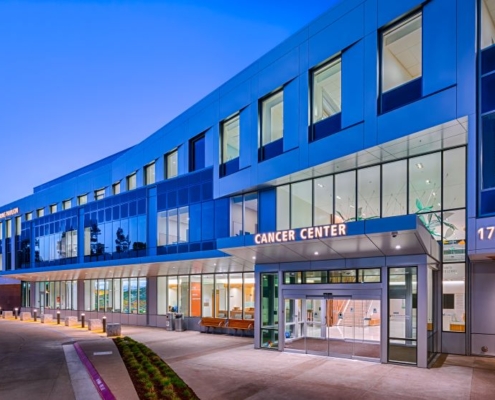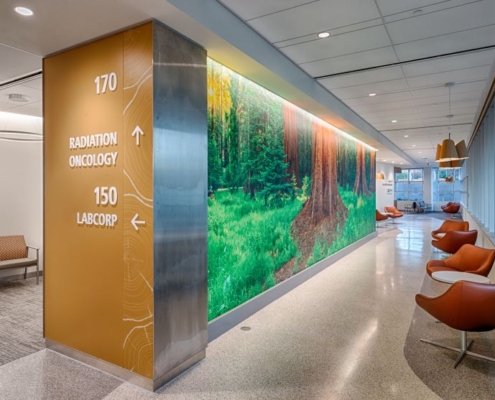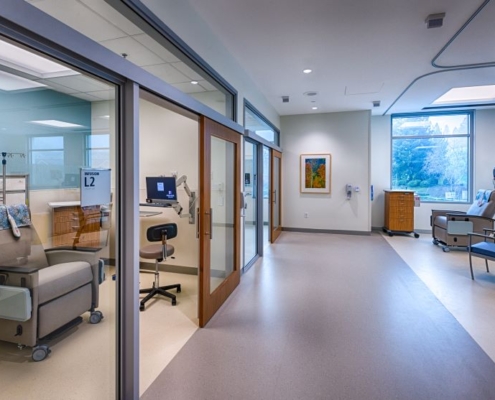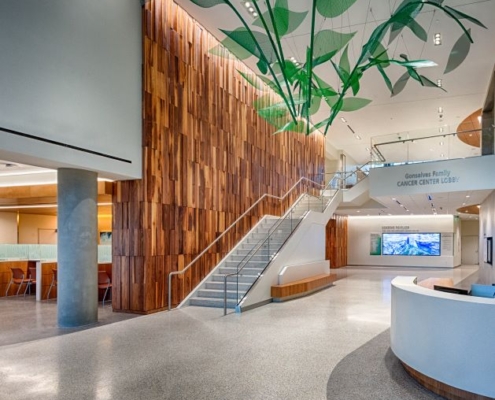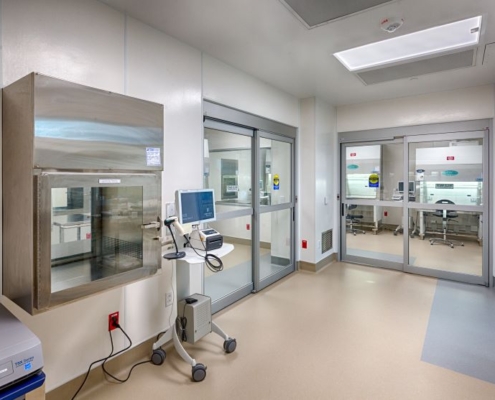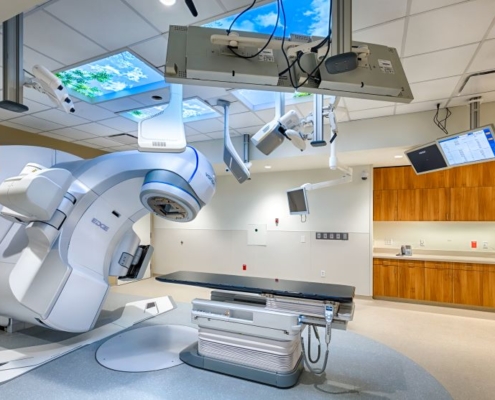Behring Pavilion and UCSF-John Muir Health Jean and Ken Hofmann Cancer Center
Project Location
Walnut Creek, CA
Owner
John Muir Health
Architect
SmithGroup
Market
Healthcare
Services
General Contracting, Preconstruction, Self-Perform
Region
Northern California
Swinerton Office Location
San Francisco, California
Keywords
Design Assist, Preconstruction Services Active Medical Campus, Cast in Place Structure, Target Value Design
The Behring Pavilion, which houses the UCSF-John Muir Health Jean and Ken Hofmann Cancer Center, is a new outpatient facility on the existing John Muir Hospital Campus in Walnut Creek, CA.
The three-story facility supports the UCSF-John Muir Health Cancer Network and will provide state-of-the-art care for those battling cancer. A 125-foot-long tunnel connects it to a loading dock and other clinical space. Swinerton’s work also included a new on-grade employee parking lot with a solar carport system, demolition and abatement of two existing medical office buildings, critical utility infrastructure relocation, and central utility plant upgrades. The building contains areas for imaging services, including two MRIs, three CT scanners, and a radiation oncology department with three Varian linear accelerators, Brachytherapy (HDR), 46 open chemotherapy infusion bays, and 18 private infusion rooms with their own Amico headwall units, medical oncology, and multispecialty clinics.

