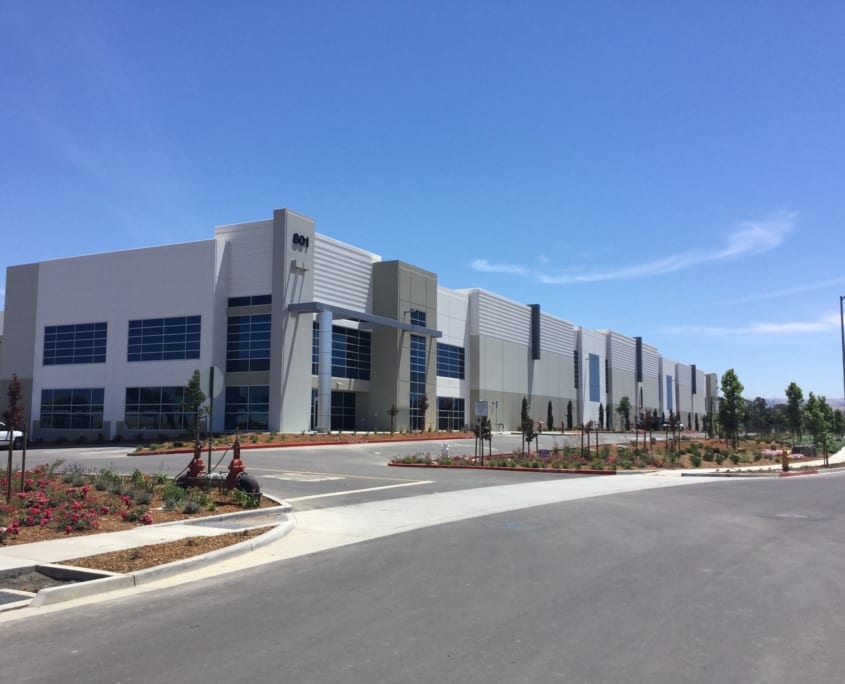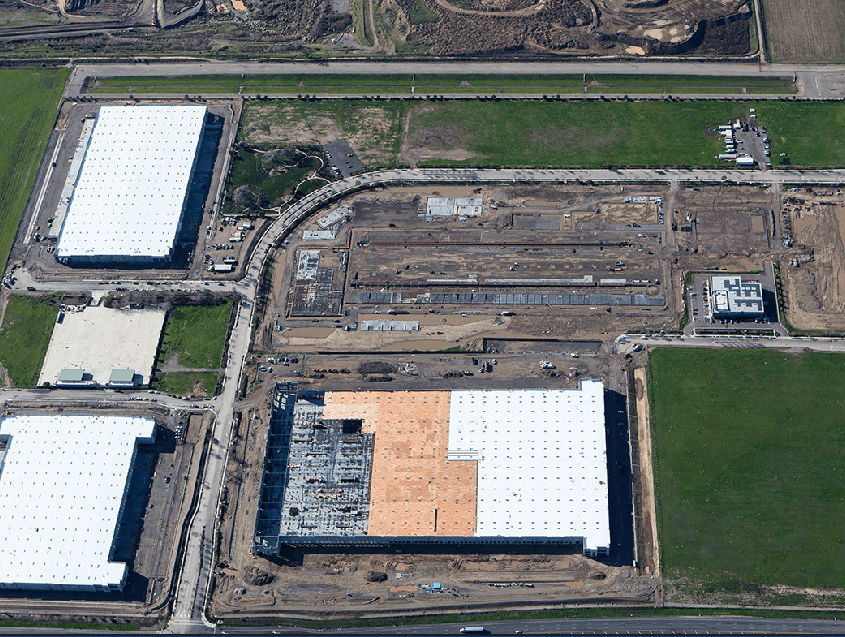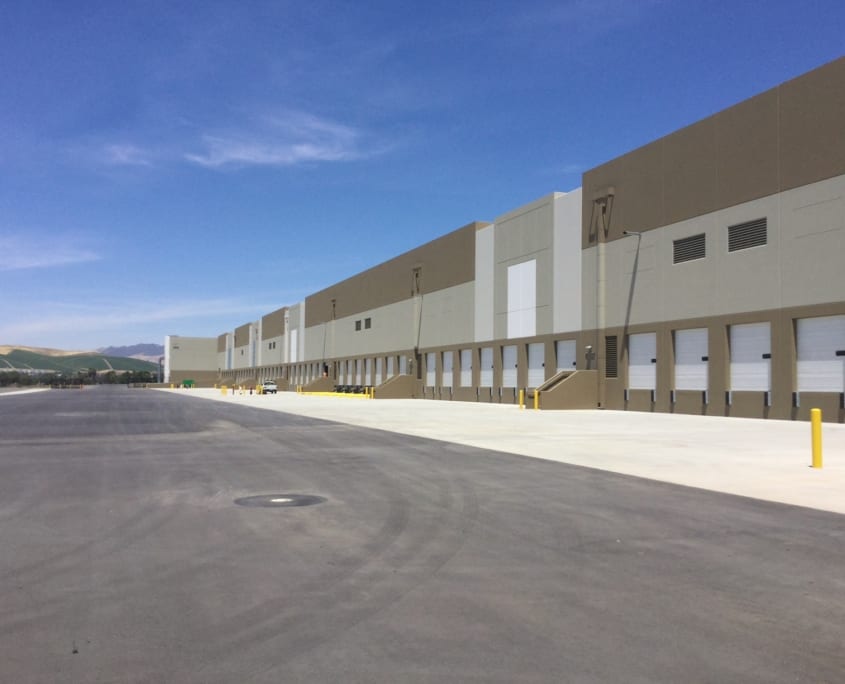Oaks Business Park
Project Location
Livermore, CA
Owner
Bentall Kennedy
Trammell Crow Company
Architect
HPA, Inc.
Market
Industrial
Services
Concrete, General Contracting, Self-Perform
Region
Northern California
Swinerton Office Location
Oakland, California
Keywords
Industrial-Warehouse, Tilt-Up, Self-Perform, Design-Bid-Build, Fast Track, Preconstruction Services
The Oaks Business Park project is a fully entitled business/technology park in a campus setting providing room for companies to expand and is constructed with conservation in mind.
Each cold-shelled building is constructed using concrete tilt-up panels, a steel truss hybrid roof structure with plywood deck, TPO roofing, roll-up doors down both long sides of the buildings, and includes a fire pump room and electrical equipment room. The exteriors of the buildings are covered with architectural reveals in the concrete tilt-up panels, with a combination of metal panels, canopies, and storefront glazing at the future office areas at the building corners.
Swinerton self-performed the concrete work utilizing a Somero Laser Screed. This project was recognized by The Face Company as one of the largest Golden Trowel projects ever. In recognition of the near-record F-Numbers over months of slab placement, this project was awarded the Golden Trowel. The production rates for all buildings included an average slab placement of 40,000 square feet per day and an average panel placement of 22,256 square feet (i.e. 26 panels) per day
• Building 1 – Slab = 635,533 square feet Panels = 154,536 square feet (174 panels)
• Building 2 – Slab = 294,940 square feet Panels = 108,864 square feet (122 panels)
• Building 3 – Slab = 367,734 square feet Panels = 101,008 square feet (118 panels





