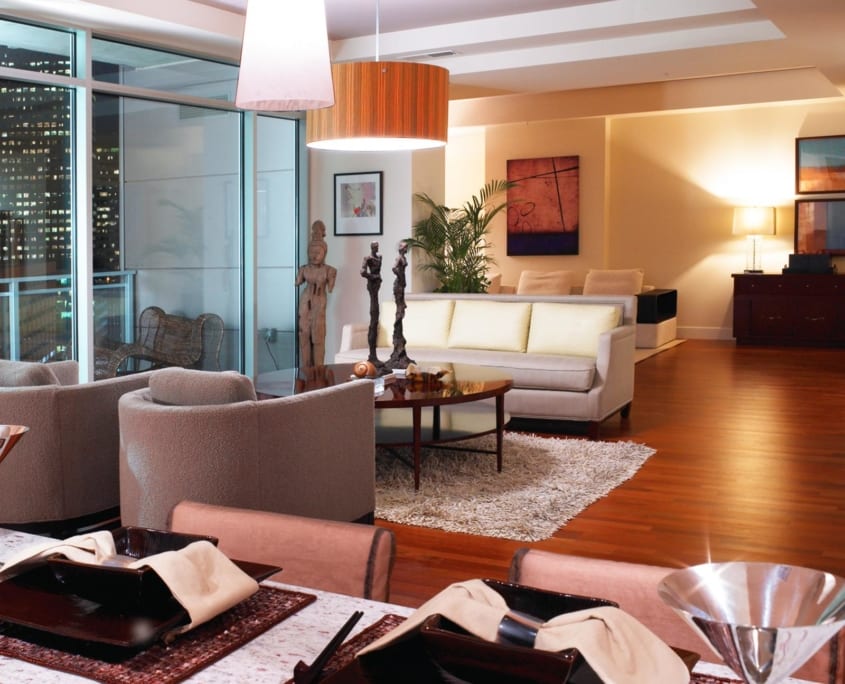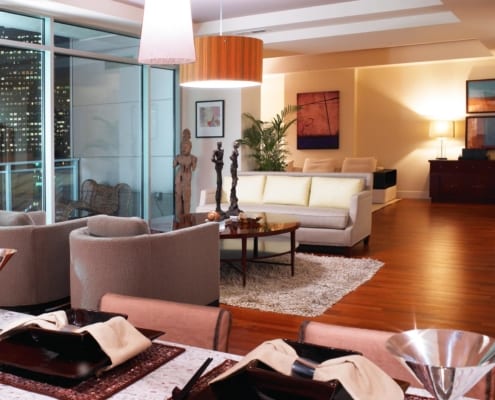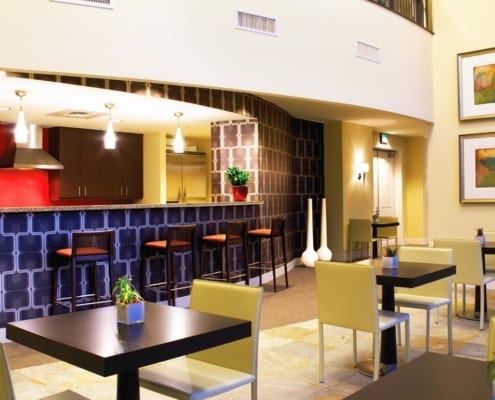One Lincoln Park
Project Location
Denver, CO
Owner
EO LLC
Architect
Buchanan Yonushewski Group
Market
Multifamily Residential
Services
General Contracting, Preconstruction, Self-Perform
Region
Central
Swinerton Office Location
Denver, Colorado
Keywords
High-Rise, Mixed-Use, Tight Site, Parking Structure, Luxury Units







