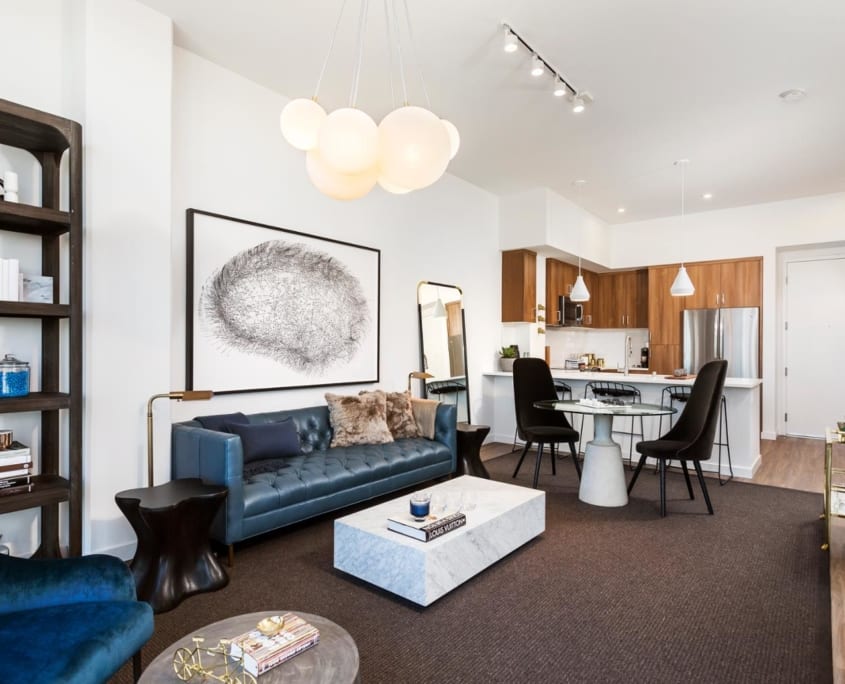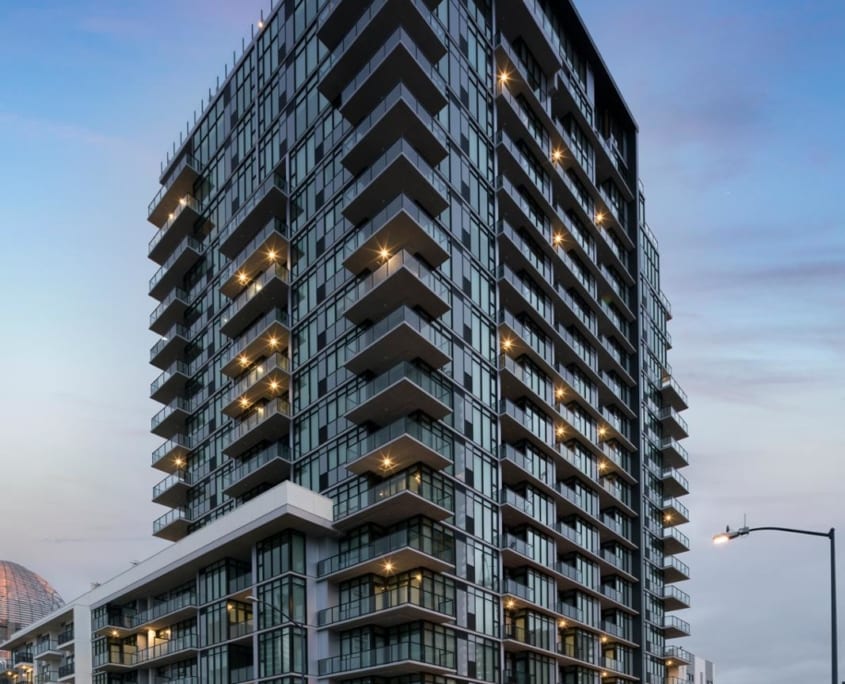The Alexan
Project Location
San Diego, CA
Owner
Trammell Crow Residential
Architect
Joseph Wong Design Associates
Market
Multifamily Residential
Services
General Contracting
Region
Southern California
Swinerton Office Location
San Diego, California
Keywords
Multifamily Residential, Mixed Use, Design Assist
Totaling 463,000 square feet, the new 19-story tower and 4-story low-rise feature 313 total apartments. The 19-story tower is a Type I structure that utilizes concrete and post-tension slabs set atop an eight-foot deep mat foundation. The 4-story low-rise is a Type V wood frame structure set atop a concrete podium. Both buildings are set atop a combined three-level subterranean parking structure that lies beneath a concrete podium and post-tensioned slabs. The skin of the 19-story tower features a window wall system, while balconies line three sides of the building. It also features an open-air pool and spa on the 18th floor that offer sweeping views of the downtown skyline and ocean. The tower also features 7,000 square feet of retail space and a 2,000-square foot fitness center. Further work included the relocation and rehabilitation of the historic Mexican Presbyterian Church built in 1906. It was lifted into place and transferred using a custom-designed horizontal pulley system.





