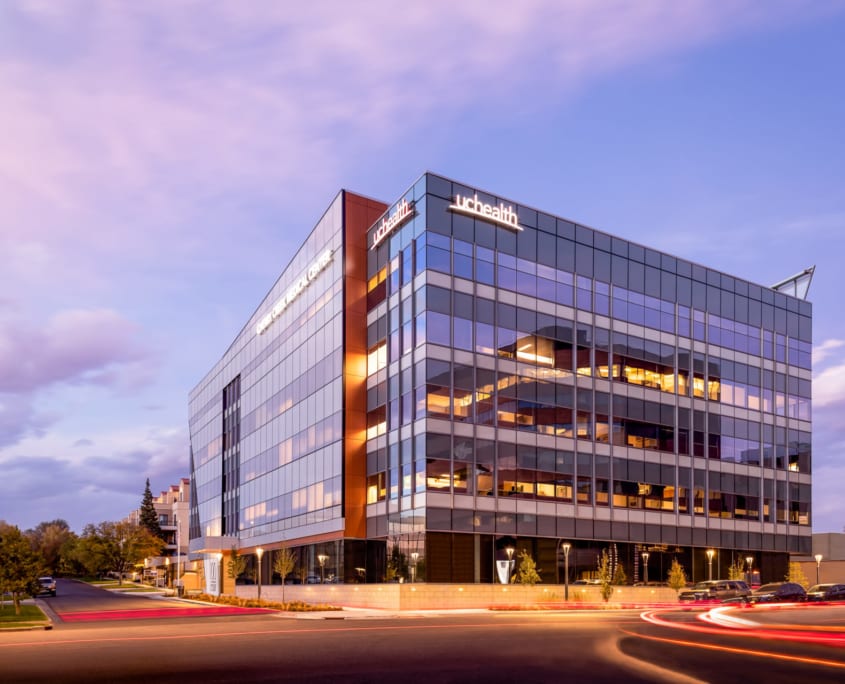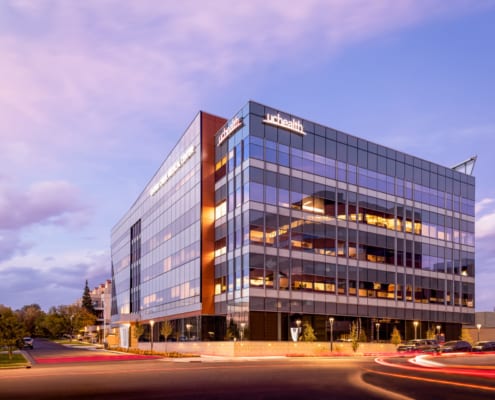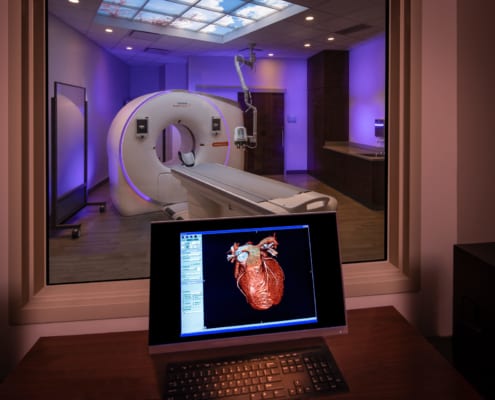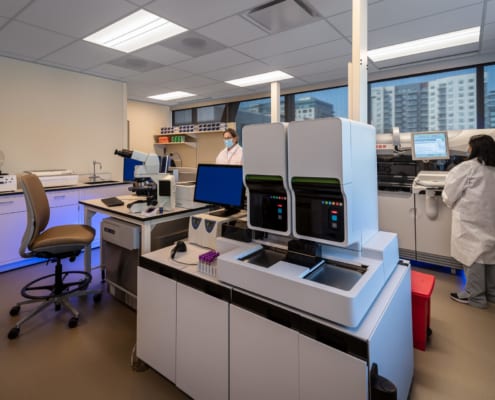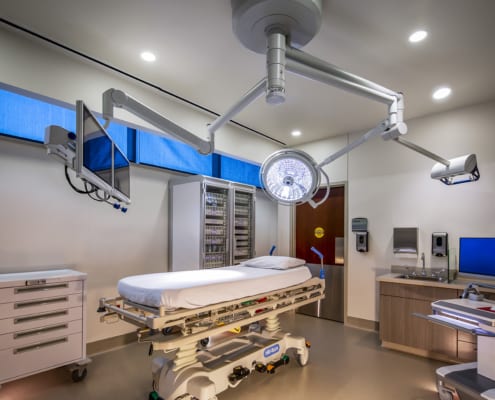UCHealth Cherry Creek Medical Center
Project Location
Denver, CO
Owner
UCHealth, Brookhaven Capital Partners
Architect
Davis Partnership, Gallun Snow
Market
Healthcare
Services
Construction Management, General Contracting, Preconstruction
Region
Central
Swinerton Office Location
Denver, Colorado
Keywords
Cancer Center, Ambulatory Surgery Center, Medical Office Building, Imaging Department, ENT And Plastics/Dermatology, Cardiology, Vascular/General Surgery, Spine/Pain/Neurosurgery, And Orthopedics Departments. LINAC, PET/CT, CT, MRI, Operating Rooms, PACU, Nuclear Medicine, Sterile Processing, X-ray.
Awards
ACE Awards, Silver Award, Best Building Project (Over $40 to $70 Million – General Contractor) Category
The new outpatient medical center offers patients specialty care in audiology, cardiology, dermatology, endocrinology, gastroenterology, orthopedics, urology and vascular; a surgery center with state-of-the-art imaging capabilities; and a comprehensive cancer center, as well as an on-site pharmacy and outpatient laboratory services. Approximately 300 parking spaces are provided in 4-1/2 underground parking levels of cast-in-place concrete. The above-grade steel structure is clad with curtain wall. High-end commercial finishes are found throughout the common areas such as the main lobby, department reception areas, elevator lobbies, and non-treatment areas.
With construction 20 feet below the water table, Swinerton conducted de-watering and installed a waterproofing system –the Grace Preprufe SCS system – instead of using traditional, two-sided wall forming methods. This decision removed two months from the construction schedule and improved logistics in the congested Cherry Creek neighborhood.

