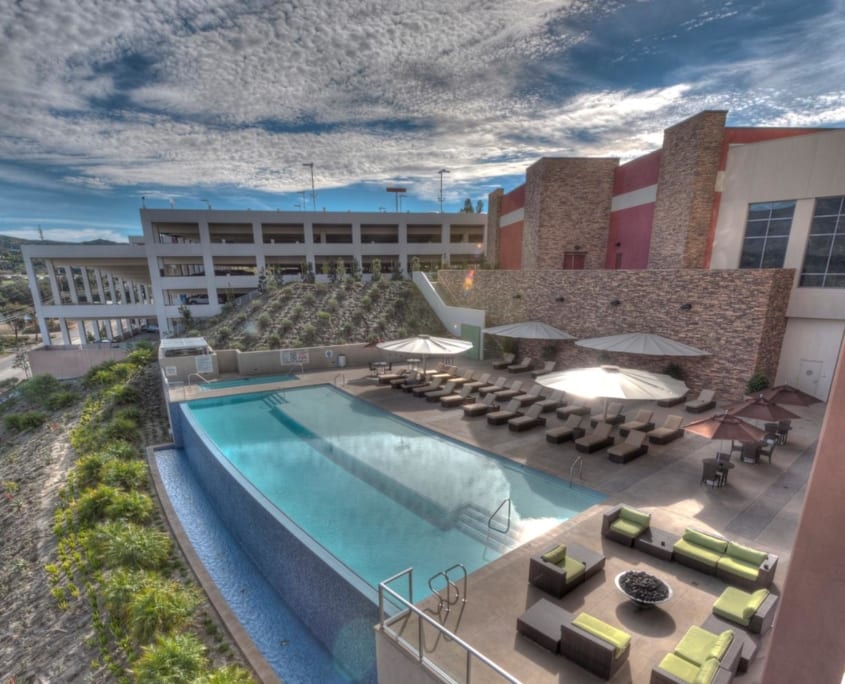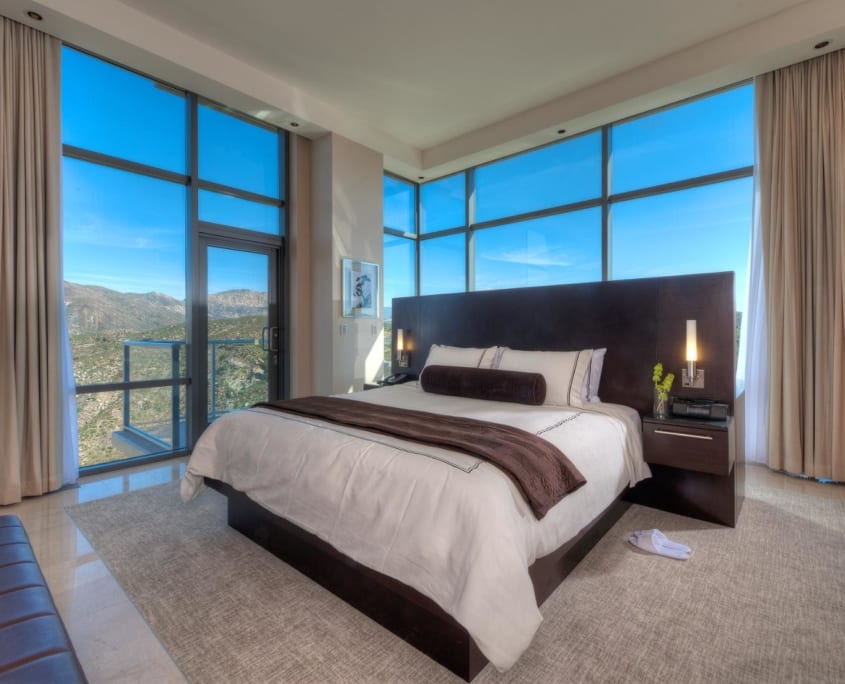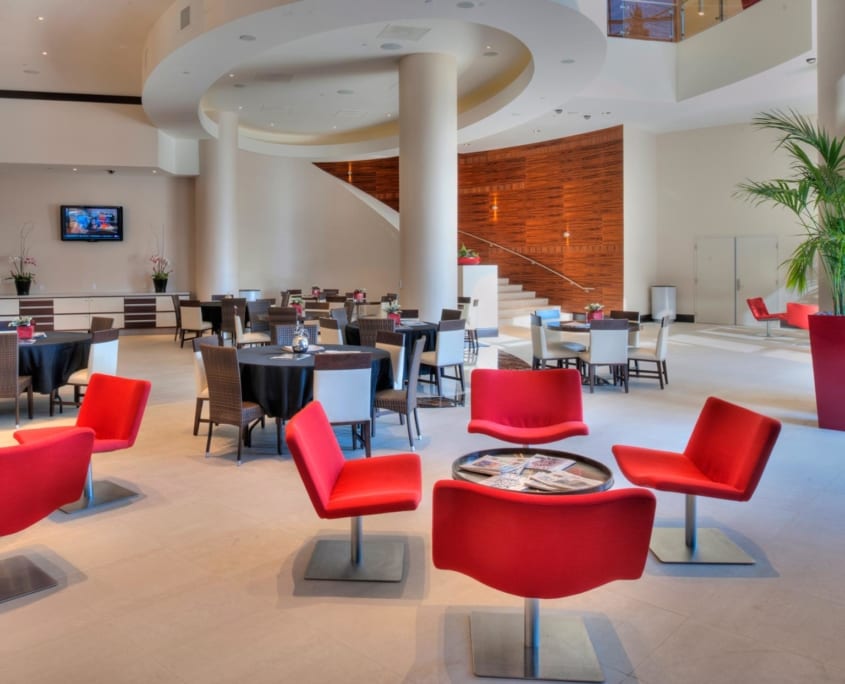Valley View Casino Hotel
Project Location
Valley Center, CA
Owner
San Pasqual Casino Development Group
Architect
JMA Architects
Market
Native American
Services
BIM, General Contracting, Preconstruction, Self-Perform
Region
Southern California
Swinerton Office Location
San Diego, California
Keywords
Design-Assist, Challenging Site
Swinerton provided preconstruction and construction services for a new luxury hotel, pool, and meeting facility. The hotel structure consists of reinforced concrete and post-tensioned decks, EIFS skin with glazing and adhered stone. It stands at seven stories above-grade and two stories below-grade with 96 deluxe rooms and 12 luxury suites, a full service kitchen, and laundry service. The scope of work included extensive site development and revisions to the existing casino structure, as well as expanding the existing structure for the construction of a new non-smoking casino.
The entire development had to be constructed to grades established above the slope of the steep hillside and required complex shoring systems that varied across the site. Due to the challenging nature of the location and our customer centric philosophy, we utilized BIM to assist in the design of the shoring and foundation systems, development of subcontract work scope packages, and locating, identifying and coordinating existing and new site utilities. We also used BIM in the construction phase, coordinating the mechanical, electrical, plumbing, and fire protection trades. Citrix GoToMeeting® was used extensively to conduct virtual BIM coordination meetings online with the rest of the project team. Though not contracted as a design-build project, functioning with a design-assist approach proved to be most beneficial for all involved in the project, allowing the design team to make adjustments early on in the design process. Our solution oriented approach had benefits throughout the course of the project, including the added advantage of completing the hotel two months ahead of schedule.





