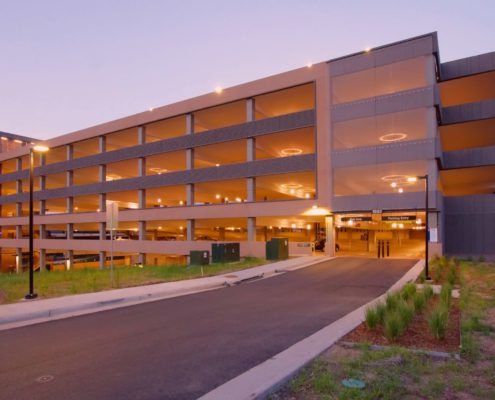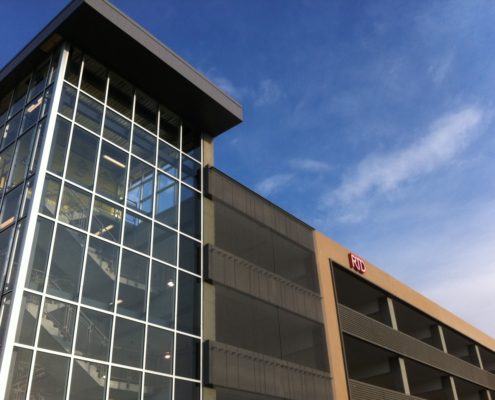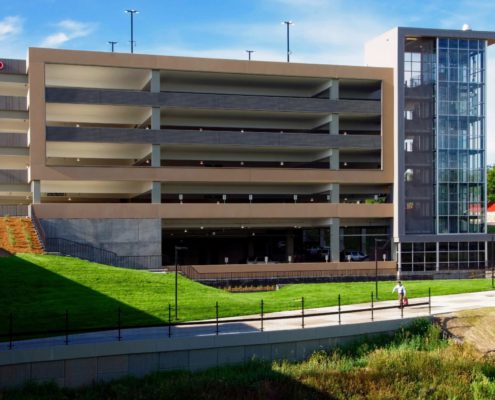West Rail Line Sheridan Parking Structure
Project Location
Denver, CO
Owner
RTD
Architect
Gensler
Market
Parking Structures
Services
Design Build, Self-Perform
Region
Central
Swinerton Office Location
Denver, Colorado
Keywords
Cast in Place, 817 Stalls, Pedestrian Plaza, Photovoltaic and Car Charging Station Infrastructure, Challenging Site Logistics
Swinerton provided design-build general contracting services for the construction of a new six-level, 262,644-square-foot parking structure with 817 stalls. It was one of two design-build structures Swinerton built to meet the schedule for the grand opening of RTD’s West Rail Line. Utilizing cast-in-place concrete, the exteriors are made of colored architectural precast concrete panels, stainless steel panels, and aluminum storefront framing and glass. The structure also contains two stair cores and a pair of elevators. The 70-degree parking layout offers improved wayfinding and safety measures. A new pedestrian plaza off the northwest corner of the building ties into a circulation path from the parking structure to the light rail station. For natural ventilation purposes, the exterior has uniformly distributed openings on two sides that make up a minimum of 20% of the total perimeter wall area of each tier. The structure also features rough-in for future photovoltaic systems and electric car charging stations.






