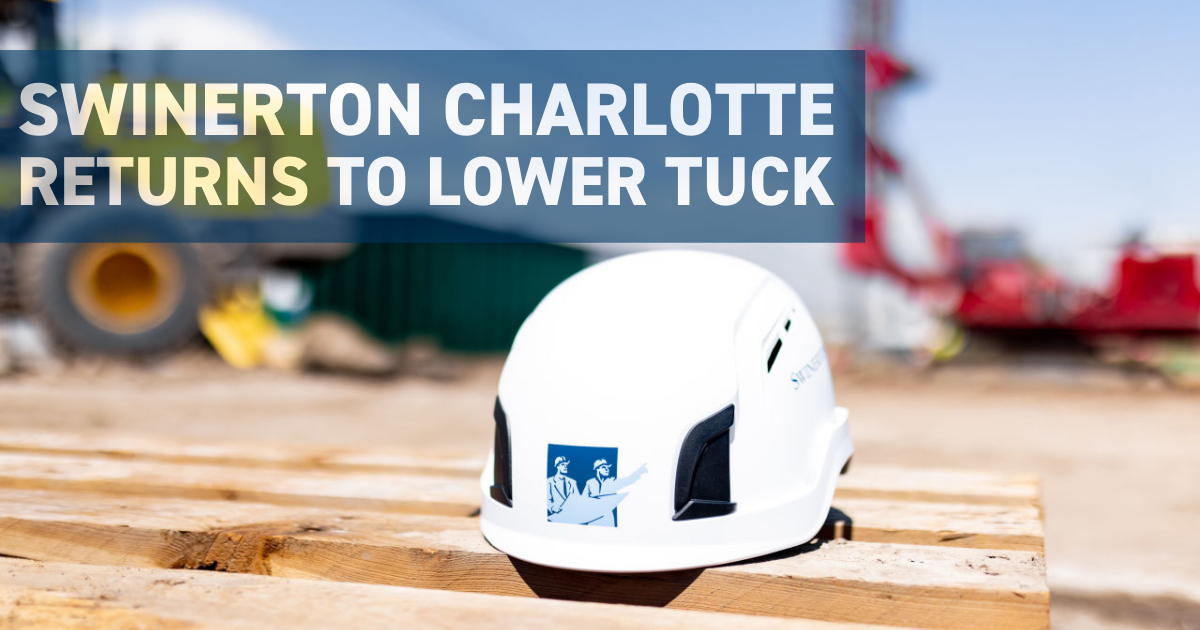SWINERTON RETURNS TO LOWER TUCK FOR $3.5M INTERIOR BUILD-OUTS
Third & Urban taps construction firm for 929 Jay Street
CHARLOTTE, NC – Swinerton, an industry leading general contractor with offices nationwide, is nearing completion on two interior construction projects at 929 Jay Street in West Charlotte’s popular mixed-use project, Lower Tuck. Developed by Atlanta-based Third & Urban, the adaptive reuse, multi-building campus is just one of many formerly industrial areas throughout the Queen City that have become home to prominent businesses. When construction is complete in November, the 79,000-square-foot adaptive reuse building will house three tenants.
“The space was initially designed for spec suites, but we quickly pivoted to tenant build-outs because of strong leasing demand,” explains Jason Hlewicki, Director of Special Projects of Swinerton’s Carolinas division. “We took what we learned from other interior, adaptive reuse projects to seamlessly build-out these two offices. Lower Tuck is such a creative reimagining of underutilized warehouse space. It’s always gratifying to be involved in the emergence of a new purpose for an aging asset.”
The design of the two Lower Tuck office spaces capitalizes on several unique features at 929 Jay Street, including 19-foot-tall timber ceilings, oversized floor-to-ceiling windows, covered and surface parking and open-air courtyards.
- The 28,000-square-foot office is set to house an international, nonprofit disaster relief organization. The two-story space, anchored by a monumental staircase, includes a conference room, private offices, a multi-purpose collaborative area, a kitchen and breakroom, training facilities, a fitness center and warehouse space. Construction began on this $2.8 million project this spring and is expected to be complete in November.
- The additional 9,000-square-foot office provides expansion space for existing tenant Positec. The nearly $1 million construction of offices, conference room and break area is also expected to finish in November.
As one of Charlotte’s most creative commercial redevelopments, Lower Tuck encompasses 260,000 square feet of former warehouse space repurposed into offices, retail and showrooms. High ceilings, large skylights, original concrete floors and an industrial aesthetic are among the notable design elements. Current tenants include Design Collaborative, GUIDE Architecture, Interior Elements, Kavaliro, Launch Real Estate, Mason Interactive, Morris-Berg Architects, Not Just Coffee and WKFC Underwriting Managers. Mexican tortilleria Maiz, Agua, Sal, known as MAS, also plans to occupy a 5,200-square-foot space with a rooftop deck.
Since expanding to the Southeast in 2018, the Carolinas Division has constructed $359 million of commercial environments and has become one of Charlotte’s leading construction firms for interiors. In the past five years, the company has completed nearly 200,000 square feet of corporate interior projects for clients that include Albemarle, Avalon Bay Communities, The ONE Group, Rare Roots Hospitality and United Healthcare (Optum). In addition to corporate interiors and buildings, the expert team of 90 construction professionals specializes in multifamily, healthcare and mass timber builds.



