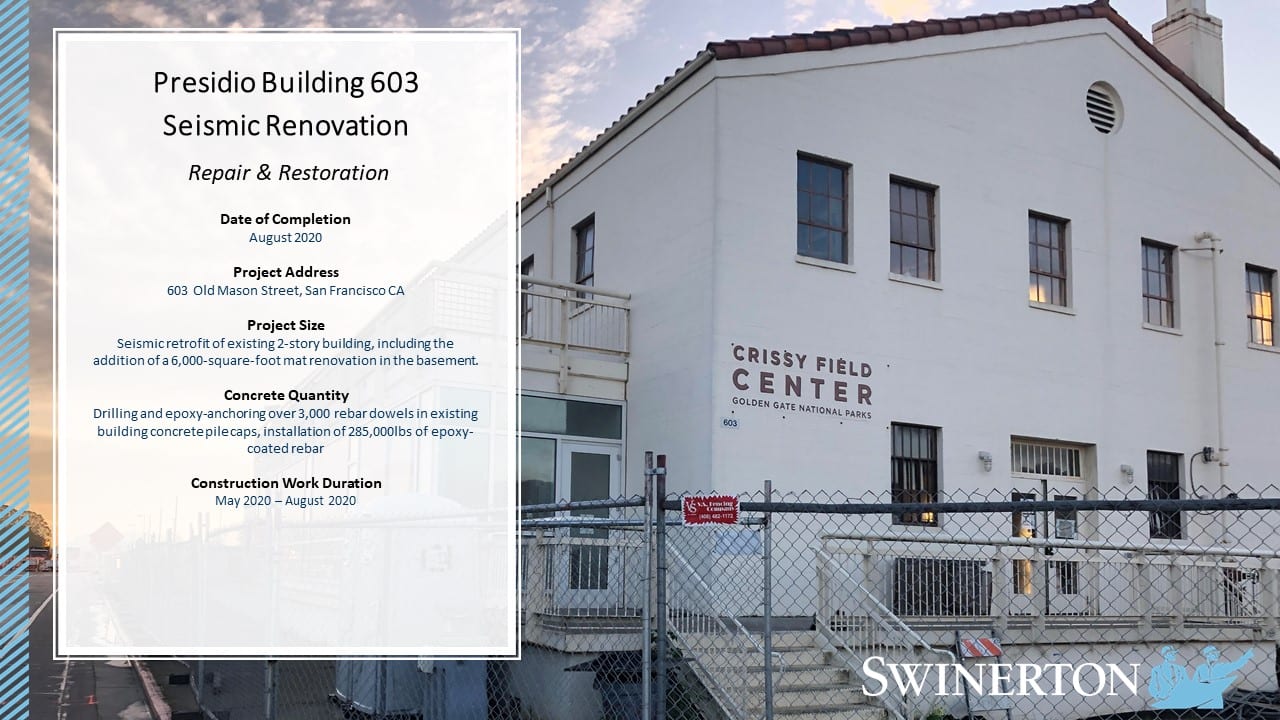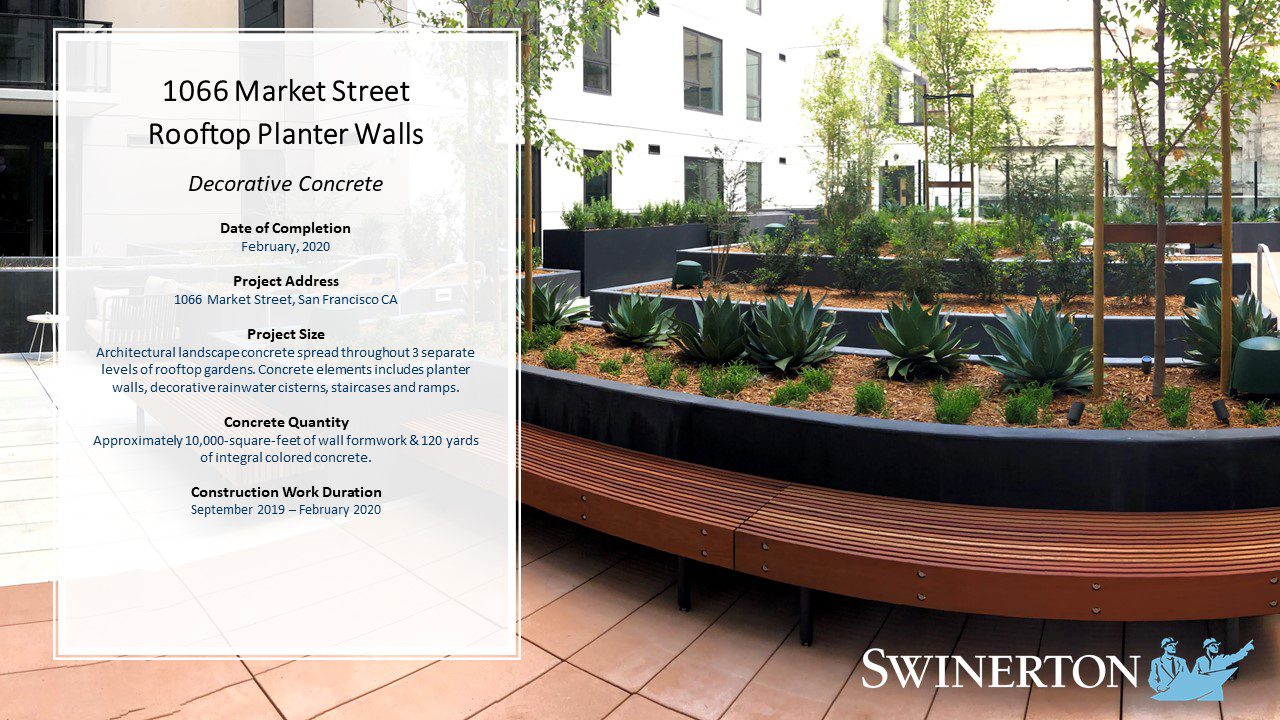Description of Project
Building 603 is a contributing structure to the Presidio National Historic Landmark District (NHLD) constructed in 1939 as a commissary and storehouse on the Crissy Field waterfront. Following World War II, the army converted the warehouse into a photographic laboratory and audiovisual center.
The current Renovation is a part of the larger Presidio Tunnel Tops project. Once complete, building 603 will host youth and educational programs.
Seismic Renovation scope includes saw-cutting access holes into the buildings exterior stem wall in order to remove 4 feet of earth below the existing structure and expose the original concrete foundations. Once fully excavated, a new concrete foundation, shear walls, and brace framing was added to seismically upgrade the structure. The concrete mat slab was reinforced with epoxy-coated rebar in anticipation of the future rise in sea level of the adjacent San Francisco Bay.
Concrete Quantity
All renovation work was performed underneath the existing building. This required approximately 4 feet of earth to be excavated and removed, leaving 3-5 ft of clearance between floor-to-ceiling to perform renovation work in.
- Saw-cut (3) openings inside of existing building to allow access and removal of 4 ft of earth.
- Poured a 3-inch thick concrete working slab to control water intrusion from adjacent SF Bay while seismic upgrade was performed.
- Drill and epoxy over 3,000 rebar dowels into existing pile caps and stem walls.
- Pour 650 yards of 3-4 ft thick concrete mat slab underneath building, reinforced with epoxy-coated rebar.




