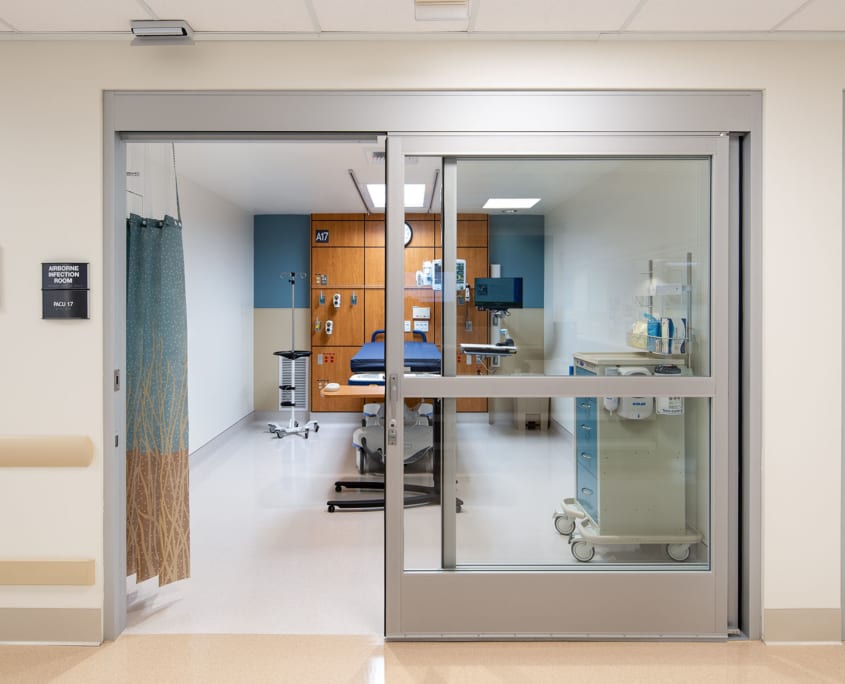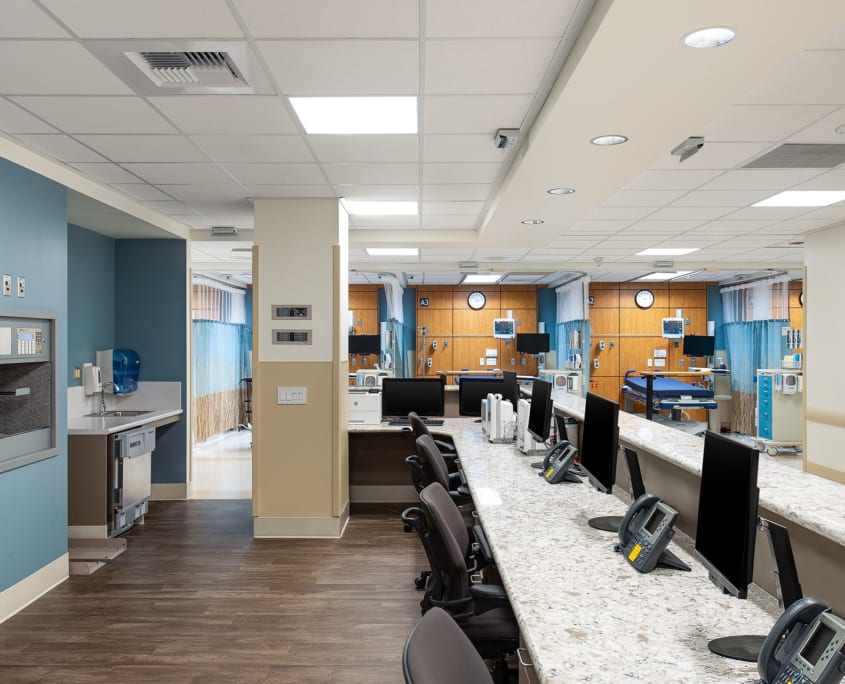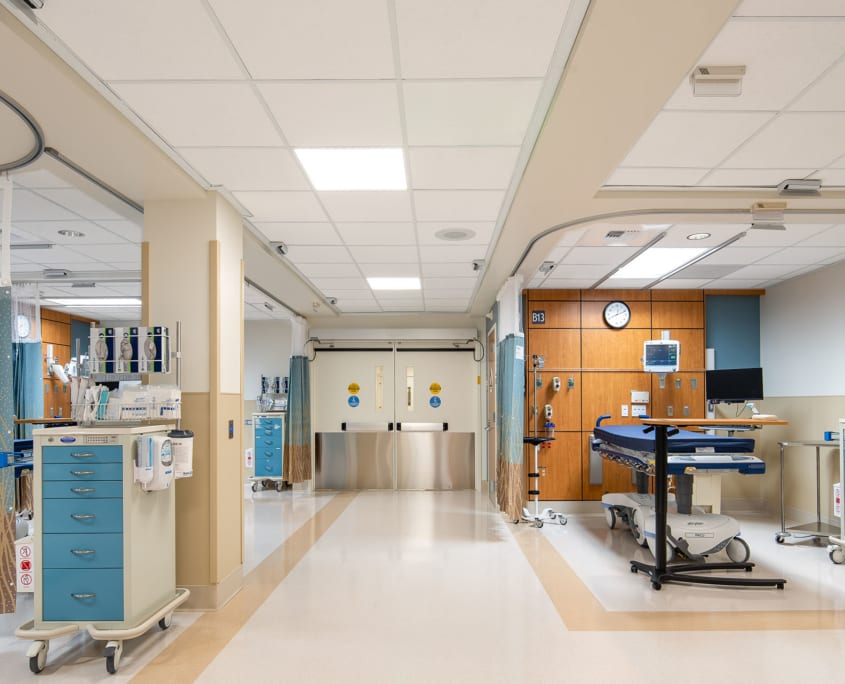Sharp Grossmont Hospital Level 1 Infill
Project Location
La Mesa, CA
Owner
Sharp Healthcare
Architect
Cuningham Group Architecture
Market
Healthcare
Services
Design Build, General Contracting, Preconstruction, Self-Perform
Region
Southern California
Swinerton Office Location
San Diego, California
Keywords
Design-Build, Multi-phased Project, Adjacent to Occupied Facilities, Award Winning
A design-build project in the heart of an occupied surgical floor, the 33,136-square-foot project featured an expansion and modernization of multiple departments and laboratories. Under OSHPD jurisdiction, work included the construction of 30 PACU surgical recovery rooms; 15 pre-operative rooms; a sterile processing department; and histology, pathology, and grossing laboratories. These spaces included airborne infection isolation rooms, sterile supply storage, specimen collection, clean holding rooms, and specialized lab equipment. Work also included a new nurse station; offices and conference rooms; locker rooms and bathrooms; and physician and staff lounges. New MEP systems, medical gas delivery systems, and HVAC exhaust systems were also installed.





