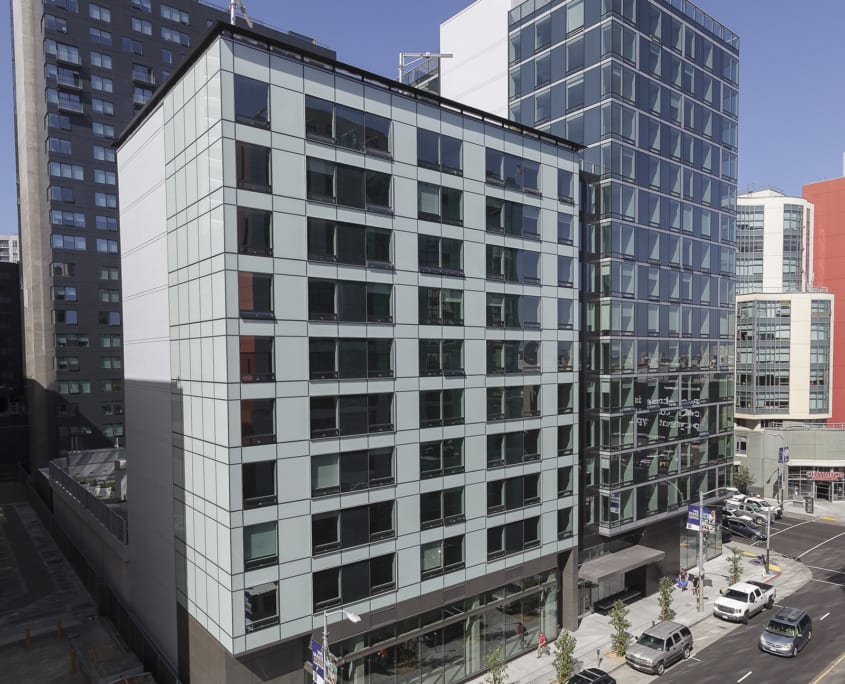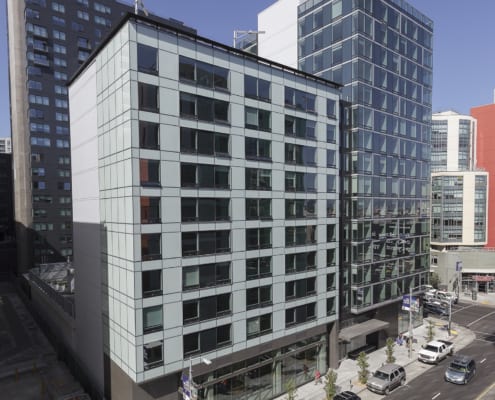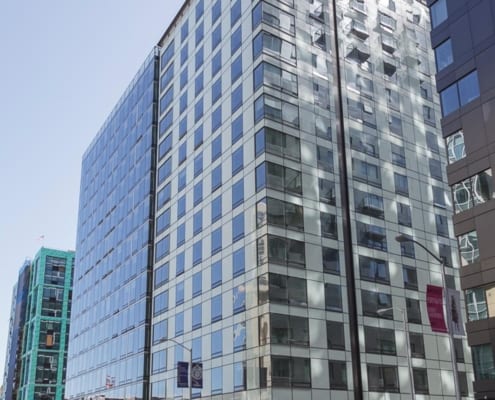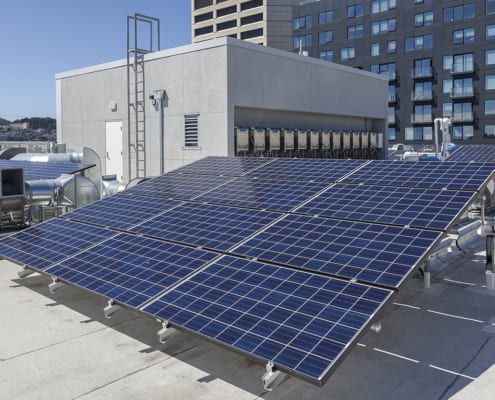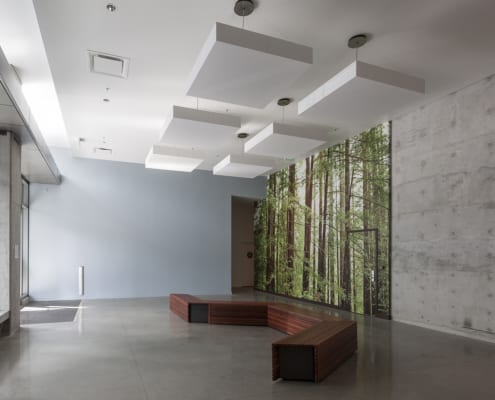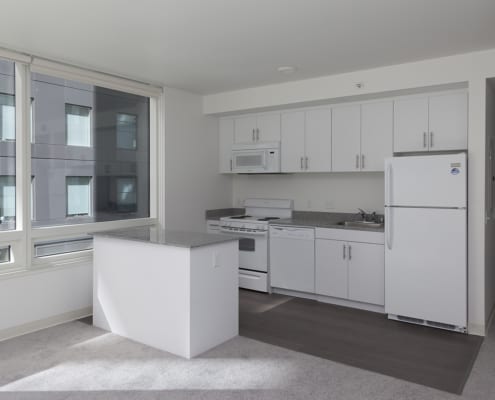1400 Mission Street
Project Location
San Francisco, CA
Owner
Tishman Speyer Maracor Development
Architect
Brand + Allen Architects
Market
Affordable Housing, Multifamily Residential
Services
General Contracting, Preconstruction
Region
Northern California
Swinerton Office Location
San Francisco, California
Keywords
Tight Urban Site, Fast-Track Schedule, Core & Shell Construction, Parking
1400 Mission is an affordable condominium project located in the heart of San Francisco’s revitalized Mid-Market neighborhood. It is a 15-story, mixed-use residential high-rise building with 190 for-sale units. 167 units serve as the off-site BMR (Below Market Rate) requirement for a separate project located at 201 Folsom Street in San Francisco.
The ground floor contains retail space, a residential lobby, garage entry, MEP infrastructure, and common area amenities. The ground floor provides approximately 38 parking spaces accommodated with hydraulic lifts and is mechanically ventilated. The residential units are on the second floor through the 15th floor. An accessible landscaped terrace area is on the second floor. Two elevators and two stair towers service the residential floors. The approximate gross area of the project is 241,745 square feet.
The project is a Type 1A structure and designed in accordance with 2010 California Building Code and 2010 San Francisco Building Code Amendments. The structure is a poured-in-place reinforced concrete frame with post-tension slabs and concrete shear walls. The exterior skin is a complementary combination of precast panels with punched windows on the two lower towers and a unitized curtain wall system on the taller tower.

