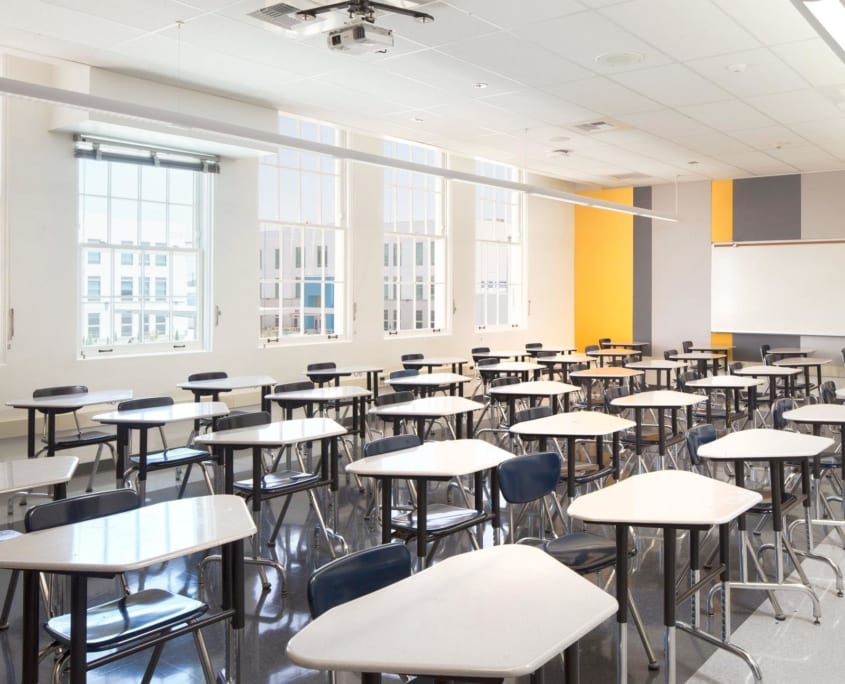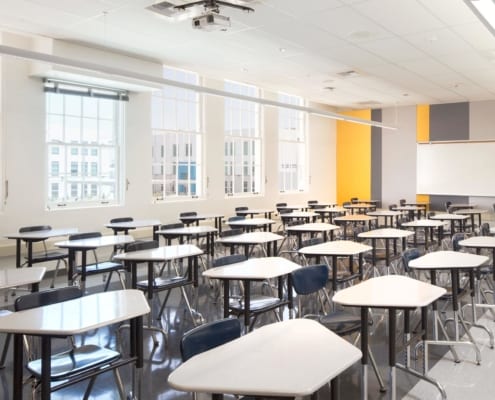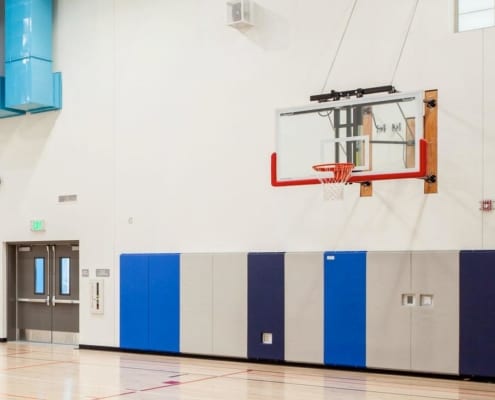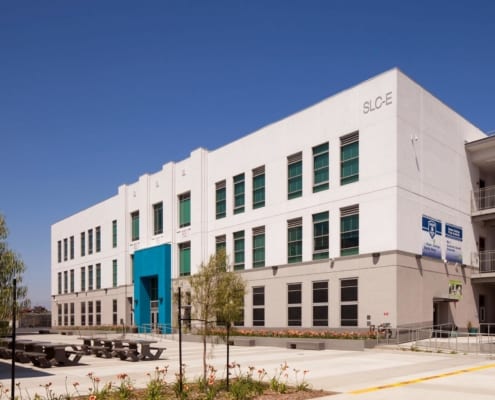LAUSD Jordan High School Redevelopment
Project Location
Los Angeles, CA
Owner
Los Angeles Unified School District
Architect
DLR Group
Market
Education, K-12 Education
Services
General Contracting
Region
Southern California
Swinerton Office Location
Los Angeles, California
Keywords
Design-Build, Multi-Phased, New Construction, Modernization
Originally built in the 1920’s, the campus was renovated in the 1950’s. The redevelopment of the campus includes nearly 200,000-square feet of renovated and new buildings, and 300,000-square feet of site redevelopment. The project created a fresh new look and function for four existing buildings, as well as two new classroom buildings, a new gymnasium, and new landscaping and lunch areas.
In total, six buildings were either built ground-up or renovated. Before work started, many of the existing buildings were completely demolished. The new campus provides 84 classrooms, computer and science labs, resource rooms and more for two charter school operators and is home to nearly 3,000 students.
Phase 1 included the renovation of two existing buildings, entire campus-wide infrastructure upgrade encompassing all wet utilities as well as power and low voltage infrastructure upgrades.
Phase 2 involved the ground-up construction of two three-story, 47,000-square-foot structural steel frame Type-2B buildings with 29 classrooms each.
Phase 3 involved the students and faculty moving into the new buildings allowing for the renovation of the existing administration building and associated site improvements. The existing administration building at the front of campus was completely renovated, with everything but the shell and core replaced. Stadium lights were added to the athletic field as well.
Phase 4 and 5 involved the complete upgrade of low voltage, wi-fi and fire alarm systems campus wide.






