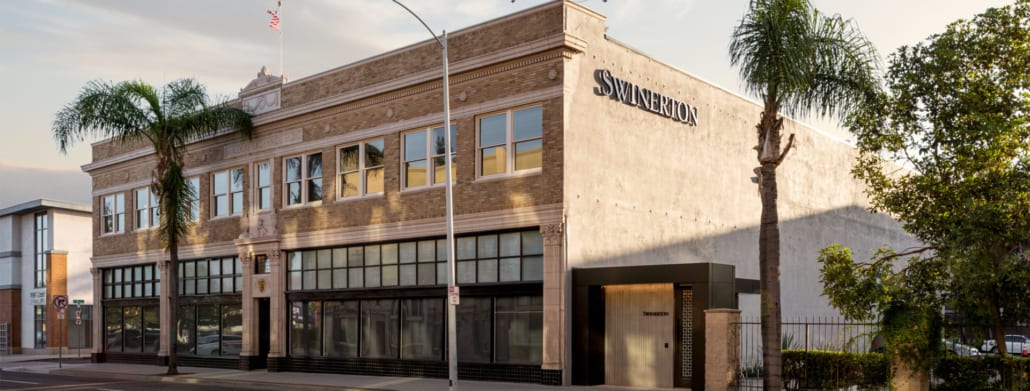Design-Assist and Design-Build: Opportunities to Bring Success to Seismic Retrofits
Early Collaboration with a General Contractor on Seismic Retrofits is Key
Early team building through collaborative design-build and design-assist delivery methods can enhance the retrofit process. While the design team is equipped to outline the scope of work for the early investigation, the project gains the most value when a general contractor partner performs the work. When the contractor performing the investigation is involved and engaged in both preconstruction and construction, there is greater opportunity to identify potential issues and find creative solutions.
The main challenges approaching seismic retrofit early in the design process are:
- What as-built information (if any) is available?
- What destructive investigation/testing needs to be undertaken to understand the existing systems in the building?
- What is the owner’s desired approach to the retrofit requirements (life-safe vs. higher performance)?
- What is the owner’s desired approach to how the retrofit is undertaken (will the building be occupied, does the work need to be phased, can overall usable square footage be reduced)?
- What other capital improvements will be pursued at the same time?
“For Holmes, bringing a GC partner early on in the design has always paid off, particularly when renovating/upgrading existing buildings,” said Nina Mahjoub, PE, LEED AP of structural engineering firm Holmes. “Together, we can play off each other’s strengths and have open dialogue when it matters most as we’re able to work through different solutions, ideas, and details early in the design, where there is much less impact to the project than later in construction.”
The owner is a crucial collaborator in the early development and direction of a retrofit. While there are often many different potential solutions, clear direction on the project goals from the get-go is critical to choosing the best solution to the aforementioned challenges.
Seismic Retrofit Delivery Methods and Considerations
Design-build has largely been established as the method for soft-story retrofit, first implemented in the Bay Area cities and now in Los Angeles and surrounding counties as well. Design-build has been less widely utilized for non-ductile concrete, pre-Northridge steel moment frames, and unreinforced masonry (URM) structures. While there are fewer URM structures remaining in Southern California, this is the primary risk in the Pacific Northwest where multiple municipalities are trying to sort out mandatory ordinances to address URM.
Swinerton’s new office in Downtown Santa Ana, CA, is a historical property classified as a URM building. Before we could begin the interior renovation, we were required to perform a major seismic retrofit to meet current building codes. This was especially challenging on the 90-year-old building, as the retrofit still had to adhere to regulations required as a historical property.
The seismic retrofit required us to remove several of the 120-year-old steel I-beams, each of them weighing over 7,500 pounds. To maintain the building’s rich history, we reused portions of the beams to build a 20-foot by 6-foot custom table in our lobby.
Following our seismic retrofit, we revitalized the original character of the building through the restoration and preservation of the original façade, terracotta architectural ornamentation, exposed brick interior walls, and wood joist floors.

Swinerton performed seismic retrofit scope when renovating the company’s own Santa Ana office
Voluntary vs. Mandatory Retrofit Considerations
There are also a number of older existing structures that may not fall under the requirements of a mandatory ordinance that may still warrant voluntary retrofit consideration (e.g. steel gravity frame with concrete shear walls).
“Swinerton has recognized the unique need to support our design partners, clients, and communities that we live in by identifying proactive solutions to help make seismic retrofits feasible,” said Kyle Burnham, Preconstruction Manager for Swinerton. “Regardless of whether or not a retrofit is mandated by ordinance, there are opportunities in all of our geographic markets to help support the resilience of our communities through a collaborative approach.”
For example, Swinerton recently completed a large-scale, three-building seismic retrofit totaling 266,000 square feet for a global client in Beaverton, OR. Here, the replacement of the building’s entire seismic system began with the installation of new 100′ deep micro-piles to stabilize the brace frame footings, followed by a complete retrofit of the floor to floor steel brace frames, and installation of new buckling-restrained braces (BRBs).
Swinerton’s history of seismic retrofit scope continues up and down the west coast with projects like the design-build VA Medical Center in San Francisco, design-assist Second Home in Los Angeles, design-build terminal improvements at John Wayne Airport in Orange County, and the design-build Sharp Memorial project in San Diego.
Progressive Design-Build has Great Potential for Use in Seismic Retrofit Projects
The most successful projects identify the most qualified team members and then rely on those team members to help the owner define the final full scope of the project. In the private sector this has more typically been in a Design-Assist type scenario where the general contractor is engaged in a preconstruction effort to support the design team and then a GMP or lump sum contract has been established for the final construction.
Both approaches rely on enhanced collaboration leading to much more transparent understanding and discussion of risk and strive to generate the best value for the owner as risk is managed throughout the full design and construction process.



