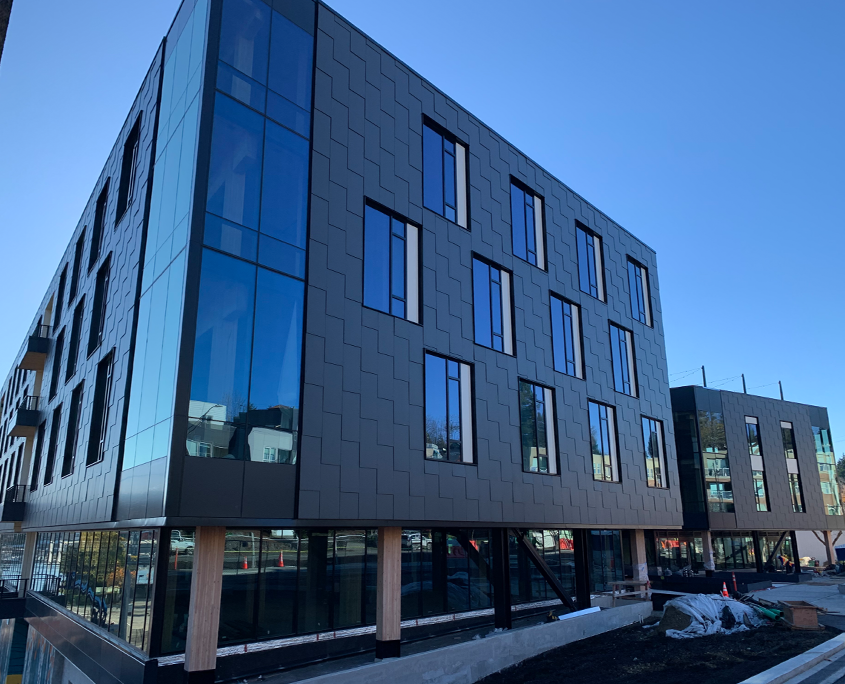Nearly completed Northlake Commons lands first tenant
The handsome and mostly mass timber Northlake Commons building appears very close to its certificate of occupancy at 3800 Latona Ave. N.E., east of Dunn Lumber. Crews from Swinerton are now putting in the landscaping; Dunn signage will soon appear on the building’s south side; and final polishes are being added inside. JLL is representing the office and lab space, with about 158,000square feet, while First Western Properties is brokering some 6,200square feet of retail and restaurant space.
For the latter, Weber Thompson —which designed the building —recently filed an early plan for a new restaurant in the northwest bay, facing the Burke-Gilman Trail. It would occupy about 1,828square feet, plus covered outdoor seating also facing the trail and entry plaza.
The proposed Wayland Mill comes from the owners of the late, lamented London Plane; that Pioneer Square eatery closed over a year ago. Chef Matt Dillon was the original creator there, in a venture he later sold to partners including Yasuaki Saito, who’s behind the new Northlake Commons plan.
The restaurant’s name is a nod to the longtime cedar shingle manufacturer that had its waterfront plant nearby, on land later sold in the 1960s to Ivar Haglund for his iconic Ivar’s Salmon House (per HistoryLink).
Northlake Commons was developed on land still owned by the Dunn family, and it’s to include about 30,000square feet of warehouse and retail space for the eponymous business — a neighborhood fixture since 1910. The developer was Hess Callahan Grey Group.
Dunn Lumber continues to operate on the block west of Latona. The family assembled the east block about five years ago, where it had long used much of the property as a lumber yard. Early planning for the new east building began in 2019 under Roy Street Group; Weber Thompson joined the project later that same year. Construction began in February of 2022.
Northlake Commons is expected to achieve LEED Platinum certification for the building core and shell, plus Fitwel certification. Among other green features, it includes about 200bike stalls, plus 165 vehicular stalls. Above its concrete base, cross-laminated timber supports most of the building.
Recent broker reports don’t indicate any signed tenants for the office and lab space. Undisclosed leases may be pending. For the retail and restaurant space, First Western is also offering about 2,581 square feet, also without door seating, on the southwest corner of the building. That overlooks Northeast Northlake Way and Lake Union.
Back on the building’s north side, the landscaped entry plaza features an easy-to-miss public art component, which commemorates a fatal 1894freight train collision nearby on the Seattle, Lake Shore & Eastern Rail way line (now the trail). The sad story is laid out in engraved bricks ringing one of the planters.
Again per HistoryLink, the fireman and brakeman were killed when the train struck a cow, which also perished there at the corner of Latona and Northeast Pacific Street.
The Northlake Commons team also includes Spear Street Capital, financial partner; GeoEngineers, geotechnical; DCI, structural engineer; Malcolm Drilling, excavation and shoring; KPFF, civil engineer and surveyor; Glumac, sustainability consultant and MEP; RDH Building Science, envelope; Weber Thompson, landscape architect; Lerch Bates, elevators; and Heffron Transportation, transportation consultant.



