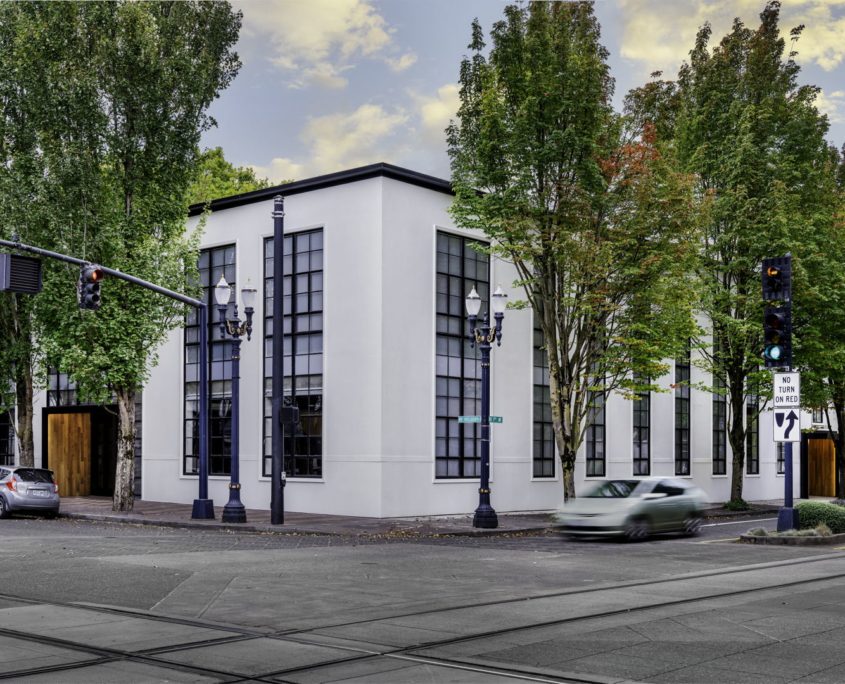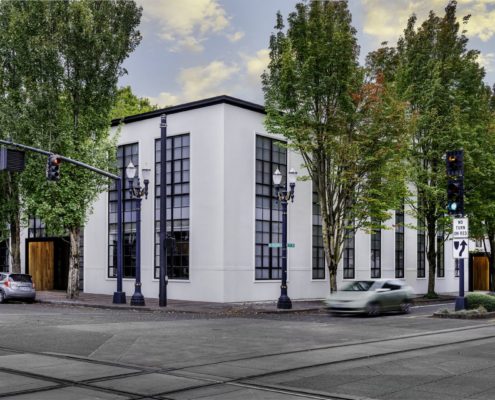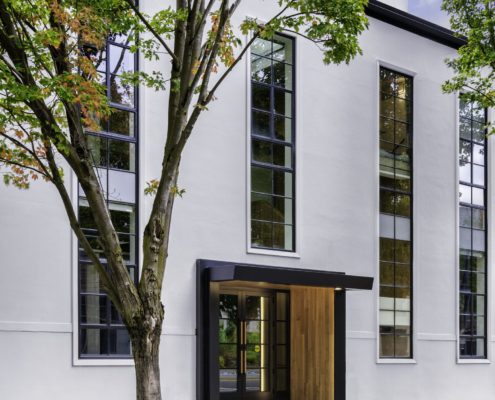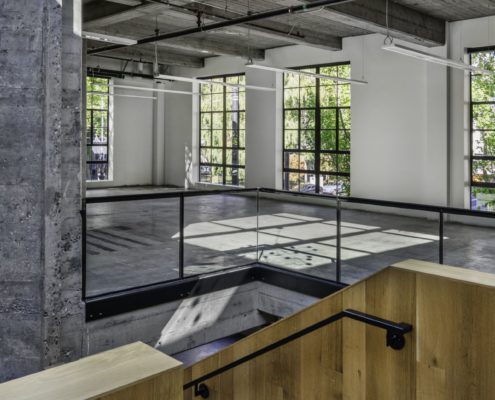710 Holladay
Project Location
Portland, OR
Owner
American Assets Trust
Architect
GBD Architects
Market
Special Projects
Services
General Contracting, Self-Perform
Region
Pacific Northwest
Swinerton Office Location
Portland, Oregon
Keywords
Creative Office Space, Structure Rehabilitation, Preservation of Architectural Elements
The 710 Holladay Renovation developed a high-end core and shell for future tenant buildout. The project which spanned two floors for a total of 32,080 square feet, is located in the Lloyd District, Portland, Oregon. Prior to construction, the building had been unoccupied for approximately 12 years. Having been originally constructed in 1950, the building contained substantial water damage and needed structural repair. The project scope of work was stripping the existing office space down to raw concrete columns, beams, and slabs, and carving three large openings into the second-floor slab to visually open the space up. Structural rehabilitation included CFRP installation at second floor slab openings and a two-story shotcrete shear wall, both were installed to arrest seismic drifts. Replacing existing footings, installing steel reinforcement beams, and infilling below grade structures. The final work product focused on high-end stained woodwork, black architectural sheet metal, and exposed concrete. Highlights included long-lead Wausau exterior storefronts, Arcadia interior walls, and exterior wood-wrapped canopies with metal trim. In the common area, the space features two oversized garage doors openings into the courtyard which hosts weekly farmers markets. The most impactful design features were three grand wood-wrapped staircases, including stadium seating in the common area.
Our 710 Holladay project team navigated technical challenges throughout the buildout. During demolition we encountered unanticipated asbestos; many of the existing partition walls were constructed overtop ‘hot’ carpet. This change in condition required a revised demolition approach for most interior walls, without providing any delay to the Client. A noteworthy challenge was the complete demolition of the main egress stairwell, which spanned from basement to roof. This stairwell, like most of the existing structure, was monolithically poured concrete, using board forms. This required extensive saw cutting and grinding to obtain smooth finished surfaces.






