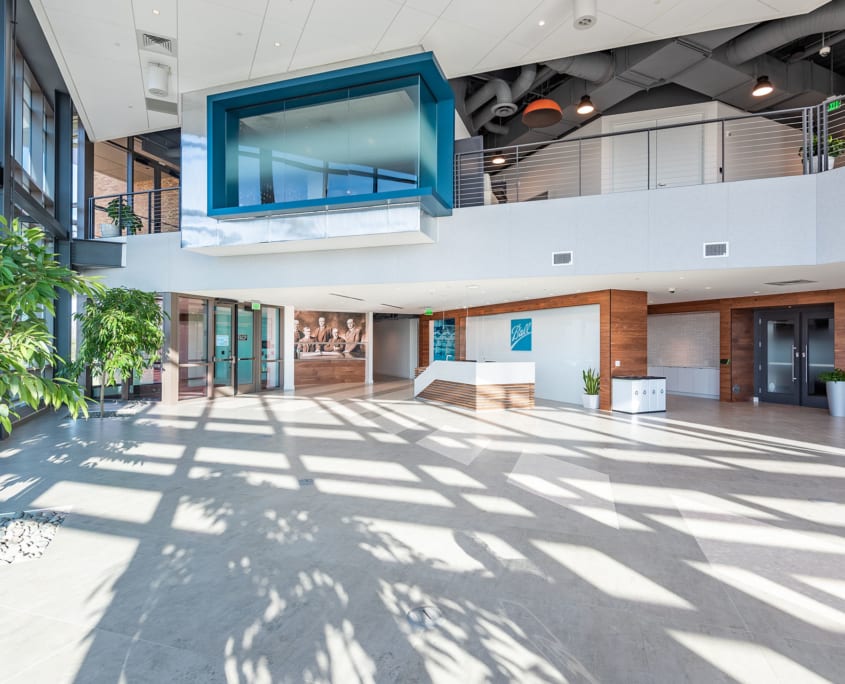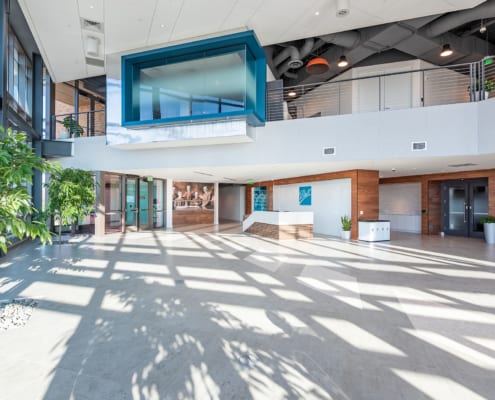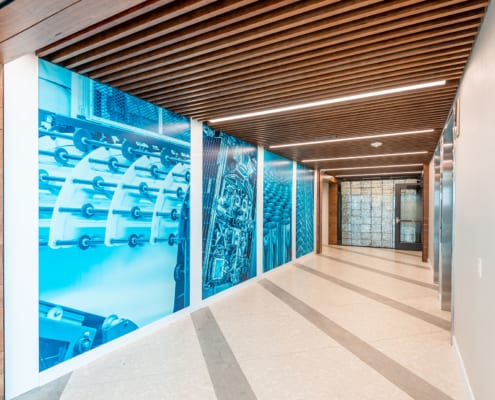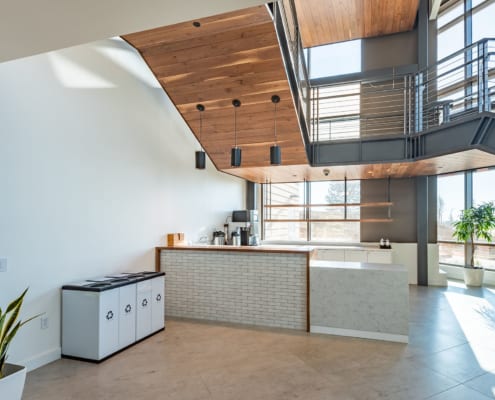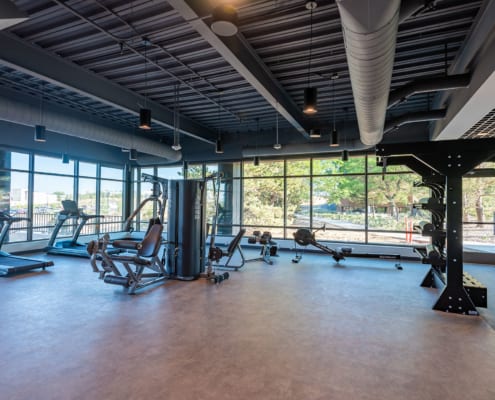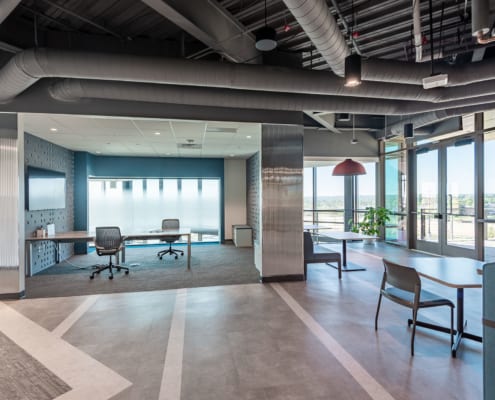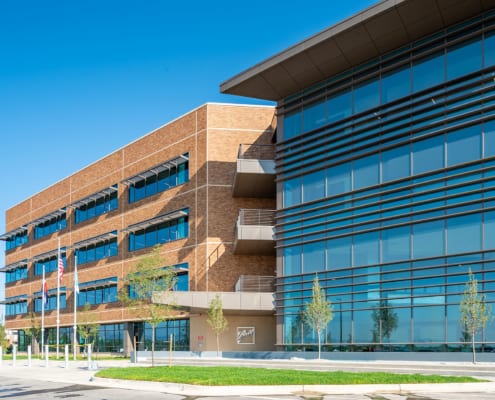Ball Corporate Headquarters
Project Location
Westminster, CO
Owner
Ball Corporation
Architect
Stantec
Market
Office
Services
Construction Management, General Contracting, Preconstruction, Self-Perform
Region
Central
Swinerton Office Location
Denver, Colorado
Keywords
Corporate Headquarters, Auditorium, Fitness Center, Office
New construction of an 86,000-square-foot corporate headquarters building on the Ball campus. Levels three and four are nearly identical with open offices and meeting rooms. Part of level two is a mezzanine overlooking the lobby; the remainder of the space houses a gym and locker room. The first level features a high-end lobby with 55″ TV screens and a grand staircase with curtainwall and wood ceilings, open offices, and back-of-house rooms. Also located on the first floor, the lecture hall is auditorium-style with sloped floors, bleacher systems furniture with 400 seats, AV equipment, and infrastructure, whiteboards and projector screens. Each of the four floors has a copy/print station, cafe/grab-n-go areas, and elevator lobbies with high-end finishes.
A mix of architectural precast, storefront, curtainwall, and metal panels clad the structural steel. Levels 2, 3 and 4 offer balconies on the south side of the building, and are comprised of steel supports and pedestal pavers, steel cable rail and storefront door entries

