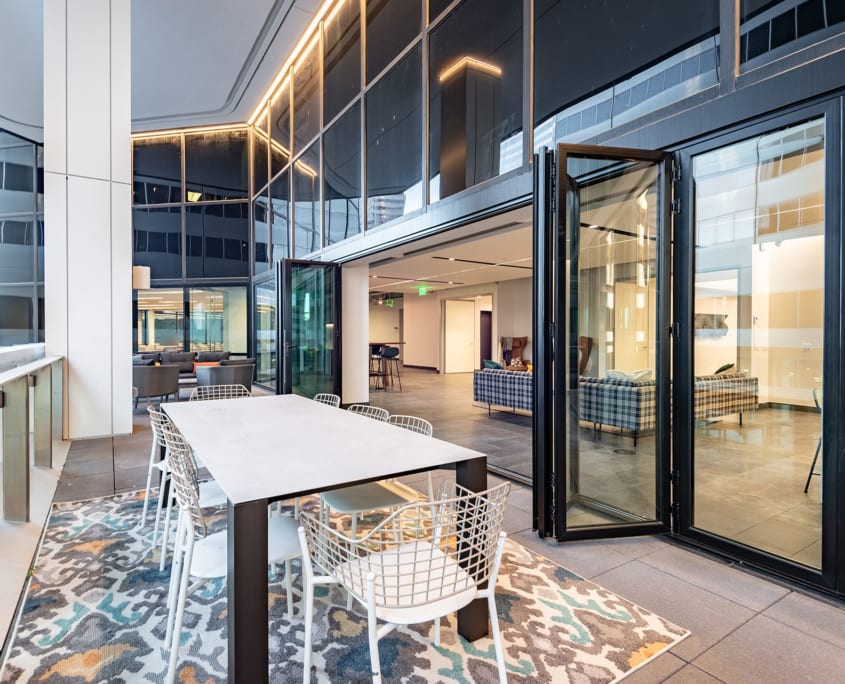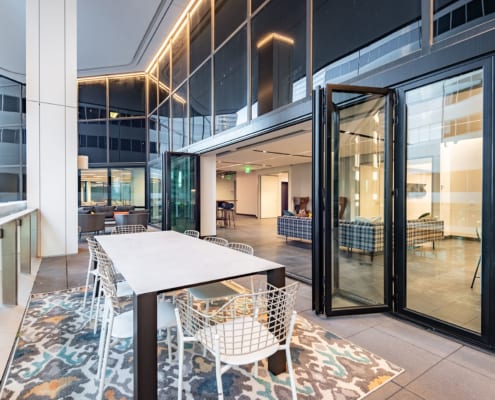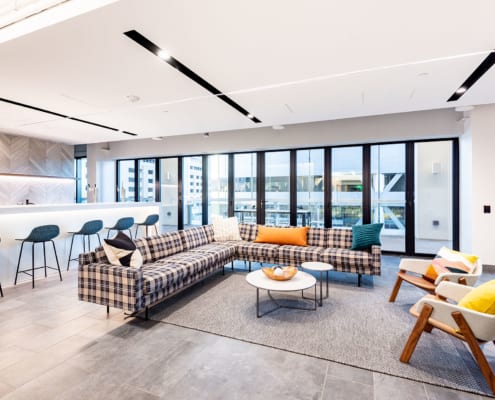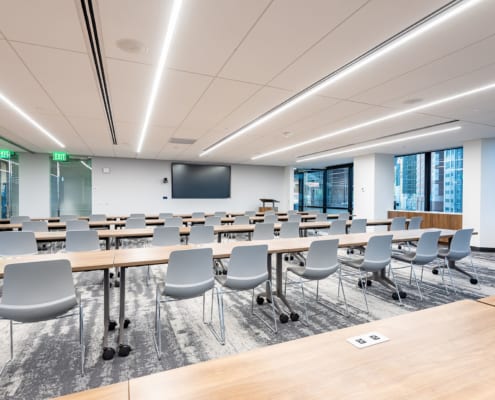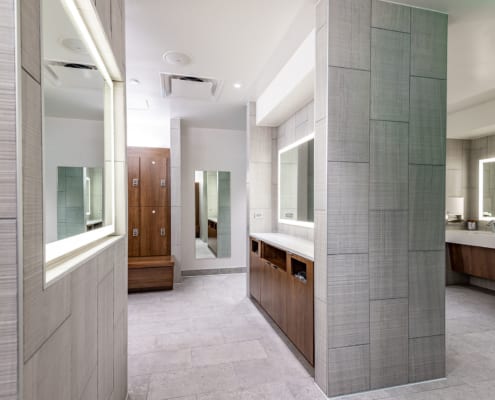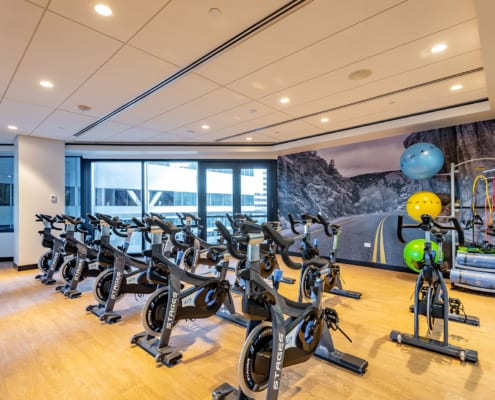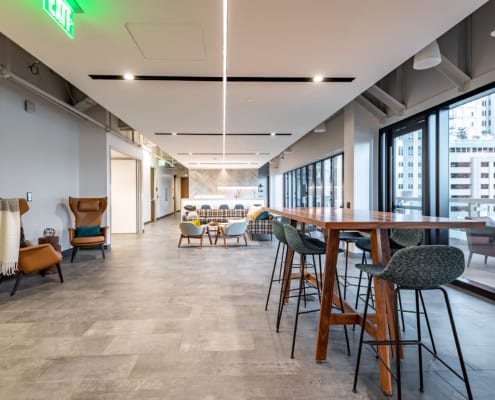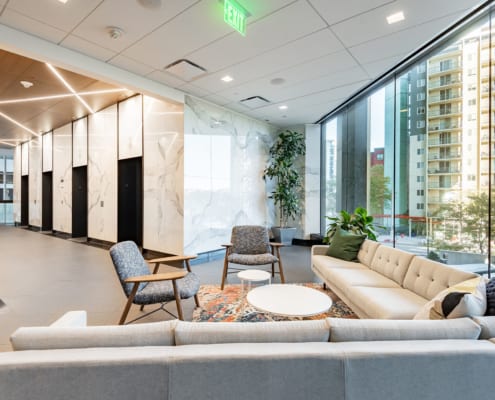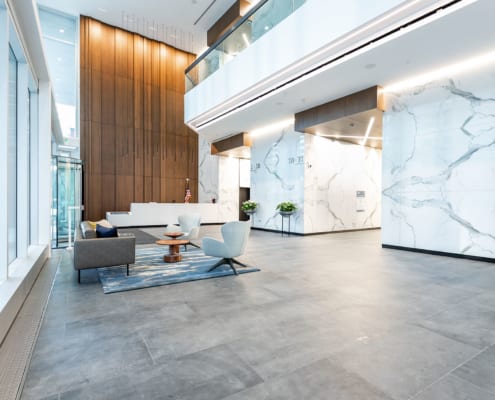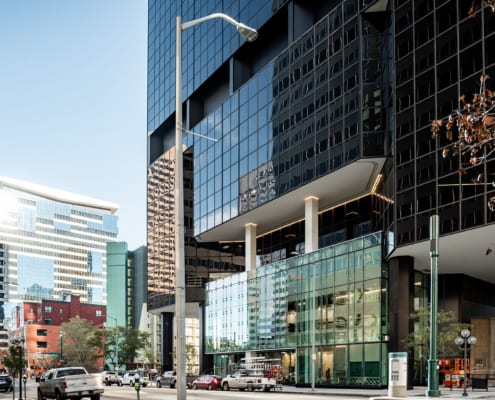Granite Tower
Project Location
Denver, CO
Owner
KBS Real Estate Investment Trust III
Architect
DLR Group
Market
Office
Services
Construction Management, General Contracting, Preconstruction, Self-Perform
Region
Central
Swinerton Office Location
Denver, Colorado
Keywords
Lobby Refresh, Building Expansion, Bike Storage, Conference Rooms, Fitness Center, Plaza Area, Curtain Wall, Café
Swinerton refreshed downtown Denver’s Granite Tower in two phases. The first phase expanded the building lobby, added bike storage, and renovated the second-floor mezzanine. Phase two built out the amenities space on the third floor, including conference rooms, a fitness center with locker rooms and showers, a game area, lounge, and a sliding glass wall that opens to a new patio.
The building remained operational during construction, so the project team had to develop logistics and phasing plans that maintained access through the lobby while balancing tenant safety with the client’s schedule and budget. All deliveries were planned well in advance through a shared calendar with building management, which required scheduling around restricted loading dock and freight elevator access. Our team also coordinated with the building engineer to arrange for a dumpster located near the loading dock.
During construction, temporary finished walls and dust protection were installed to protect existing finishes and isolate building tenants from the active construction zones. Work was performed after hours to minimize disruption, and there was a focus on specific elevator bays at any given time to mitigate impacts to tenant egress.

