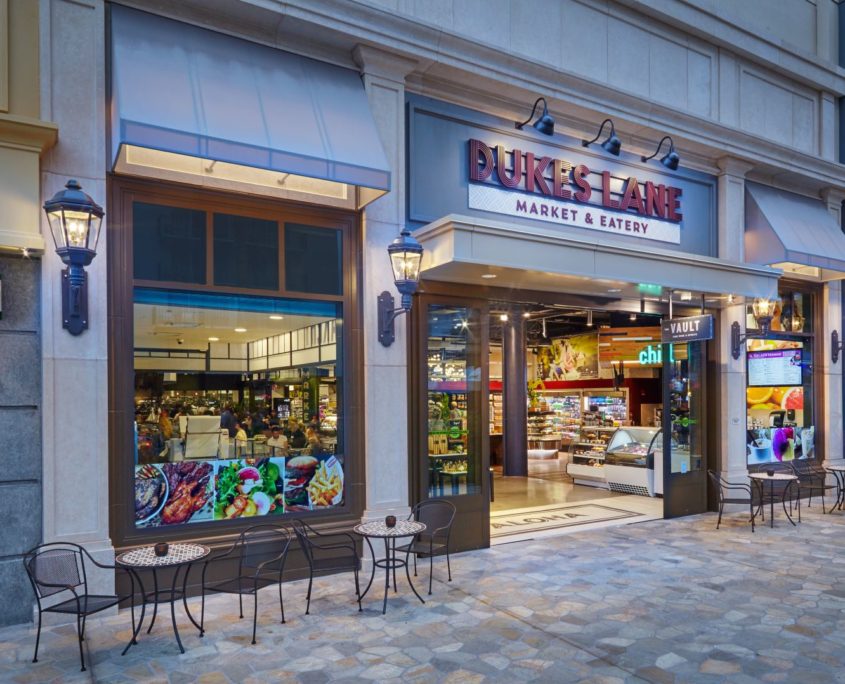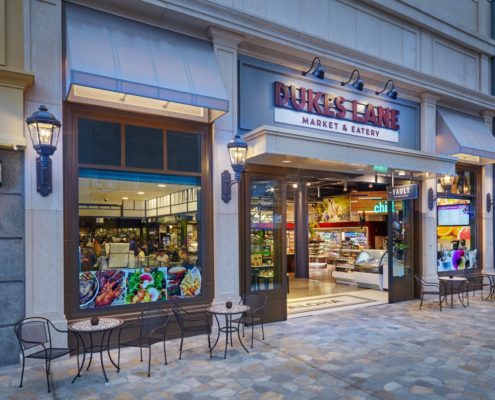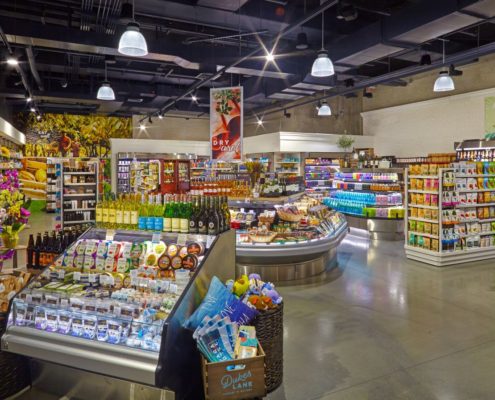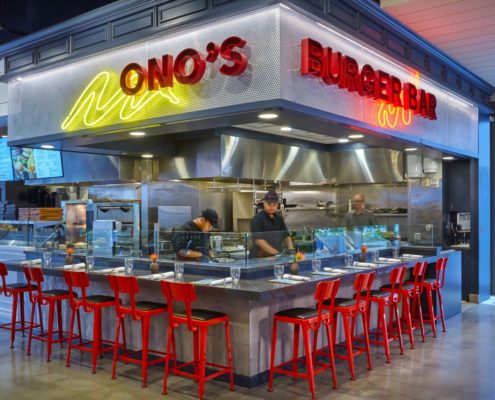Duke’s Lane Market & Eatery
Project Location
Waikiki, HI
Owner
MNS, LTD
Architect
ADM Architects
Market
Hospitality
Services
General Contracting
Region
Hawaii
Swinerton Office Location
Honolulu, Hawaii
Keywords
Interior demolition, New retail and restaurant spaces, New HVAC, MEP, refrigeration systems, New storefronts and exterior façade, New structural steel
Following a full interior demolition, the 13,000-square-foot space received a complete buildout of new restaurant and retail space. Located on the ground floor, it is highlighted by the new Duke’s Lane Market and Eatery. Additional new spaces include restaurants, bars, a café, a bakery, a grab-and-go market, and outdoor dining areas with new landscaping. The interiors feature restrooms and kitchen storage rooms, along with a new exterior loading area and mechanical platform. Mechanical work includes new refrigeration systems; HVAC systems; electrical systems, including a new electrical transformer and panels; plumbing systems; and associated trenching for these systems. New storefronts and glazing were also added, along with the renovation of the exterior façade. It required the removal of a portion of the exterior CMU walls and the addition of new structural steel. Work took place adjacent to heavily trafficked roads and pedestrian pathways.t






