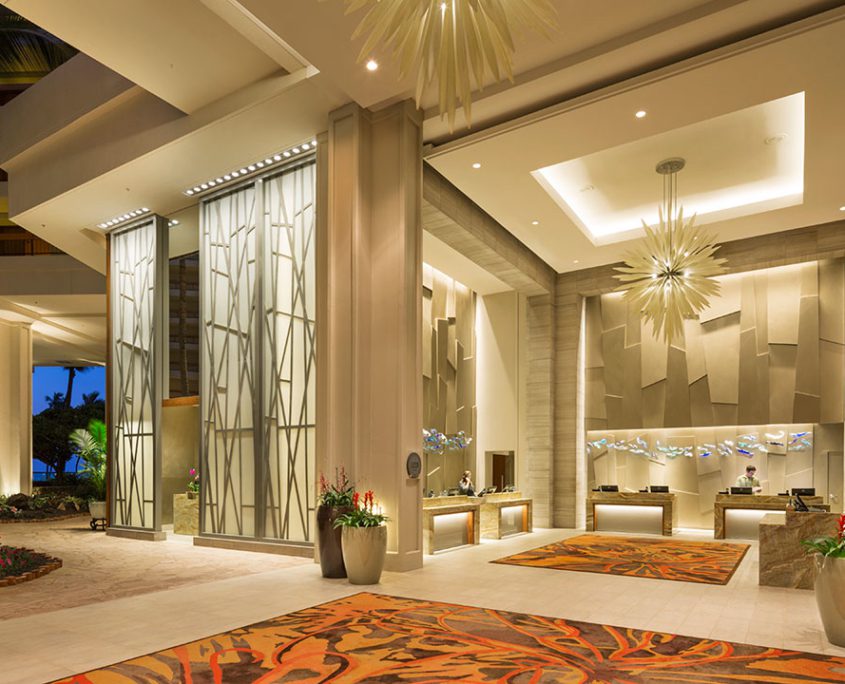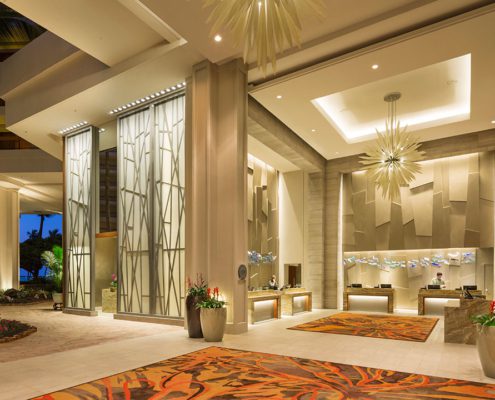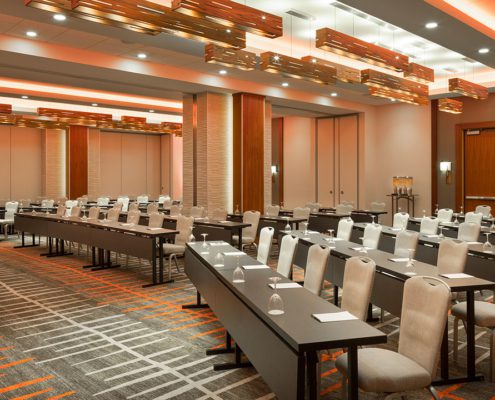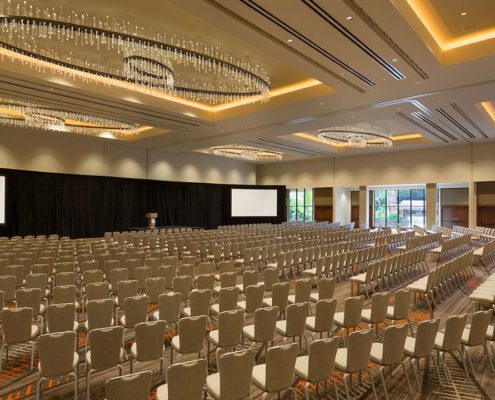Hyatt Regency Maui Resort and Spa – Event Venues Renovation
Project Location
Maui, HI
Owner
WM Lessee, LLC
Architect
Group 70 International, Inc
Market
Hospitality
Services
General Contracting
Region
Hawaii
Swinerton Office Location
Honolulu, Hawaii
Keywords
Rennovation
This project consisted of a major renovation/construction of three distinct project areas spread out over the entire 40 acre property; The Monarchy Ballroom, Club Lounge and Event lawn. The Monarchy Ballroom included the complete renovation of an existing 18,000sf space with new wood paneling, wall covering, and tile finishes, new carpet, new operable partition system (subdividing the space into 7 smaller spaces), lighting, audio visual, and HVAC systems. The Club Lounge space is a 3,400sf lounge included hot and cold food serving stations and eating area, reading lounge with computer stations, food pantry, and outdoor patio space with tile finishes throughout. The Event Lawn project was the construction of a new structural steel storage and stage building with service elevator, 9,000sf synthetic lawn for events, and restroom renovation.






