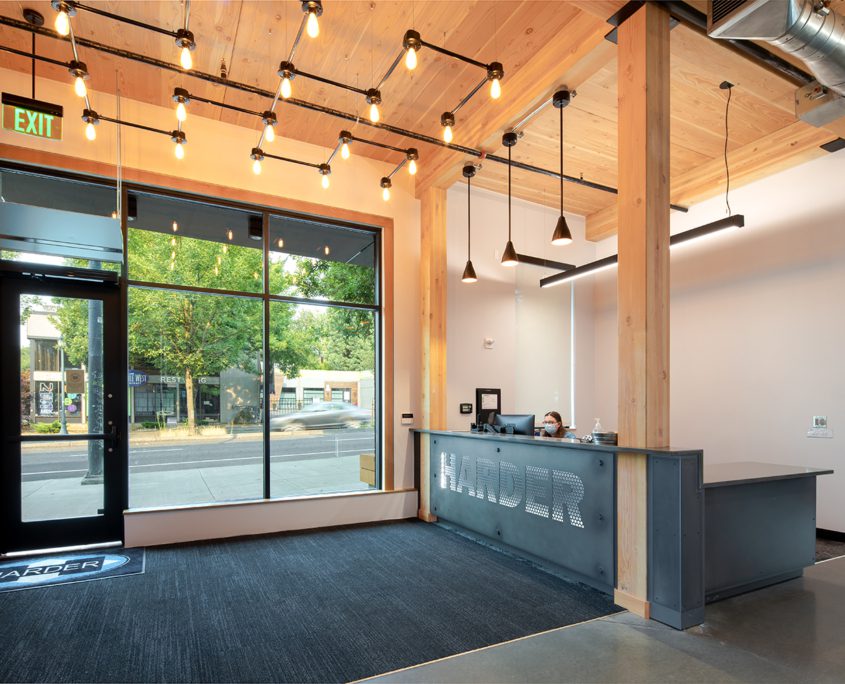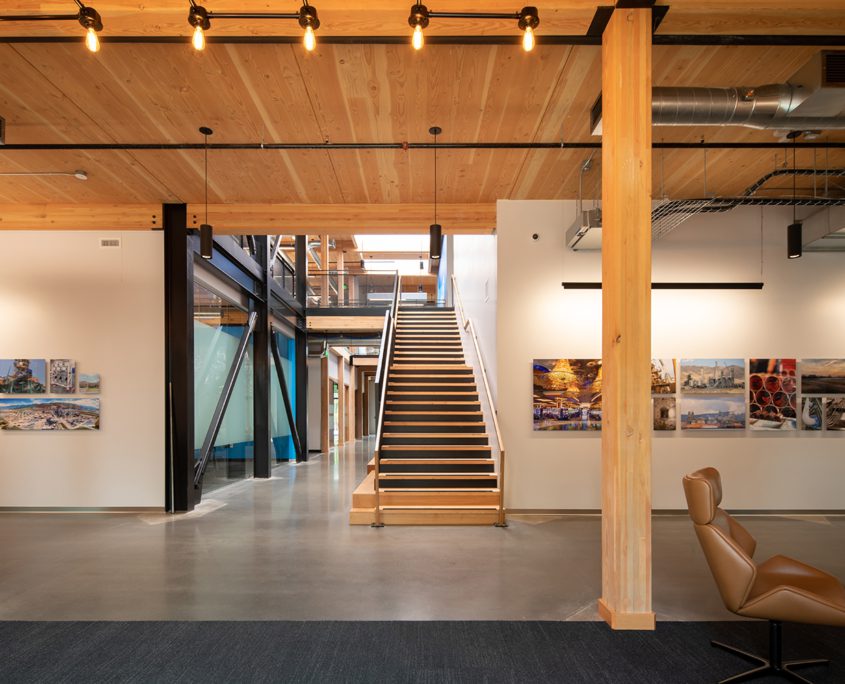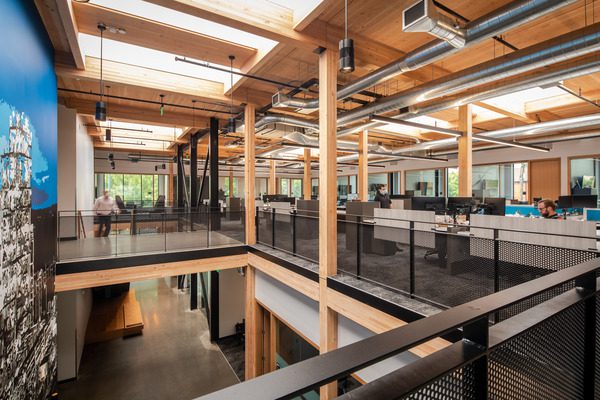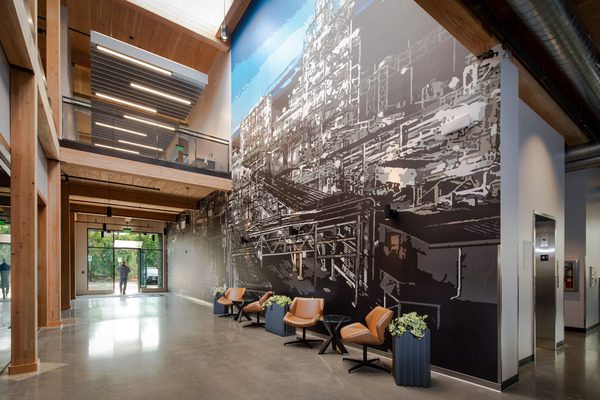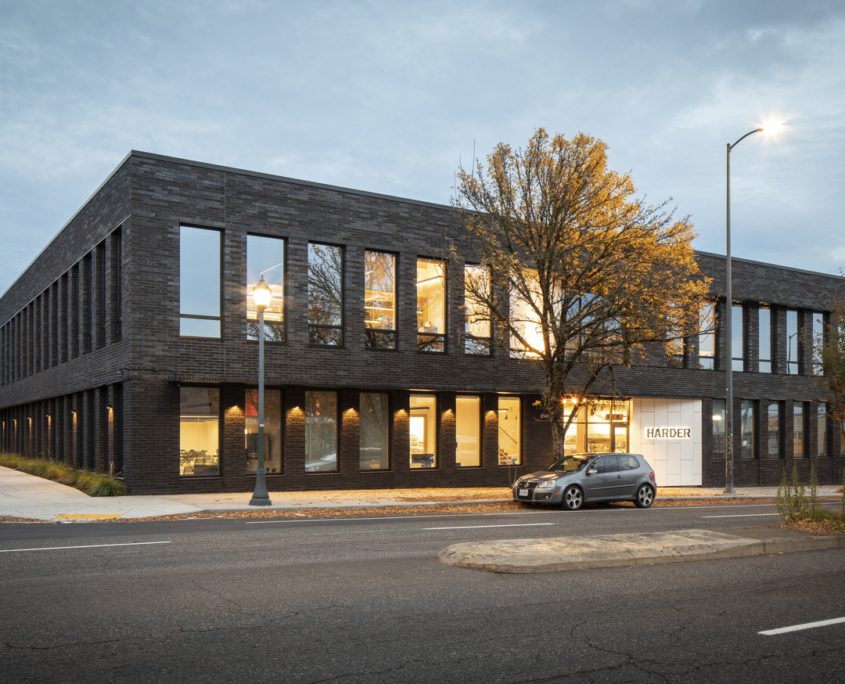Harder Mechanical Headquarters
Project Location
Portland, OR
Owner
Harder Mechanical Contractors
Architect
Ankrom Moisan
Mass Timber Supplier/Fabricator
Timberlab
Engineer
AAI Engineering
Market
Mass Timber, Office
Services
Design Build, General Contracting, Preconstruction, Self-Perform
Region
Pacific Northwest
Swinerton Office Location
Portland, Oregon
Keywords
Headquarters, Office Space, Design-Assist, Mass Timber Frame, Glulam Columns, CLT Floor Panels, Sustainable Features, Self-Perform
The new two-story, 27,090-square-foot office building serves as Harder Mechanical’s new headquarters. It utilizes a mass timber frame, glulam columns, and cross-laminated timber (CLT) floor panels—all of which was fabricated by Timberlab and installed after being locally manufactured in Oregon.
The use of mass timber provides for a much lighter building versus traditional structural steel. As a result, the glulam beams and columns utilize shallow concrete footings. Swinerton assisted the design team in reconsidering mass timber (CLT) for the frame to deliver cost and schedule savings.
Skylights bring light deep into the center of the building, providing for an open space work environment that feels airy and welcoming. Large windows show off the timber’s warm tones, particularly when lit up at night. The exposed mechanical system was self-installed by Harder Mechanical themselves. It is clearly visible in the exposed ceilings, as they wanted to showcase their industry-leading line of work.

