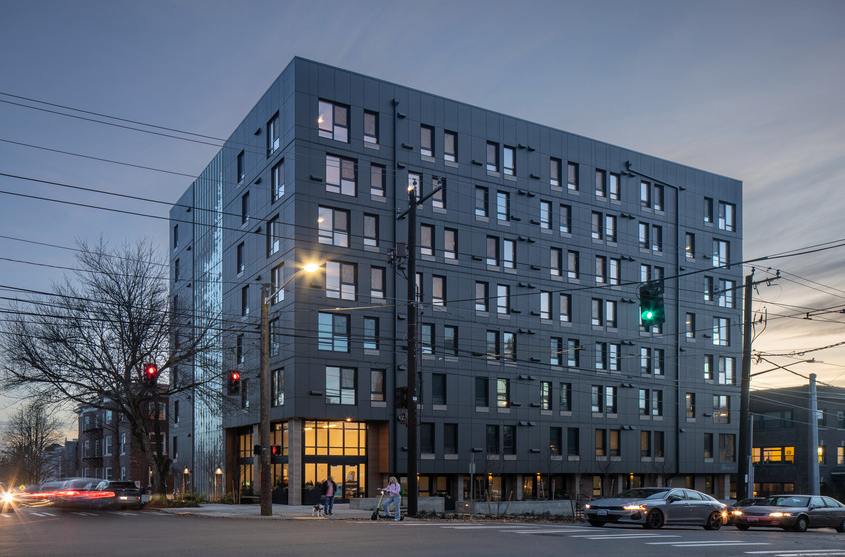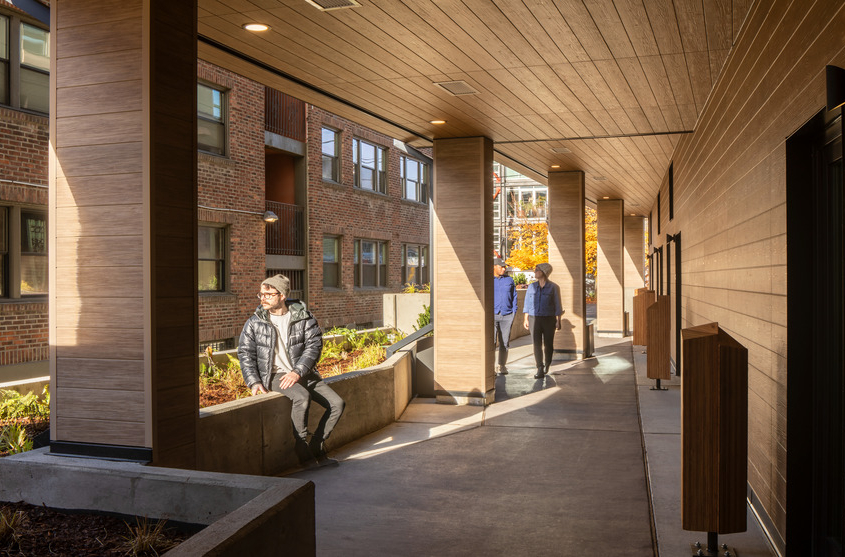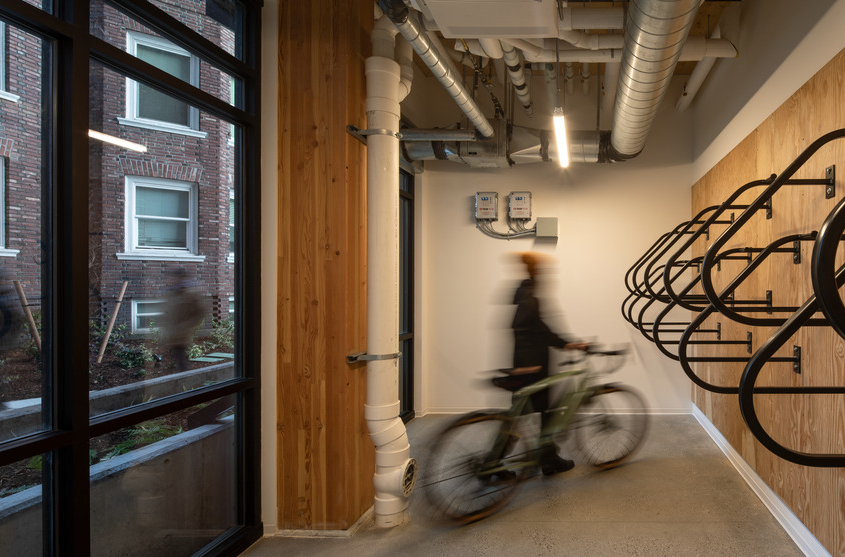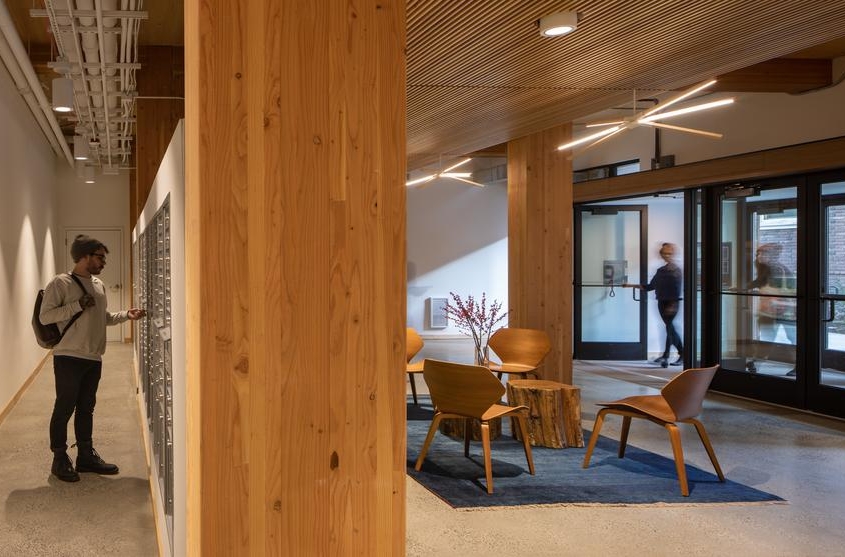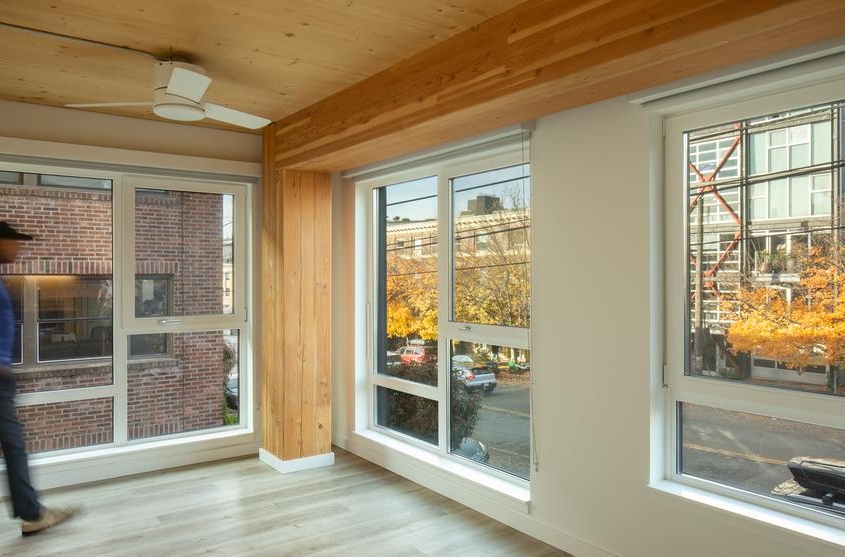Heartwood
Project Location
Seattle, WA
Owner
Community Roots Housing
Architect
atelierjones
Mass Timber Supplier/Fabricator
Timberlab
Engineer
DCI Engineers
Market
Affordable Housing, Mass Timber
Services
General Contracting, Mass Timber Supply & Install, Preconstruction, Self-Perform
Region
Pacific Northwest
Swinerton Office Location
Seattle, Washington
Keywords
First Type IV-C Tall Mass Timber in Seattle, Design Assist, Workforce Housing, Wood Innovation Grant Recipient
Swinerton provided general contracting services for the construction of a new eight-story workforce housing building. The project was constructed in collaboration with Timberlab, a Swinerton-affiliated company. Utilizing cross-laminated timber (CLT) with exposed glulam beams—which lowers the overall carbon footprint of the structure—Heartwood will be 4-Star Built Green Certified.
Heartwood is an expansion of Community Roots Housing’s existing affordable housing development, Helen V. As a whole, it is filling a critical need for middle-income housing in Seattle. Not only is Heartwood the first mass timber workforce residential development in the City of Seattle, but it is also the first Type IV-C tall wood building to be entitled and permitted through the City under the newly adopted IBC codes. It is also one of Washington’s tallest CLT buildings of any kind.
Heartwood features 113 studios and 13 one-bedroom apartments ranging from roughly 300 to 500 square feet each. It also features a lobby, retail space, fire pit and barbecue area, and multiple bike storage rooms totaling roughly 100 stalls. Included in the scope is the addition of a new courtyard and pedestrian connectors totaling over 2,800 square feet. These elements are shared by Heartwood as well as the existing Helen V development.
The project received a $250,000 Wood Innovation grant from the U.S. Forest Service to validate Type IV-C multifamily housing feasibility. Swinerton and Timberlab supported the grant application and joined the client and atelierjones, the architect, in a design-build capacity for its overall construction, including the mass timber structure.
Both firms partnered with the structural engineer throughout the design phase to determine the optimal unit layout and structural grid to meet the project’s budget and program needs. Both firms also led meetings with the Seattle Department of Construction & Inspections to evaluate this new construction typology and propose solutions that addressed fire and life safety systems during both construction and upon occupancy.
Heartwood is playing a historic role in Swinerton and Timberlab’s portfolios. It is illustrating how mass timber can be competitive in all types of housing developments, including affordable, middle-income, and market-rate, by establishing a known example that provides a successful path for future projects.

