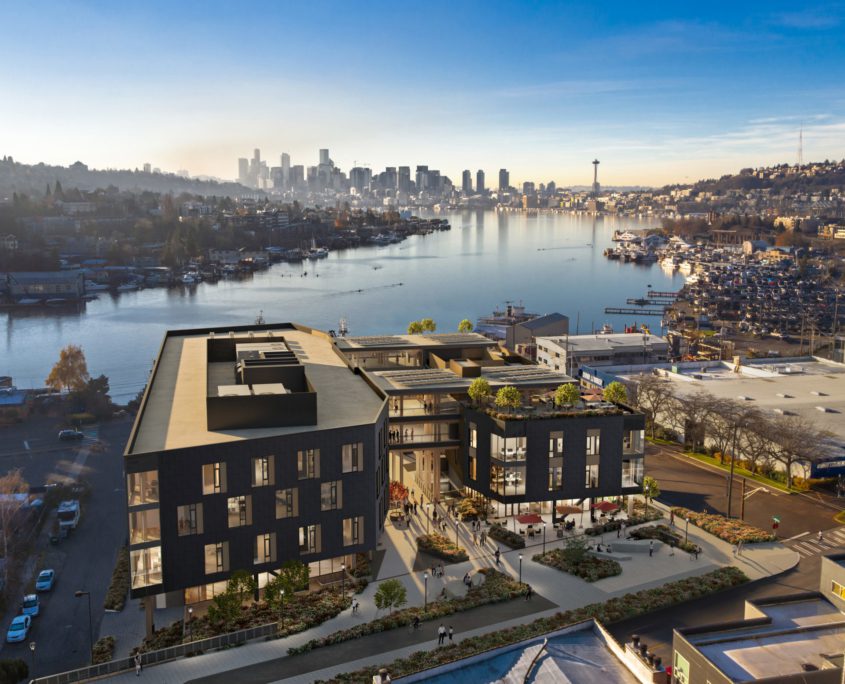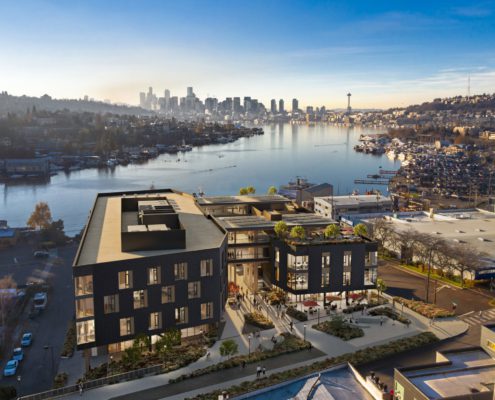Northlake Commons:
Project Location
Seattle, WA
Owner
Hess Callahan Partners
Architect
Weber Thompson
Market
Life Science, Mass Timber, Office
Services
General Contracting, Mass Timber Supply & Install, Preconstruction
Region
Pacific Northwest
Swinerton Office Location
Seattle, Washington
Keywords
Mixed-Use, Life Science, Mass Timber, Lab-Ready Core and Shell Space




