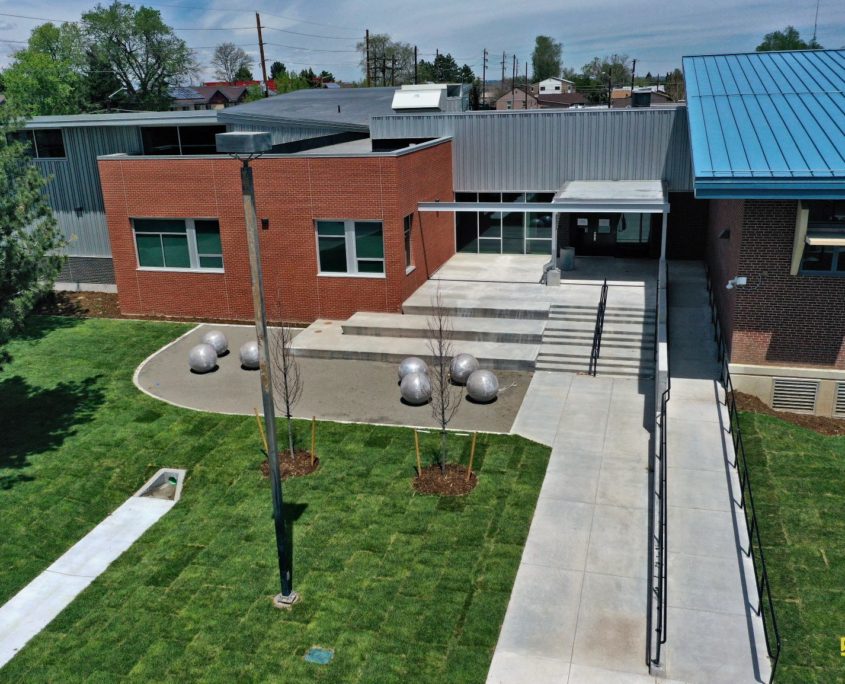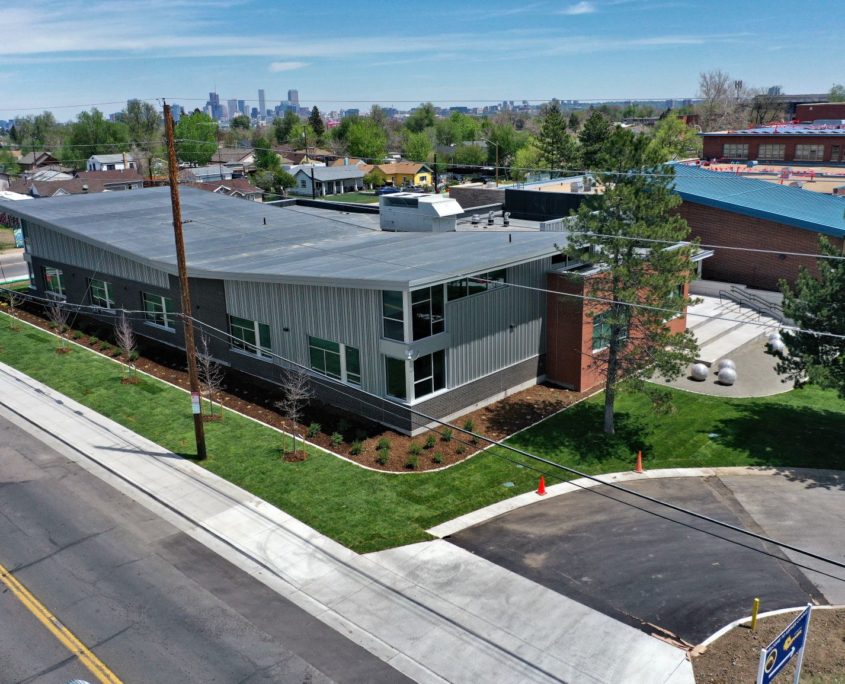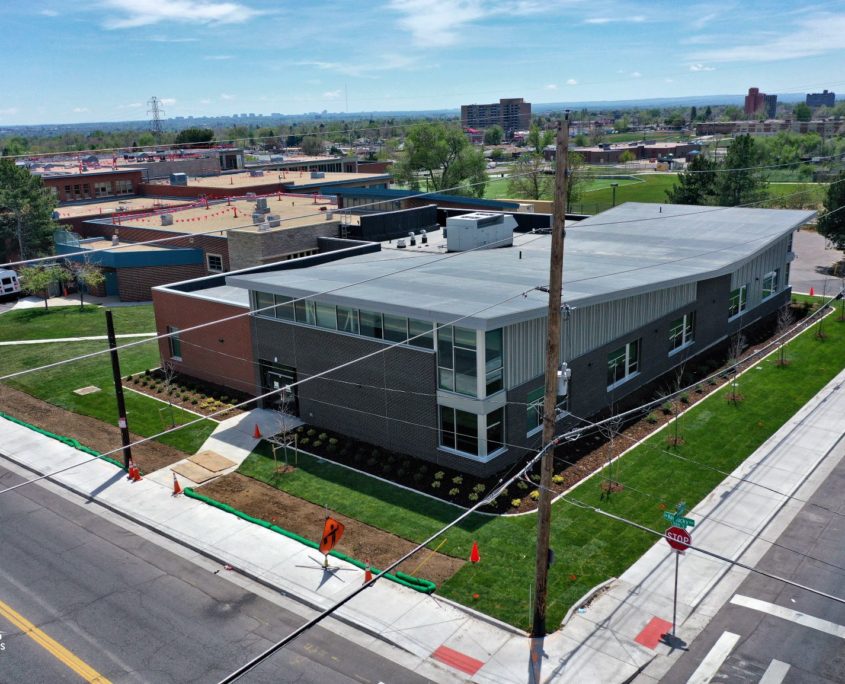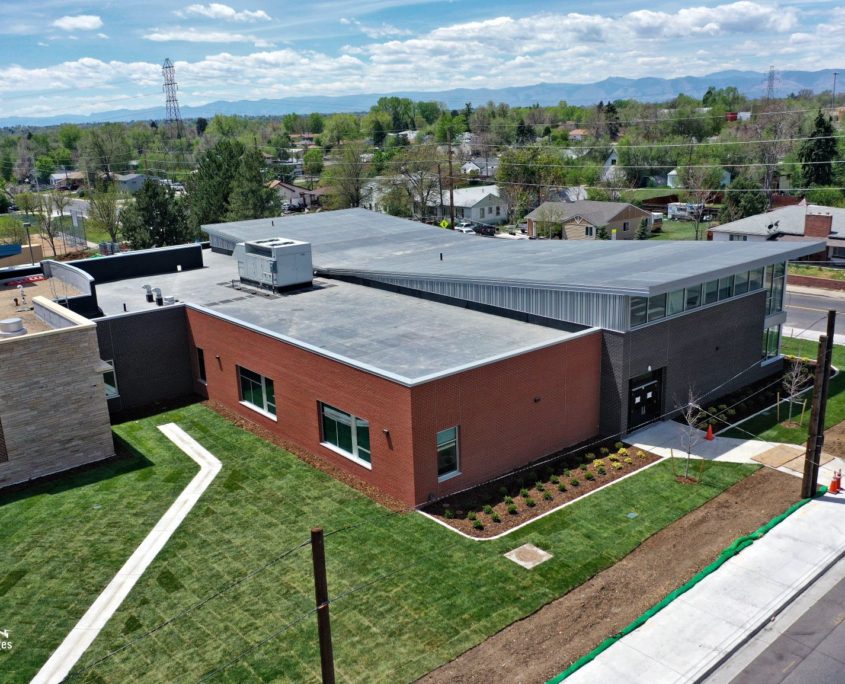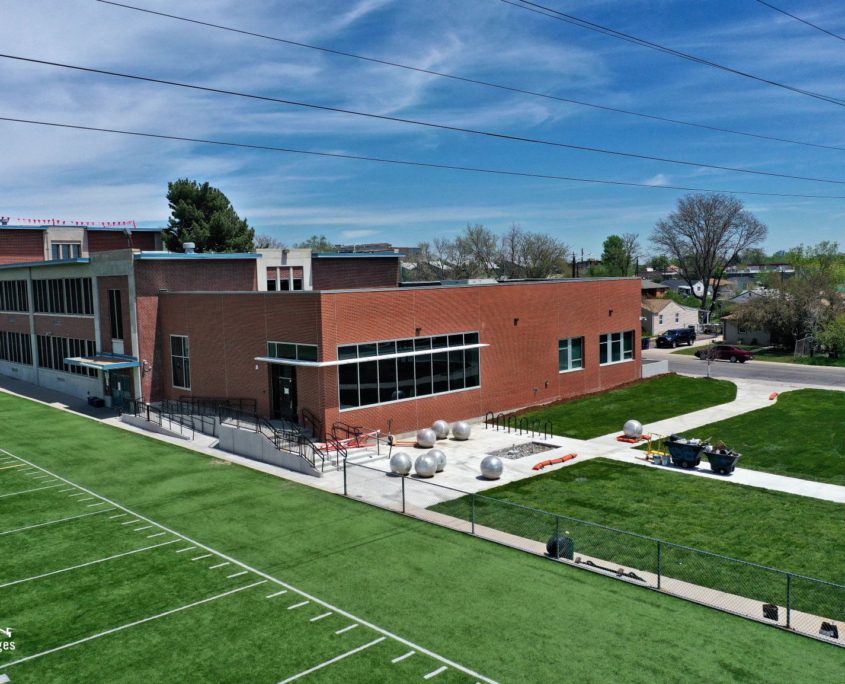Kepner Shared Campus
Project Location
Denver, CO
Owner
Denver Public Schools
Architect
Cannon Design
Market
K-12 Education
Services
General Contracting, Self-Perform
Region
Central
Swinerton Office Location
Denver, Colorado
Keywords
elementary school, middle school, classrooms, campus
Kepner Shared Campus is a three-level, L-shaped building consisting of three separate schools, Kepner Beacon, Strive-Prep Kepner, and Rocky Mountain Prep SW Elementary. The scope of work included two additions on each side of the campus. The south addition is a 4,600 square-foot addition for the elementary school with a new front office, a multipurpose/cafeteria, storage, and an electrical room. The west addition is a 14,000 square-foot, eight-classroom building. Both additions were completed during the school year while the campus remained active. Swinerton coordinated with Denver Public Schools to implement a safety plan to keep all students, teachers, and faculty safe while minimizing impact to the school schedule. Swinerton also renovated the 153,000-square-foot existing building, completing classroom, bathroom, door, storage, teacher lounge, administrative office, and mechanical upgrades. The team also installed a new ventilation system to improve air quality and movement in the building.

