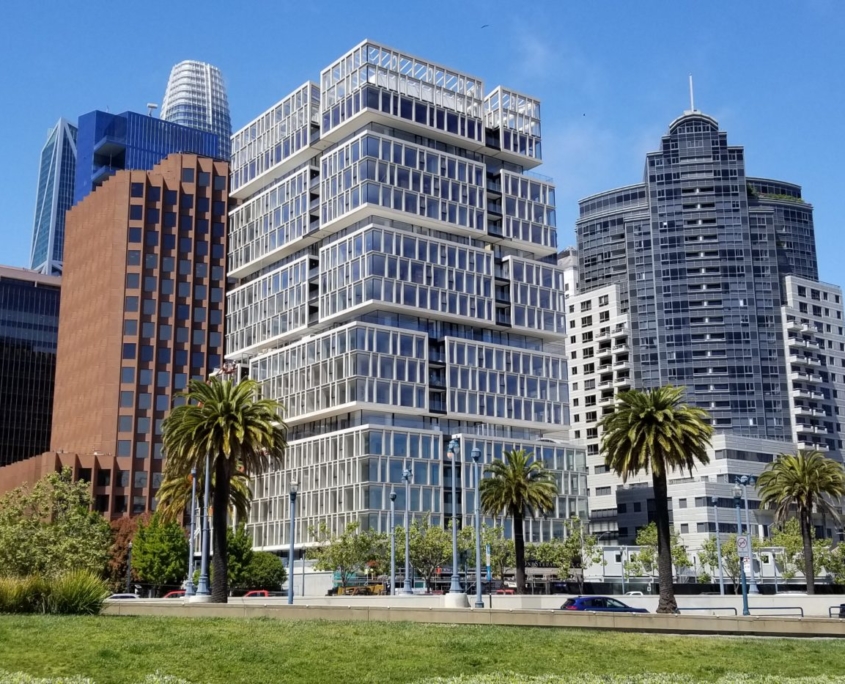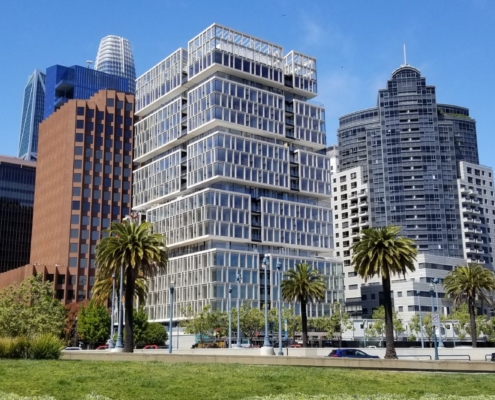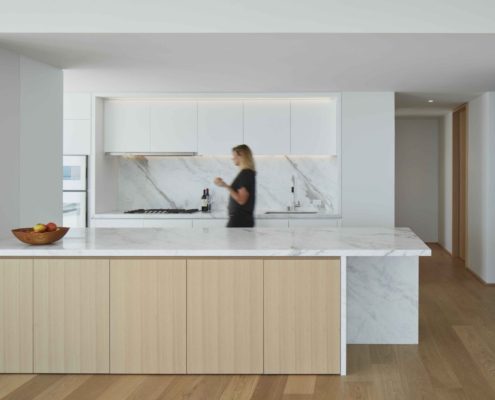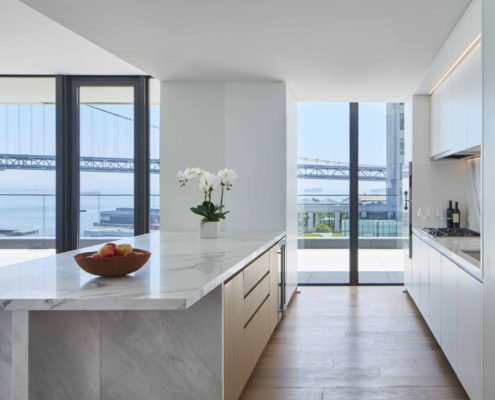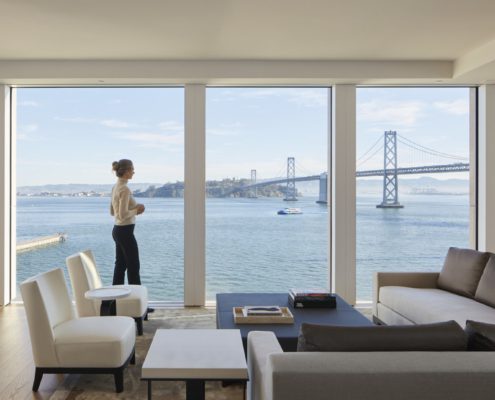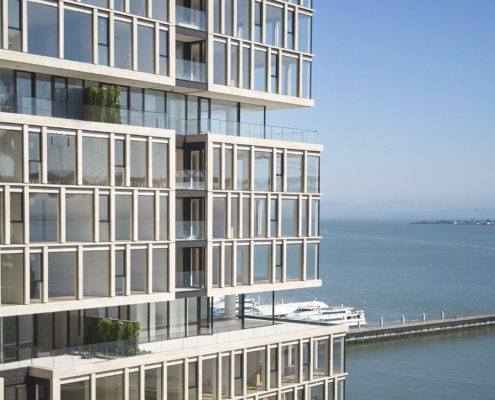One Steuart Lane
Project Location
San Francisco, CA
Owner
75 Howard LP
Architect
SOM
Market
Multifamily Residential
Services
Concrete, General Contracting
Region
Northern California
Swinerton Office Location
San Francisco, California
Keywords
High Rise Residential, Luxury-Condominiums, High-End Amenities, LEED Gold Certified
One Steuart is a new 21-story, 220-foot-tall residential condominium tower right off the Embarcadero, one of the liveliest and most scenic areas in San Francisco.
The project includes 118 residential units and three parking levels, two of which are underground, for 160 vehicles parked by valet service using a car elevator. The ground floor has parking access, loading, lobby, fireplace, and retail space. The penthouse residences have private decks, and the terraces have living wall dividers that provide unique vertical landscaping.
Amenities include an exercise room, yoga studio, sauna and steam room, outdoor spa, sun deck, and a catering kitchen.
The project is Type-1 concrete construction throughout with post-tension decks. The foundation system is a mat slab over piles penetrating the existing fill and natural soil strata and founded in the underlying bedrock.
Images Copyright © SOM

