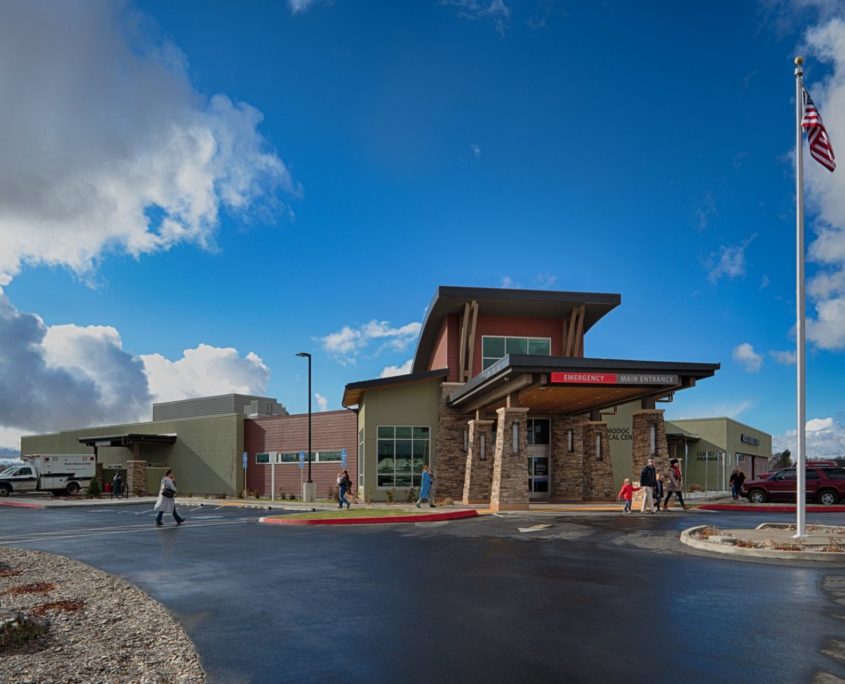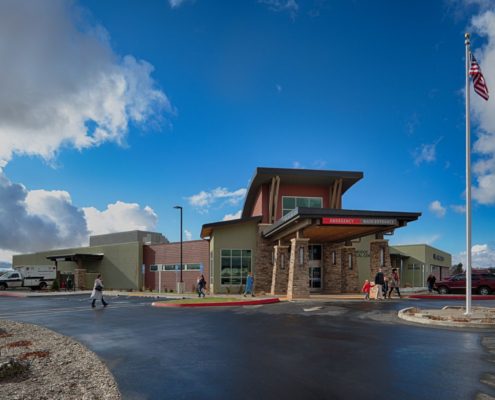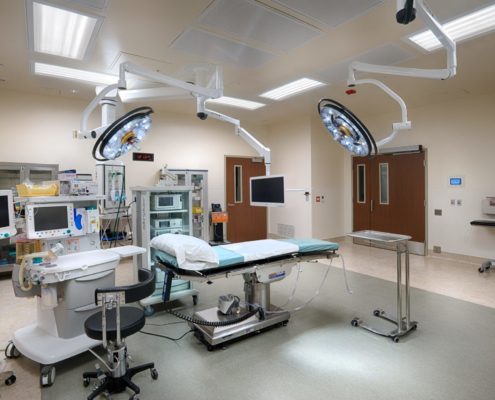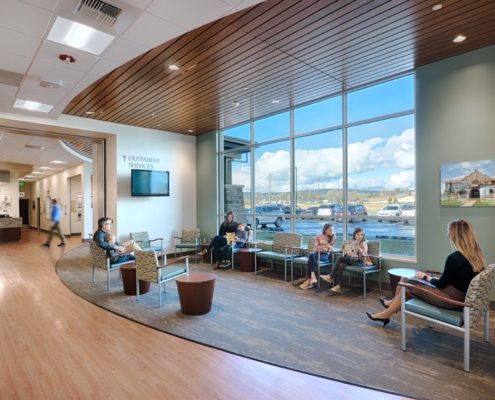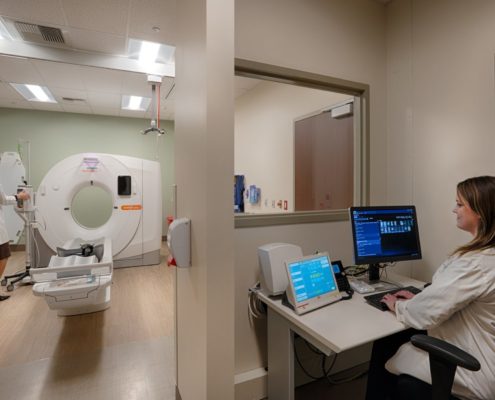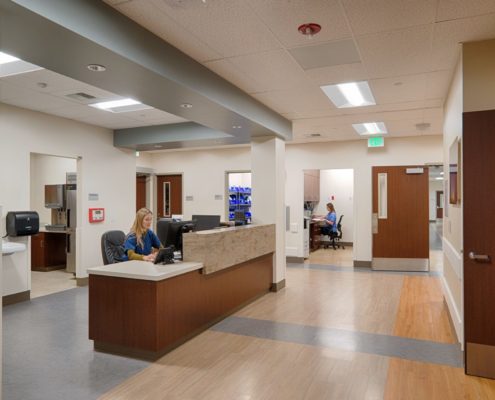Modoc Medical Center Replacement Facility
Project Location
Alturas, CA
Owner
Last Frontier Healthcare District
Architect
Nichols-Melburg & Rossetto, AIA & Associates, Inc
Market
Healthcare
Services
General Contracting, Preconstruction
Region
Northern California
Swinerton Office Location
Sacramento, California
Keywords
Cancer Center, Hospital, ICU/CCU, Imaging Center, Optical/Opthamology, OSHPD, Pharmacy, Surgery Center
Awards
DBIA 2021 | Healthcare Facilities | National Award — Merit
ENR California Best Health Care Project – Northern California
This new facility which replaces the existing hospital is comprised of an approximate total of 46,000 square feet. The project consists of a new 28,000-square-foot, steel-framed, OSHPD I hospital, a new 10,600-square-foot, steel-framed outpatient facility, and a 8,400-square-foot support services building (Non-OSHPD) in addition to site work for a new helipad, parking lots, and 1,300 ft of city roads. The new facility consists of registration area; admitting and lobby, 8-bed nursing department, operating room, central sterile supply and processing, ED, radiology department with CT and ultrasound, clinical lab, and pharmacy.

